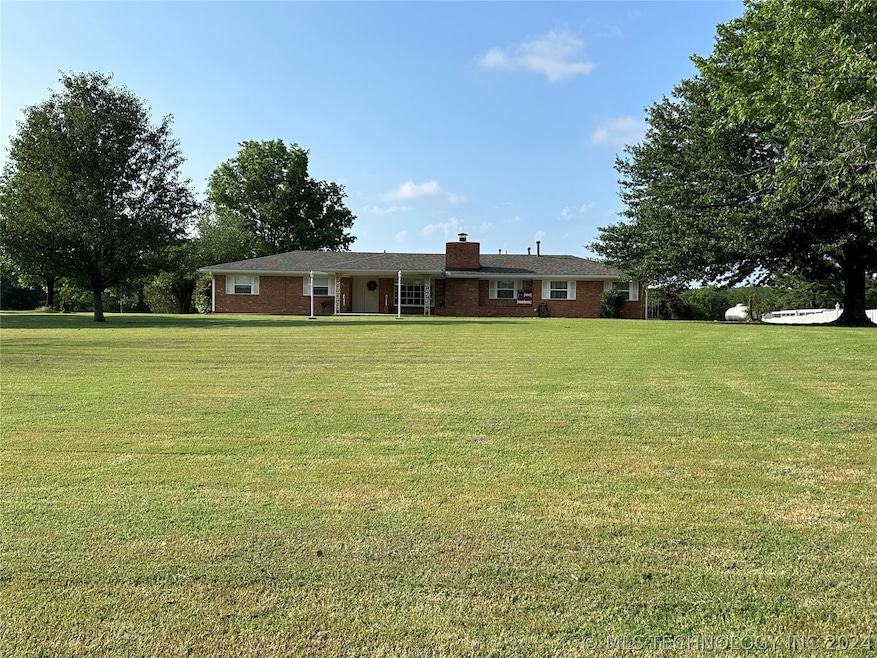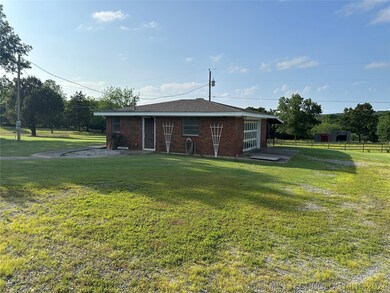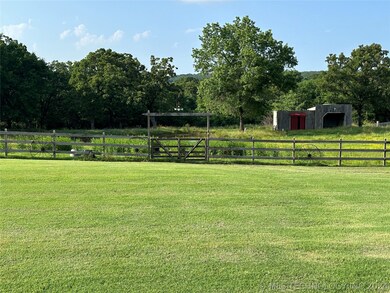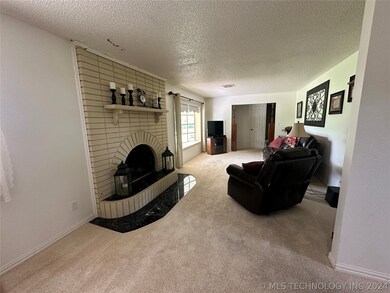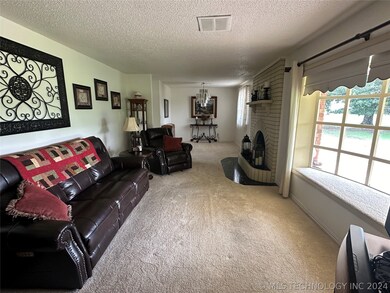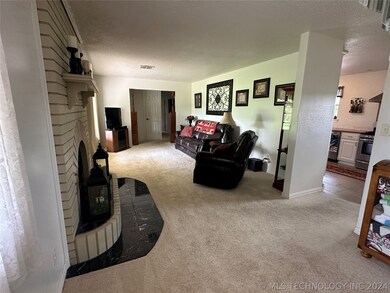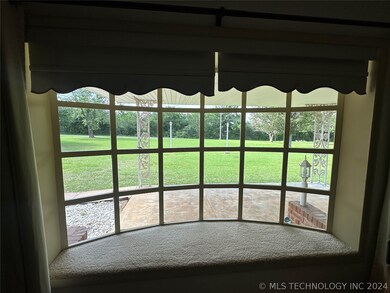
212 W Hereford Ln McAlester, OK 74501
Highlights
- Horses Allowed On Property
- No HOA
- Separate Outdoor Workshop
- Farm
- Covered patio or porch
- Tile Flooring
About This Home
As of October 2024WOW Here is a place right on the edge of town with 2 and a half acres +/-with a small barn and an updated home and shop. This won't last long what a opportunity
Last Agent to Sell the Property
RE/MAX Advantage License #177732 Listed on: 05/22/2024

Home Details
Home Type
- Single Family
Est. Annual Taxes
- $1,770
Year Built
- Built in 1970
Lot Details
- 2.5 Acre Lot
- South Facing Home
- Partially Fenced Property
- Sloped Lot
Parking
- 1 Car Garage
- Workshop in Garage
Home Design
- Slab Foundation
- Wood Frame Construction
- Fiberglass Roof
- Asphalt
Interior Spaces
- 2,164 Sq Ft Home
- 1-Story Property
- Wood Burning Fireplace
- Vinyl Clad Windows
- Insulated Windows
- Insulated Doors
- Electric Dryer Hookup
Kitchen
- Oven
- Electric Range
- Dishwasher
- Laminate Countertops
Flooring
- Carpet
- Laminate
- Tile
Bedrooms and Bathrooms
- 3 Bedrooms
Eco-Friendly Details
- Energy-Efficient Windows
- Energy-Efficient Doors
Outdoor Features
- Covered patio or porch
- Separate Outdoor Workshop
- Shed
Schools
- Krebs Elementary School
- Mcalester High School
Utilities
- Zoned Heating and Cooling
- Electric Water Heater
- Septic Tank
Additional Features
- Farm
- Horses Allowed On Property
Community Details
- No Home Owners Association
- Pittsburg Co Unplatted Subdivision
Ownership History
Purchase Details
Home Financials for this Owner
Home Financials are based on the most recent Mortgage that was taken out on this home.Purchase Details
Home Financials for this Owner
Home Financials are based on the most recent Mortgage that was taken out on this home.Purchase Details
Home Financials for this Owner
Home Financials are based on the most recent Mortgage that was taken out on this home.Similar Homes in McAlester, OK
Home Values in the Area
Average Home Value in this Area
Purchase History
| Date | Type | Sale Price | Title Company |
|---|---|---|---|
| Deed | $279,500 | Nations Title | |
| Warranty Deed | $425,250 | None Available | |
| Warranty Deed | $170,000 | None Available |
Mortgage History
| Date | Status | Loan Amount | Loan Type |
|---|---|---|---|
| Open | $165,000 | New Conventional | |
| Previous Owner | $171,957 | FHA | |
| Previous Owner | $118,000 | New Conventional | |
| Previous Owner | $179,550 | New Conventional | |
| Previous Owner | $65,000 | New Conventional |
Property History
| Date | Event | Price | Change | Sq Ft Price |
|---|---|---|---|---|
| 10/02/2024 10/02/24 | Sold | $279,500 | -6.8% | $129 / Sq Ft |
| 08/09/2024 08/09/24 | Pending | -- | -- | -- |
| 05/25/2024 05/25/24 | Price Changed | $299,900 | -90.0% | $139 / Sq Ft |
| 05/25/2024 05/25/24 | For Sale | $2,999,900 | -- | $1,386 / Sq Ft |
Tax History Compared to Growth
Tax History
| Year | Tax Paid | Tax Assessment Tax Assessment Total Assessment is a certain percentage of the fair market value that is determined by local assessors to be the total taxable value of land and additions on the property. | Land | Improvement |
|---|---|---|---|---|
| 2024 | $1,753 | $21,663 | $338 | $21,325 |
| 2023 | $1,753 | $21,662 | $389 | $21,273 |
| 2022 | $1,787 | $21,663 | $410 | $21,253 |
| 2021 | $1,789 | $21,663 | $894 | $20,769 |
| 2020 | $1,722 | $21,032 | $935 | $20,097 |
| 2019 | $1,676 | $20,419 | $935 | $19,484 |
| 2018 | $1,704 | $20,790 | $935 | $19,855 |
| 2017 | $1,733 | $20,790 | $935 | $19,855 |
| 2016 | $1,746 | $20,790 | $935 | $19,855 |
| 2015 | $1,394 | $18,700 | $935 | $17,765 |
| 2014 | $1,394 | $18,700 | $935 | $17,765 |
Agents Affiliated with this Home
-
Rod Canterbury

Seller's Agent in 2024
Rod Canterbury
RE/MAX
(918) 424-1505
67 Total Sales
-
Brandy Pennington

Buyer's Agent in 2024
Brandy Pennington
Lakeside Real Estate
(918) 923-3727
108 Total Sales
Map
Source: MLS Technology
MLS Number: 2418034
APN: 0000-28-06N-15E-0-312-01
- 3601 E Hereford Ln
- 498 Big Horn Rd
- 234 Big Horn Rd
- 1403 Monarch Dr
- 1408 Aspen Rd
- 2206 Sycamore St
- 2202 Sycamore Rd
- 2020 N 14th St
- 2023 N 12th St
- 1932 Green Meadows Dr
- 2101 N 11th St
- 1100 E Electric Ave
- 519 E Electric Ave
- 0 N George Nigh Bypass Unit 2522698
- 1 N 7th St
- 0 N 7th St
- 1280 E Hereford Ln
- 0 Electric Unit 2440920
- 2267 N Krebs Lake Rd
- 0 Electric St Unit 2520654
