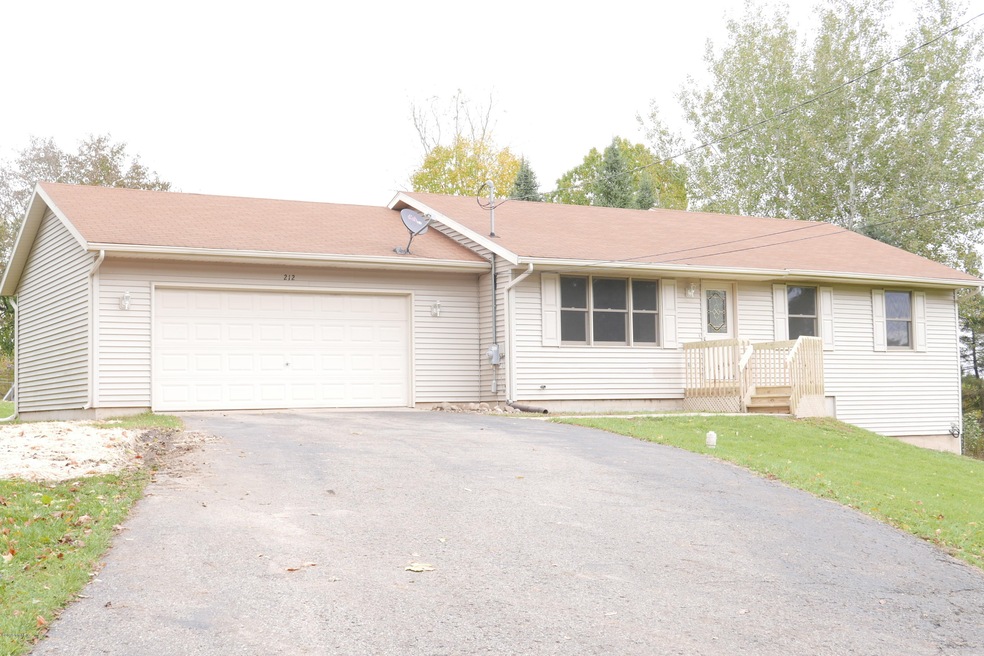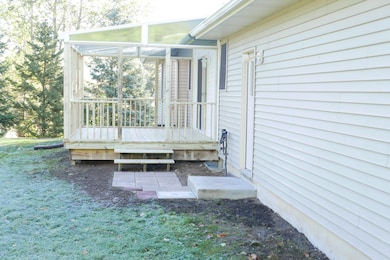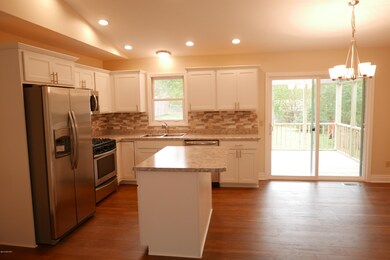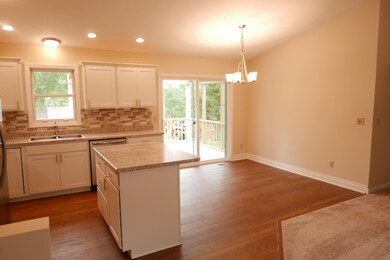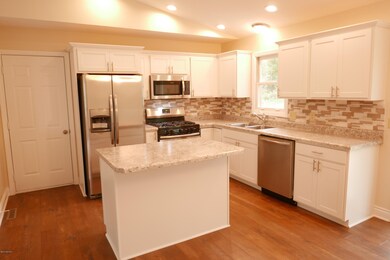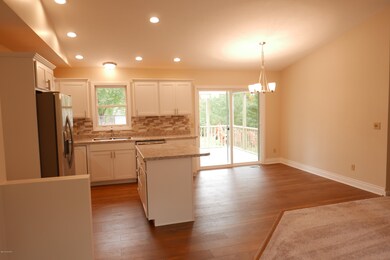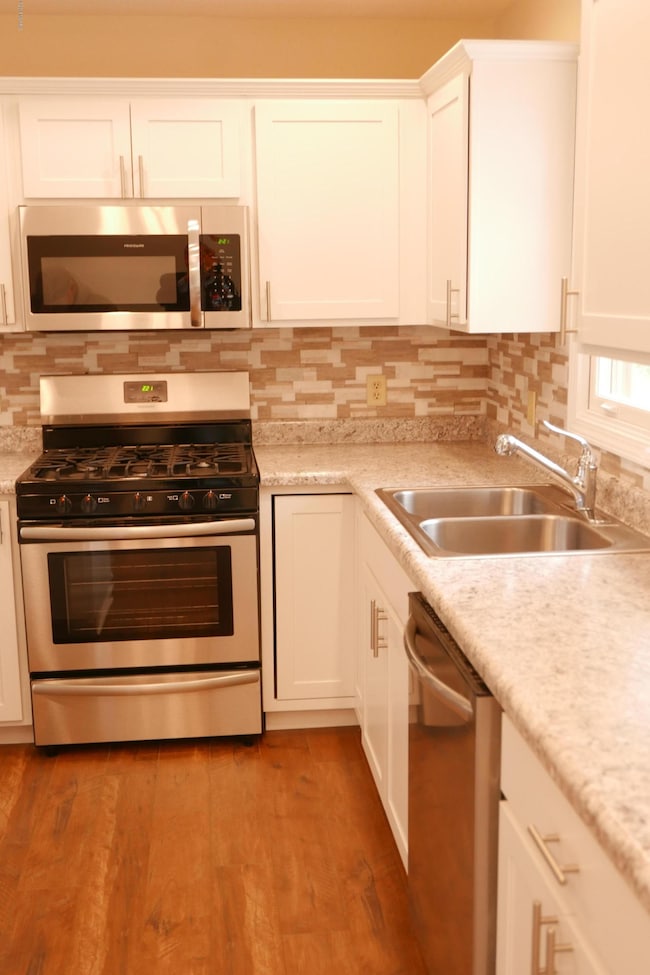
212 W Jefferson St Augusta, MI 49012
Highlights
- Deck
- Porch
- Eat-In Kitchen
- Recreation Room
- 2 Car Attached Garage
- Living Room
About This Home
As of December 2018Exception Newer Ranch Style home completely Professionally Renovated from ''Top-to-Bottom''. Over 1,600 square feet of living area including the 26x20 Family Room in finished basement. Amazing open floor plan with cathedral ceilings in Living/Kitchen/Dining area, open stairway to basement. Very nice master suite w/private bath. All new kitchen featuring all new cupboards,counters,canned lighting,center island. Sliders out to a new deck which is covered. All new bath fixtures, new doors, trims, moldings, floor coverings, attractive new front porch. Walking distance to town.
Last Agent to Sell the Property
Doorlag Realty Company License #6506046636 Listed on: 10/17/2018
Home Details
Home Type
- Single Family
Est. Annual Taxes
- $1,958
Year Built
- Built in 2000
Lot Details
- 0.4 Acre Lot
- Lot Dimensions are 136x132x135x132
Parking
- 2 Car Attached Garage
- Garage Door Opener
Home Design
- Vinyl Siding
Interior Spaces
- 1-Story Property
- Insulated Windows
- Window Screens
- Living Room
- Dining Area
- Recreation Room
- Laminate Flooring
- Laundry on main level
Kitchen
- Eat-In Kitchen
- Range
- Microwave
- Dishwasher
- Kitchen Island
- Snack Bar or Counter
Bedrooms and Bathrooms
- 3 Main Level Bedrooms
- 2 Full Bathrooms
Basement
- Basement Fills Entire Space Under The House
- Natural lighting in basement
Outdoor Features
- Deck
- Porch
Utilities
- Forced Air Heating and Cooling System
- Heating System Uses Natural Gas
- Natural Gas Water Heater
Ownership History
Purchase Details
Home Financials for this Owner
Home Financials are based on the most recent Mortgage that was taken out on this home.Purchase Details
Home Financials for this Owner
Home Financials are based on the most recent Mortgage that was taken out on this home.Purchase Details
Purchase Details
Home Financials for this Owner
Home Financials are based on the most recent Mortgage that was taken out on this home.Similar Homes in Augusta, MI
Home Values in the Area
Average Home Value in this Area
Purchase History
| Date | Type | Sale Price | Title Company |
|---|---|---|---|
| Warranty Deed | $159,900 | Devon Title Co | |
| Deed | $85,200 | None Available | |
| Sheriffs Deed | $99,343 | Attorney | |
| Warranty Deed | $154,900 | Chicago Title |
Mortgage History
| Date | Status | Loan Amount | Loan Type |
|---|---|---|---|
| Open | $160,000 | New Conventional | |
| Closed | $159,900 | New Conventional | |
| Previous Owner | $122,150 | Unknown | |
| Previous Owner | $25,000 | Credit Line Revolving | |
| Previous Owner | $153,000 | Unknown |
Property History
| Date | Event | Price | Change | Sq Ft Price |
|---|---|---|---|---|
| 12/04/2018 12/04/18 | Sold | $159,900 | 0.0% | $98 / Sq Ft |
| 10/28/2018 10/28/18 | Pending | -- | -- | -- |
| 10/17/2018 10/17/18 | For Sale | $159,900 | +87.7% | $98 / Sq Ft |
| 08/14/2018 08/14/18 | Sold | $85,200 | +26.6% | $76 / Sq Ft |
| 07/24/2018 07/24/18 | Pending | -- | -- | -- |
| 07/11/2018 07/11/18 | For Sale | $67,300 | -- | $60 / Sq Ft |
Tax History Compared to Growth
Tax History
| Year | Tax Paid | Tax Assessment Tax Assessment Total Assessment is a certain percentage of the fair market value that is determined by local assessors to be the total taxable value of land and additions on the property. | Land | Improvement |
|---|---|---|---|---|
| 2025 | $1,003 | $138,500 | $0 | $0 |
| 2024 | $1,003 | $129,200 | $0 | $0 |
| 2023 | $957 | $118,500 | $0 | $0 |
| 2022 | $2,813 | $94,100 | $0 | $0 |
| 2021 | $2,631 | $82,600 | $0 | $0 |
| 2020 | $2,568 | $85,000 | $0 | $0 |
| 2019 | $2,400 | $79,500 | $0 | $0 |
| 2018 | $1,384 | $69,900 | $0 | $0 |
| 2017 | -- | $66,500 | $0 | $0 |
| 2016 | -- | $65,600 | $0 | $0 |
| 2015 | -- | $62,900 | $0 | $0 |
| 2014 | -- | $61,100 | $0 | $0 |
Agents Affiliated with this Home
-
Mark Doorlag

Seller's Agent in 2018
Mark Doorlag
Doorlag Realty Company
(269) 664-6464
201 Total Sales
-
Jimmy Criteser

Seller's Agent in 2018
Jimmy Criteser
RE/MAX Michigan
(269) 209-7330
152 Total Sales
-
Steve Henry

Buyer's Agent in 2018
Steve Henry
Carlson, REALTORS & Development, LLC
(269) 720-7672
11 Total Sales
-
Kelly Henry
K
Buyer Co-Listing Agent in 2018
Kelly Henry
Carlson, REALTORS & Development, LLC
(269) 720-6159
12 Total Sales
Map
Source: Southwestern Michigan Association of REALTORS®
MLS Number: 18051238
APN: 04-34-305-090
- 113 N Church St
- 208 Meadow Dr
- 0 Fort Custer Dr
- 15036 Alister MacKenzie Ave
- 12349 N Sherman Lake Dr
- 6691 N 38th St
- 15250 Alister MacKenzie Ave
- 12118 N Sherman Lake Dr
- 6189 W Sherman Lake Dr
- 7660 N 41st St
- 11855 Yorkshire
- 4144 N 37th St
- 12324 Cranes Ave
- 7350 N 46th St
- 6962 Railway Ct
- 6970 Railway Ct
- 6967 Railway Ct
- 6943 Railway Ct
- 6963 Railway Ct
- 6955 Railway Ct
