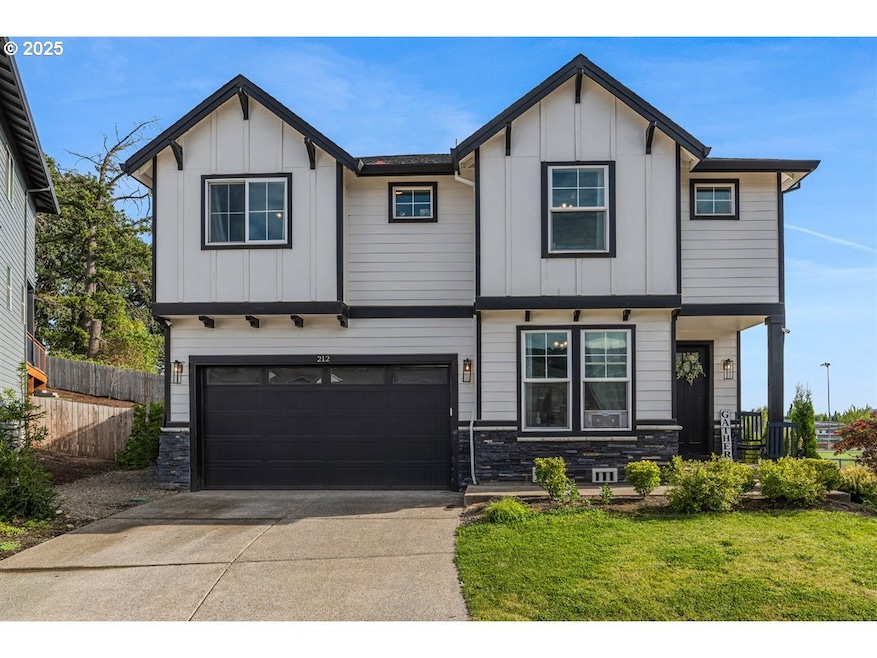Welcome to this stunning 6-bedroom, 2.1-bathroom home built in 2021. Perfectly situated in a fantastic cul-de-sac with direct path access to Antonia Crater Elementary, Chehalem Valley Middle School, and the Darnell Wright Sports Complex. Gorgeous kitchen featuring a large island, pantry, quartz countertops, and abundant storage. The kitchen is open to the dining room and great room, cozy up to the gas fireplace in the great room. Upstairs, you'll find five generously sized bedrooms, including a luxurious primary suite with ample space to relax and recharge. Thoughtfully designed for flexibility and comfort, the main-level bedroom functions well as a private home office. Step outside to your own private retreat: an extended patio, hot tub, gazebo, and lush backyard bursting with raspberries, blackberries, blueberries, and grapes. One of the best lots in the neighborhood with no homes directly behind you and access to walking paths, playgrounds and sports fields. Sustainability meets savings with 47 solar panels providing 100% energy offset for the entire home. Whole-home network wiring for reliable internet access throughout every room. Welcome home!







