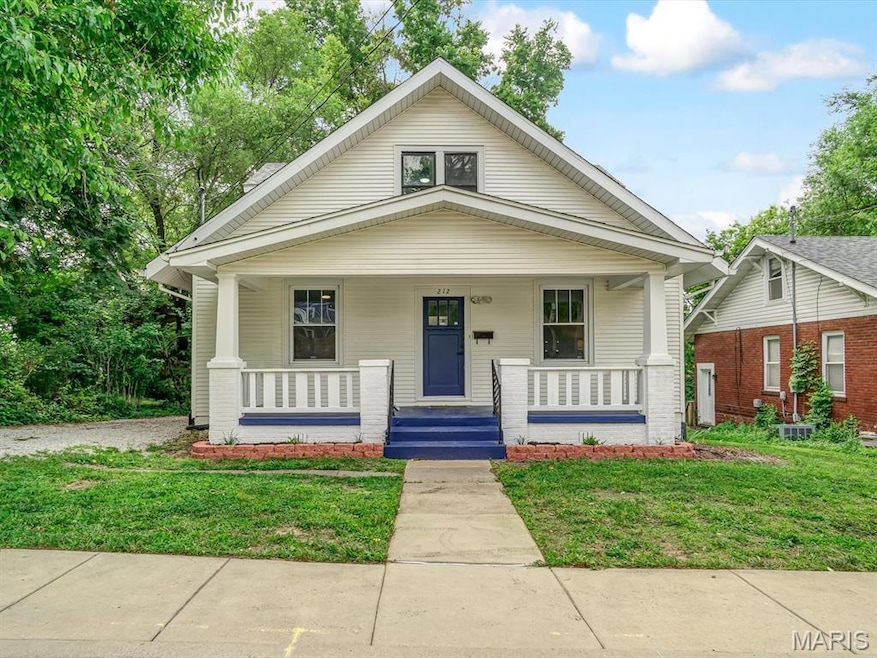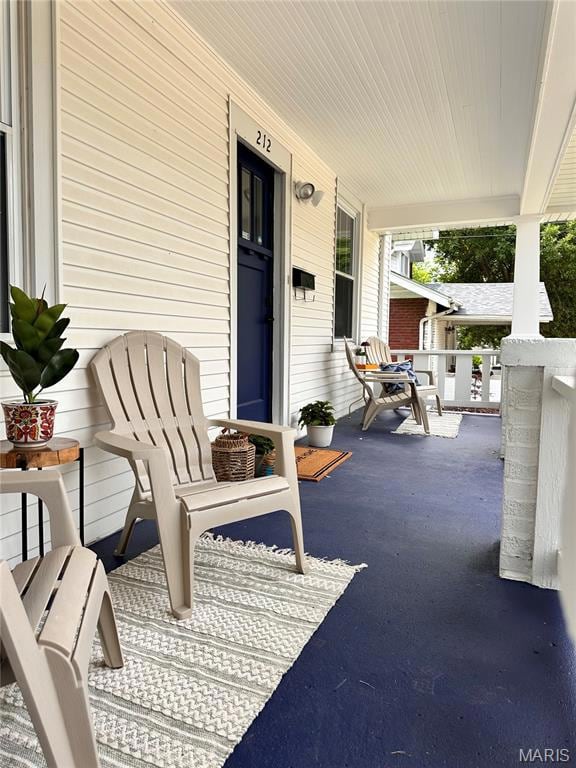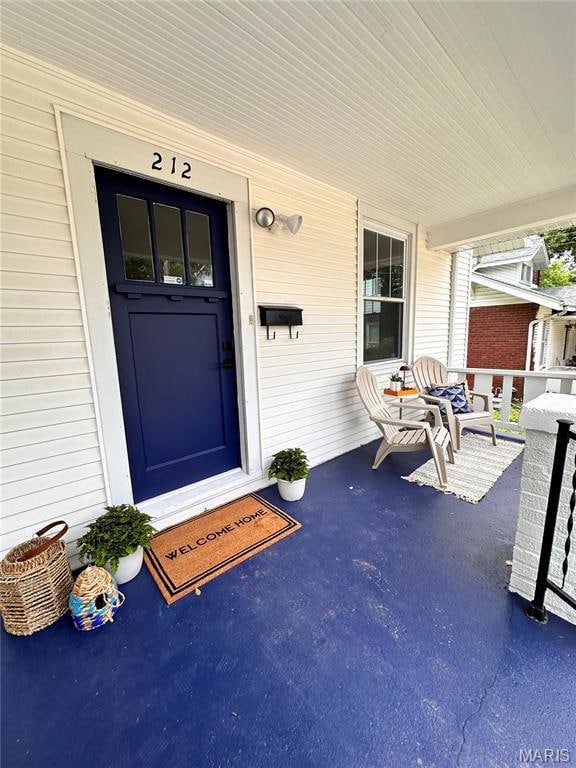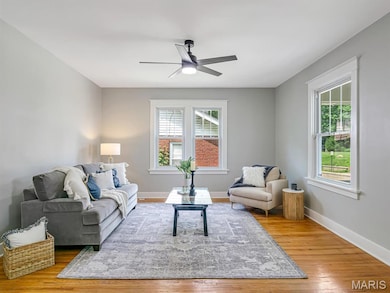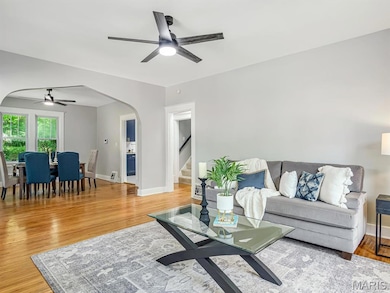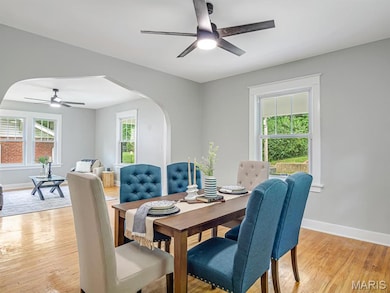
212 W Union St Edwardsville, IL 62025
Highlights
- Deck
- Wood Flooring
- No HOA
- Woodland Elementary School Rated A-
- Bonus Room
- Covered patio or porch
About This Home
As of July 2025Welcome to your stunningly remodeled 3 bedroom, 2 bathroom bungalow located only one block from downtown Main St in Edwardsville. Step inside to find beautifully restored hardwood floors, spacious living areas, lots of natural night and preserved character. The show-stopping kitchen is a dream, featuring custom, soft-close cabinets, QUARTZ countertops, PORCELAIN tile floors, and a brand new stainless steel Whirlpool appliance package including: refrigerator, dishwasher, microwave and gas stove (appliances installed 2025). You will love the oversized shower w/ custom tile surround in the main floor bathroom and the convenience of a main floor bedroom. Upstairs is a second bathroom w/ a stand-up shower, two more bedrooms and a bonus room. The walkout basement provides great storage space, room for hobbies, a home gym and/or possibilities for personalizing finishes. Step into the backyard w/ lots of trees offering natural privacy allowing you to enjoy your deck & backyard activities. The inviting covered front porch is another area you will enjoy...morning coffee, a good book, great conversation or simply taking in the sights and sounds of downtown. With its unbeatable location, beautiful finishes & move-in ready condition, this Edwardsville gem is one you won't want to miss! HVAC: 2025, Hot water heater: 2025, Roof: 2025.
Last Agent to Sell the Property
Keller Williams Pinnacle License #471.022417 Listed on: 06/05/2025

Home Details
Home Type
- Single Family
Est. Annual Taxes
- $2,691
Year Built
- Built in 1930
Parking
- Off-Street Parking
Home Design
- Vinyl Siding
Interior Spaces
- 1,404 Sq Ft Home
- 1.5-Story Property
- Living Room
- Dining Room
- Bonus Room
- Unfinished Basement
Kitchen
- <<microwave>>
- Dishwasher
- Disposal
Flooring
- Wood
- Carpet
- Tile
- Luxury Vinyl Plank Tile
Bedrooms and Bathrooms
- 3 Bedrooms
Outdoor Features
- Deck
- Covered patio or porch
Schools
- Edwardsville Dist 7 Elementary And Middle School
- Edwardsville High School
Additional Features
- 5,227 Sq Ft Lot
- Forced Air Zoned Cooling and Heating System
Community Details
- No Home Owners Association
Listing and Financial Details
- Assessor Parcel Number 14-2-15-11-05-102-013
Ownership History
Purchase Details
Home Financials for this Owner
Home Financials are based on the most recent Mortgage that was taken out on this home.Purchase Details
Home Financials for this Owner
Home Financials are based on the most recent Mortgage that was taken out on this home.Purchase Details
Home Financials for this Owner
Home Financials are based on the most recent Mortgage that was taken out on this home.Purchase Details
Similar Homes in Edwardsville, IL
Home Values in the Area
Average Home Value in this Area
Purchase History
| Date | Type | Sale Price | Title Company |
|---|---|---|---|
| Quit Claim Deed | -- | Amt Title | |
| Warranty Deed | $85,200 | Amt Title | |
| Warranty Deed | $120,000 | Abstracts & Titles | |
| Interfamily Deed Transfer | -- | None Available |
Mortgage History
| Date | Status | Loan Amount | Loan Type |
|---|---|---|---|
| Previous Owner | $128,400 | Commercial | |
| Previous Owner | $32,142 | New Conventional | |
| Previous Owner | $117,727 | FHA |
Property History
| Date | Event | Price | Change | Sq Ft Price |
|---|---|---|---|---|
| 07/03/2025 07/03/25 | Sold | $279,900 | 0.0% | $199 / Sq Ft |
| 06/09/2025 06/09/25 | Pending | -- | -- | -- |
| 06/05/2025 06/05/25 | For Sale | $279,900 | +228.5% | $199 / Sq Ft |
| 02/09/2025 02/09/25 | Price Changed | $85,200 | 0.0% | $57 / Sq Ft |
| 02/07/2025 02/07/25 | Sold | $85,200 | +70.4% | $57 / Sq Ft |
| 11/23/2024 11/23/24 | Pending | -- | -- | -- |
| 11/23/2024 11/23/24 | For Sale | $50,000 | 0.0% | $33 / Sq Ft |
| 11/11/2024 11/11/24 | Pending | -- | -- | -- |
| 11/07/2024 11/07/24 | For Sale | $50,000 | -41.3% | $33 / Sq Ft |
| 11/07/2024 11/07/24 | Off Market | $85,200 | -- | -- |
| 09/21/2018 09/21/18 | Sold | $119,900 | 0.0% | $80 / Sq Ft |
| 08/28/2018 08/28/18 | Pending | -- | -- | -- |
| 07/25/2018 07/25/18 | Price Changed | $119,900 | 0.0% | $80 / Sq Ft |
| 07/25/2018 07/25/18 | For Sale | $119,900 | +4.4% | $80 / Sq Ft |
| 07/23/2018 07/23/18 | Price Changed | $114,900 | -- | $77 / Sq Ft |
Tax History Compared to Growth
Tax History
| Year | Tax Paid | Tax Assessment Tax Assessment Total Assessment is a certain percentage of the fair market value that is determined by local assessors to be the total taxable value of land and additions on the property. | Land | Improvement |
|---|---|---|---|---|
| 2023 | $2,891 | $43,150 | $6,080 | $37,070 |
| 2022 | $2,691 | $39,890 | $5,620 | $34,270 |
| 2021 | $2,369 | $37,860 | $5,330 | $32,530 |
| 2020 | $2,283 | $36,690 | $5,170 | $31,520 |
| 2019 | $2,261 | $36,070 | $5,080 | $30,990 |
| 2018 | $2,215 | $34,440 | $4,850 | $29,590 |
| 2017 | $2,147 | $33,710 | $4,750 | $28,960 |
| 2016 | $1,935 | $33,710 | $4,750 | $28,960 |
| 2015 | $116 | $31,240 | $4,400 | $26,840 |
| 2014 | $116 | $31,240 | $4,400 | $26,840 |
| 2013 | $116 | $31,240 | $4,400 | $26,840 |
Agents Affiliated with this Home
-
Christina Johnson

Seller's Agent in 2025
Christina Johnson
Keller Williams Pinnacle
(618) 249-5977
6 in this area
387 Total Sales
-
Adam Sarih

Seller's Agent in 2025
Adam Sarih
Worth Clark Realty
(708) 252-1791
2 in this area
11 Total Sales
-
David Cole

Buyer's Agent in 2025
David Cole
Keller Williams Marquee
(618) 365-0600
23 in this area
101 Total Sales
-
R
Seller's Agent in 2018
Rich Anderson
Metro MLS Realty
-
D
Buyer's Agent in 2018
Dustin Petrosky
Keller Williams Marquee
Map
Source: MARIS MLS
MLS Number: MIS25038817
APN: 14-2-15-11-05-102-013
- 324 Liberty St
- 1427 Eberhart Ave
- 911 Grand Ave
- 1729 N 2nd St
- 518 Randle St
- 175 E High St
- 801 Saint Louis St
- 821 Saint Louis St
- 1102 Grand Ave
- 709 Payne St
- 223 N Kansas St
- 0 Olive St Unit MAR24057151
- 612 Cass Ave
- 302 Olive St
- 213 N Fillmore St
- 218 Monroe St
- 528 Hillsboro Ave
- 1420 Randle St
- 1471 Ladd Ave
- 436 Aldrup St
