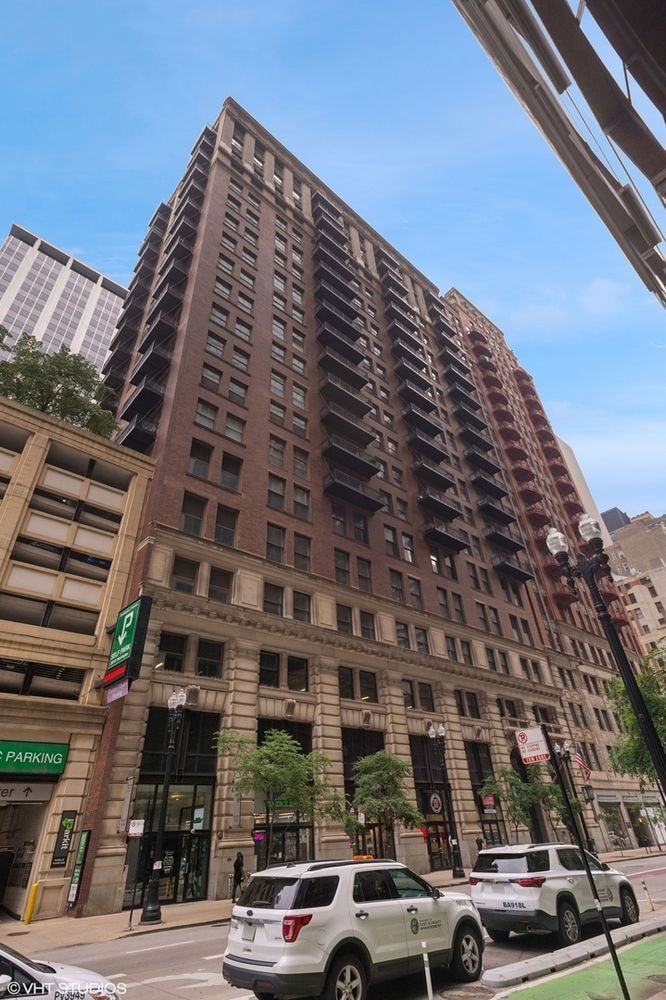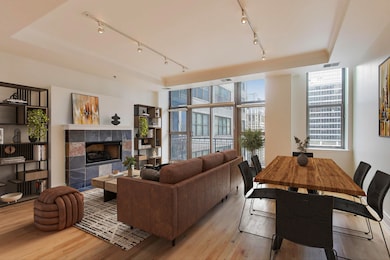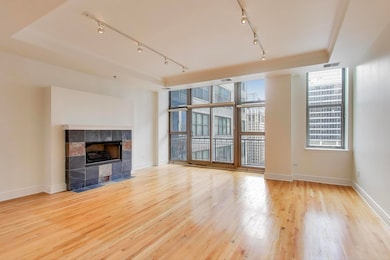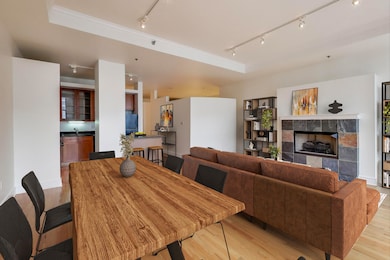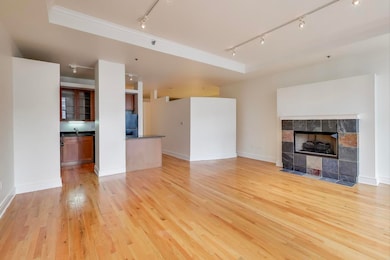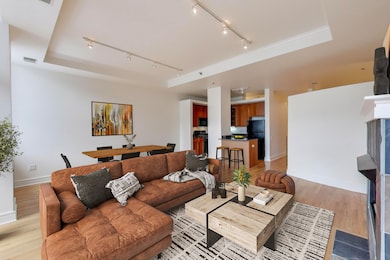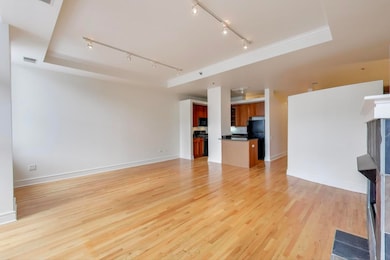City Center Lofts 212 W Washington St Unit 1708 Floor 17 Chicago, IL 60606
The Loop NeighborhoodEstimated payment $3,491/month
Highlights
- Doorman
- 2-minute walk to Washington/Wells Station (Downtown Loop)
- Wood Flooring
- South Loop Elementary School Rated 9+
- Fitness Center
- Sundeck
About This Home
Experience downtown Chicago living at its finest in this rarely available and highly coveted 2 bed, 2 bath residence at 212 W Washington, a historical treasure rich in architectural charm. This spacious "soft loft" unit features an expansive open layout with soaring ceilings, hardwood floors throughout, and oversized windows that flood the home with natural light. The kitchen with island is perfect for entertaining, offering ample prep space and open flow to the living space. The living and dining areas - with a gas fireplace - open effortlessly onto a private 15-foot west-facing balcony, ideal for taking in sunsets and the vibrant cityscape below. The primary suite includes an en-suite bath and abundant closet space, while the second bedroom and full guest bath (that opens up to both the hall and the second bedroom) offer flexibility for guests, a home office, or both. In-unit washer and dryer provide everyday convenience, while the building delivers full-service amenities including a 24-hour door staff, remodeled fitness center, sun deck with fireplaces and lounge furniture, community grills, bike room, dog run, on-site manager/engineer, storage, Tide laundry lockers, and an elegant lobby that honors the building's historic architecture. Originally constructed in 1913 and once home to the Illinois Bell headquarters, this beautifully restored Beaux-Arts structure-now known as The City Centre Condominiums-seamlessly blends early 20th-century elegance with modern luxury. Set in the heart of the Chicago Loop, residents are surrounded by the best of city living-the Chicago Riverwalk, Millennium Park, State Street shopping, and the Theatre District are all just steps away. With CTA train lines, Metra stations, and expressway access right outside your door, exploring every corner of the city couldn't be easier. HOA includes all utilities (including internet and cable) except electricity. Don't miss this opportunity to own a piece of Chicago history in a location that truly connects you to everything the city has to offer. Deeded garage parking that fits TWO cars for an additional $35K.
Open House Schedule
-
Saturday, November 22, 202511:00 am to 1:00 pm11/22/2025 11:00:00 AM +00:0011/22/2025 1:00:00 PM +00:00Add to Calendar
-
Sunday, November 23, 20251:30 to 3:00 pm11/23/2025 1:30:00 PM +00:0011/23/2025 3:00:00 PM +00:00Add to Calendar
Property Details
Home Type
- Condominium
Est. Annual Taxes
- $8,290
Lot Details
- Kennel or Dog Run
- Additional Parcels
HOA Fees
- $1,224 Monthly HOA Fees
Parking
- 2 Car Garage
- Driveway
Home Design
- Entry on the 17th floor
- Brick Exterior Construction
Interior Spaces
- 1,180 Sq Ft Home
- Gas Log Fireplace
- Family Room with Fireplace
- Combination Dining and Living Room
- Storage
Kitchen
- Range
- Microwave
- Freezer
- Dishwasher
- Disposal
Flooring
- Wood
- Carpet
Bedrooms and Bathrooms
- 2 Bedrooms
- 2 Potential Bedrooms
- 2 Full Bathrooms
Laundry
- Laundry Room
- Dryer
- Washer
Outdoor Features
Utilities
- Forced Air Heating and Cooling System
- Heating System Uses Natural Gas
- Lake Michigan Water
Community Details
Overview
- Association fees include heat, air conditioning, water, gas, insurance, doorman, tv/cable, exterior maintenance, scavenger, snow removal
- 183 Units
- Bianca Senter Association, Phone Number (312) 345-0662
- Property managed by Sudler
- 18-Story Property
Amenities
- Doorman
- Valet Parking
- Sundeck
- Elevator
- Package Room
- Community Storage Space
Recreation
- Bike Trail
Pet Policy
- Dogs and Cats Allowed
Security
- Resident Manager or Management On Site
Map
About City Center Lofts
Home Values in the Area
Average Home Value in this Area
Tax History
| Year | Tax Paid | Tax Assessment Tax Assessment Total Assessment is a certain percentage of the fair market value that is determined by local assessors to be the total taxable value of land and additions on the property. | Land | Improvement |
|---|---|---|---|---|
| 2024 | $7,225 | $33,464 | $2,906 | $30,558 |
| 2023 | $7,044 | $34,247 | $2,343 | $31,904 |
| 2022 | $7,044 | $34,247 | $2,343 | $31,904 |
| 2021 | $6,886 | $34,245 | $2,342 | $31,903 |
| 2020 | $6,181 | $30,848 | $2,122 | $28,726 |
| 2019 | $6,061 | $33,597 | $2,122 | $31,475 |
| 2018 | $5,958 | $33,597 | $2,122 | $31,475 |
| 2017 | $5,071 | $26,932 | $1,410 | $25,522 |
| 2016 | $4,894 | $26,932 | $1,410 | $25,522 |
| 2015 | $4,454 | $26,932 | $1,410 | $25,522 |
Property History
| Date | Event | Price | List to Sale | Price per Sq Ft |
|---|---|---|---|---|
| 11/18/2025 11/18/25 | For Sale | $299,000 | -- | $253 / Sq Ft |
Source: Midwest Real Estate Data (MRED)
MLS Number: 12516621
APN: 17-09-444-035-1126
- 212 W Washington St Unit P5-28
- 212 W Washington St Unit 1807
- 208 W Washington St Unit 504
- 208 W Washington St Unit 1010
- 208 W Washington St Unit 1913
- 208 W Washington St Unit 703
- 861 N Lasalle St
- 165 N Canal St Unit 726
- 165 N Canal St Unit 514
- 165 N Canal St Unit 730
- 165 N Canal St Unit 701
- 165 N Canal St Unit 503
- 165 N Canal St Unit 719
- 165 N Canal St Unit 1430
- 333 N Canal St Unit 1403
- 333 N Canal St Unit 2505
- 333 N Canal St Unit P88
- 200 N Dearborn St Unit 3508
- 200 N Dearborn St Unit 4401
- 200 N Dearborn St Unit 2703
- 212 W Washington St Unit 1401
- 212 W Washington St Unit 1002
- 215 W Washington St
- 208 W Washington St Unit 504
- 208 W Washington St Unit 1812
- 208 W Washington St Unit 509
- 200 W Washington St
- 188 W Randolph St
- 211 W Randolph St
- 1313 W Randolph St Unit FL2-ID1261
- 1313 W Randolph St Unit FL3-ID1262
- 222 W Randolph St
- 222 W Randolph St
- 222 W Randolph St
- 201 N Garland Ct Unit FL21-ID1324
- 201 N Garland Ct Unit FL34-ID1182
- 201 N Garland Ct Unit FL24-ID1186
- 201 N Garland Ct Unit FL33-ID958
- 201 N Garland Ct Unit FL31-ID959
- 201 N Garland Ct Unit FL34-ID960
