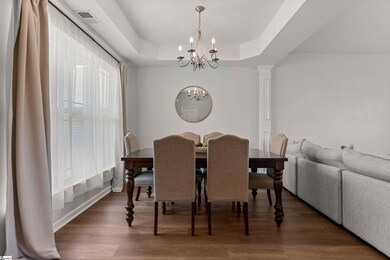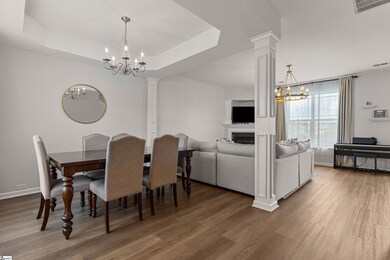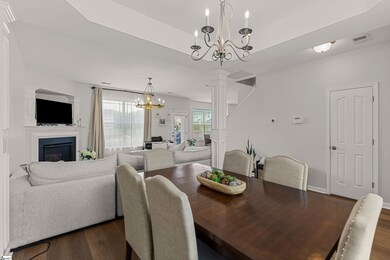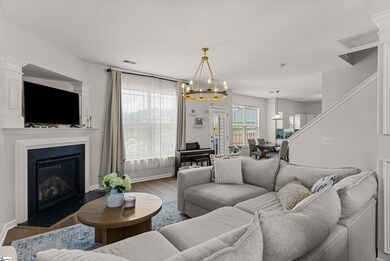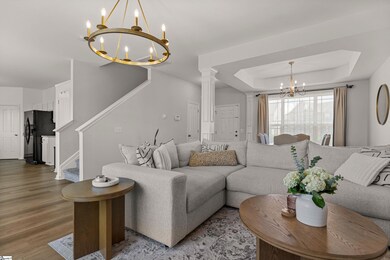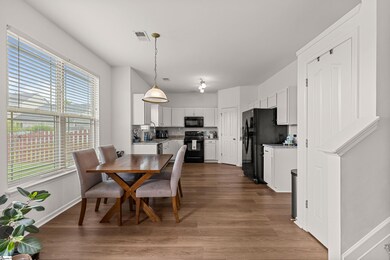
Estimated payment $2,125/month
Highlights
- Open Floorplan
- Traditional Architecture
- Breakfast Room
- Brushy Creek Elementary School Rated A
- Loft
- Fenced Yard
About This Home
Welcome to 212 Werninger Court - a pristine 3-bedroom, 2.5-bath home nestled in the heart of Greer and located within the highly desirable Riverside school district! This inviting home offers a bright, open-concept floor plan featuring a spacious dining area, which flows seamlessly into an oversized living area with a gas fireplace, made for comfort and entertaining. The living space connects beautifully to the open kitchen area, with plentiful cabinetry, a closet pantry and a sunny breakfast nook. Upstairs, the primary suite offers a peaceful retreat with vaulted ceilings, a walk-in closet, and a combination garden tub/shower. Two additional bedrooms and a full bathroom complete the second level. Step outside to enjoy a private, fenced backyard with a patio, ideal for grilling, relaxing, or spending time with family and friends. The home also includes a spacious two car garage. With no neighbors behind you, and the privacy of a cul-de-sac, you couldn't ask for a better lot! This Lismore neighborhood is located just off Suber Road, close to shopping, dining, and everyday conveniences. Schedule your appointment today!
Home Details
Home Type
- Single Family
Est. Annual Taxes
- $2,053
Year Built
- Built in 2016
Lot Details
- 6,098 Sq Ft Lot
- Cul-De-Sac
- Fenced Yard
- Level Lot
- Few Trees
HOA Fees
- $21 Monthly HOA Fees
Home Design
- Traditional Architecture
- Slab Foundation
- Architectural Shingle Roof
- Vinyl Siding
- Stone Exterior Construction
Interior Spaces
- 1,800-1,999 Sq Ft Home
- 2-Story Property
- Open Floorplan
- Tray Ceiling
- Smooth Ceilings
- Ceiling height of 9 feet or more
- Ceiling Fan
- Fireplace With Gas Starter
- Insulated Windows
- Living Room
- Breakfast Room
- Dining Room
- Loft
- Fire and Smoke Detector
Kitchen
- Electric Oven
- Self-Cleaning Oven
- Electric Cooktop
- Built-In Microwave
- Dishwasher
- Laminate Countertops
- Disposal
Flooring
- Carpet
- Luxury Vinyl Plank Tile
Bedrooms and Bathrooms
- 3 Bedrooms
- Walk-In Closet
Laundry
- Laundry Room
- Laundry on upper level
Parking
- 2 Car Attached Garage
- Garage Door Opener
- Driveway
Outdoor Features
- Patio
Schools
- Brushy Creek Elementary School
- Riverside Middle School
- Riverside High School
Utilities
- Heating System Uses Natural Gas
- Underground Utilities
- Gas Water Heater
Community Details
- Lismore Parkhoa 864 277 4507 Jfrodl@Hoaupstate.Com HOA
- Lismore Park Subdivision
- Mandatory home owners association
Listing and Financial Details
- Assessor Parcel Number 0535.27-01-020.00
Map
Home Values in the Area
Average Home Value in this Area
Tax History
| Year | Tax Paid | Tax Assessment Tax Assessment Total Assessment is a certain percentage of the fair market value that is determined by local assessors to be the total taxable value of land and additions on the property. | Land | Improvement |
|---|---|---|---|---|
| 2024 | $2,053 | $8,000 | $1,360 | $6,640 |
| 2023 | $2,053 | $8,000 | $1,360 | $6,640 |
| 2022 | $1,904 | $8,000 | $1,360 | $6,640 |
| 2021 | $1,874 | $8,000 | $1,360 | $6,640 |
| 2020 | $1,798 | $7,470 | $1,180 | $6,290 |
| 2019 | $1,793 | $7,470 | $1,180 | $6,290 |
| 2018 | $1,784 | $7,470 | $1,180 | $6,290 |
| 2017 | $1,775 | $7,470 | $1,180 | $6,290 |
Property History
| Date | Event | Price | Change | Sq Ft Price |
|---|---|---|---|---|
| 08/04/2025 08/04/25 | For Sale | $350,000 | -- | $194 / Sq Ft |
Purchase History
| Date | Type | Sale Price | Title Company |
|---|---|---|---|
| Deed | $197,985 | None Available |
Mortgage History
| Date | Status | Loan Amount | Loan Type |
|---|---|---|---|
| Open | $213,000 | VA | |
| Closed | $197,985 | VA |
Similar Homes in the area
Source: Greater Greenville Association of REALTORS®
MLS Number: 1565367
APN: 0535.27-01-020.00
- 102 Tralee Ln
- 14 Cork Dr
- 47 Swade Way
- 101 Wilder Ct
- 314 Sea Isle Place
- 39 Moorlyn Ln
- 10 Valley Glen Ct
- 413 Woolridge Way
- 514 Millervale Rd
- 80 Riley Eden Ln Unit Site 20
- 76 Riley Eden Ln Unit Site 1
- 213 Kingscreek Dr
- 25 Sunfield Ct
- 64 Riley Eden Ln Unit Site 4
- 36 Riley Eden Ln Unit Site 11
- 145 Fawnbrook Dr
- 15 Lifestyle Ct
- 1 Moultrie Dr
- 205 Courtyard Ct
- 3 Riley Eden Ln Unit Site 41
- 161 Xander Dr
- 409 Sea Grit Ct
- 24 Irvington Dr
- 6 Outback Dr
- 11 Knoll Ridge Dr
- 214 Everard Ln
- 134 Lauren Wood Cir
- 1505 Crowell Cir
- 401 Elizabeth Sarah Blvd
- 3000 Daventry Cir
- 500 Grafton Ct
- 201 Kramer Ct
- 1015 S Main St
- 12 Woodleigh Dr
- 224 Highgate Cir
- 208 Winding Willow Trail
- 101 Calcite Dr
- 439 S Buncombe Rd
- 36 Jones Creek Cir
- 118 Sunset Ave

