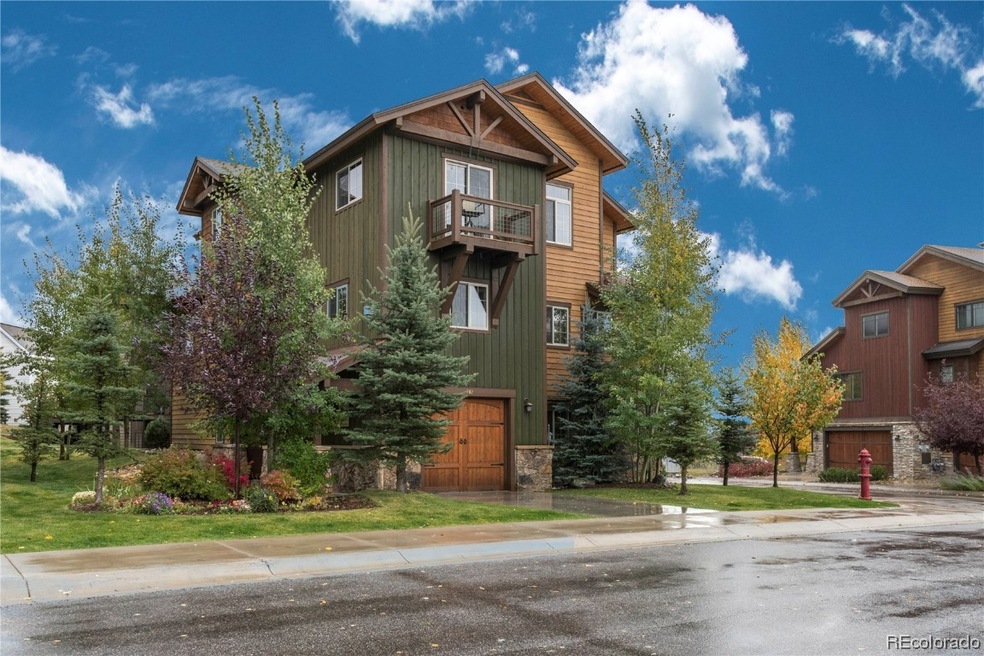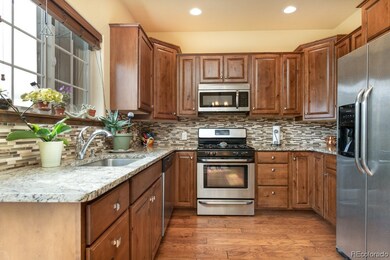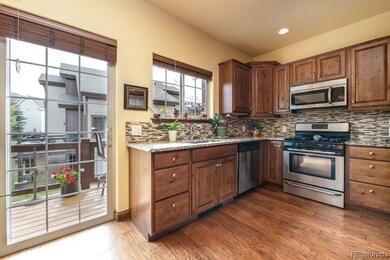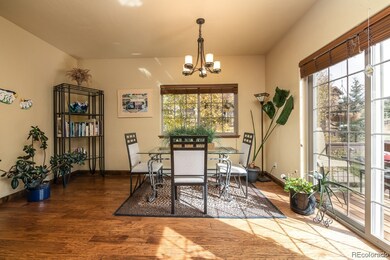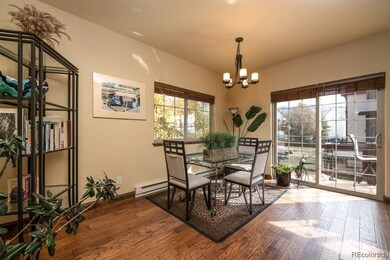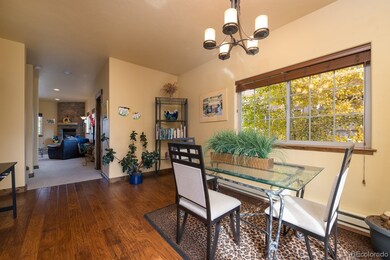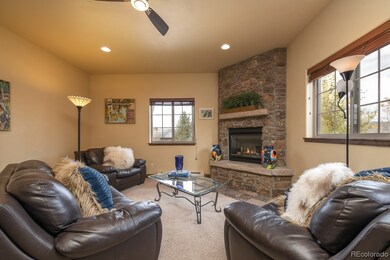
212 Willett Heights Trail Steamboat Springs, CO 80487
Estimated Value: $1,382,000 - $1,513,000
Highlights
- Views of Ski Resort
- 1 Car Attached Garage
- Tile Flooring
- Strawberry Park Elementary School Rated A-
- Oversized Parking
- Baseboard Heating
About This Home
As of December 2018Exceptional mountain craftsman-style townhome in Rocky Peak Village available NOW! Timber accents, stonework, and cedar exteriors are showcased with durable shingles and rustic metal. In pristine condition, this 3 BD/3.5 BA townhome is conveniently located between the Steamboat Ski area and the downtown shops, restaurants and entertainment. The kitchen offers rich granite counters, stainless appliances and alder cabinetry. Vaulted ceilings and a rustic stone fireplace in the living room add to the mountain feel. Two convenient decks beckon entertaining or quiet time soaking up the Yampa Valley sunshine and offering great views of Sleeping Giant and the ski area. This home is perfect for full-time residents or for those seeking second homes in a desired and relaxing Steamboat location – perfectly situated between Old Town and the Mountain. Low HOA dues, close to the city bus route, pets for owners = the perfect combination. Radon mitigation system installed Sept 2018.. Basement: NONE
Last Agent to Sell the Property
RE/MAX Partners License #ER40019984 Listed on: 10/05/2018

Townhouse Details
Home Type
- Townhome
Est. Annual Taxes
- $2,031
Year Built
- Built in 2012
Lot Details
- 1,307
Parking
- 1 Car Attached Garage
- Oversized Parking
- Heated Garage
- Insulated Garage
- Assigned Parking
Property Views
- Ski Resort
- Mountain
- Valley
Home Design
- Frame Construction
- Composition Roof
- Metal Roof
- Wood Siding
- Cedar
- Stone
Interior Spaces
- 1,911 Sq Ft Home
- Gas Fireplace
Kitchen
- Oven
- Microwave
- Dishwasher
- Disposal
Flooring
- Carpet
- Laminate
- Tile
Bedrooms and Bathrooms
- 3 Bedrooms
Schools
- Strawberry Park Elementary School
- Steamboat Springs Middle School
- Steamboat Springs High School
Utilities
- Heating System Uses Natural Gas
- Baseboard Heating
- 220 Volts
- Electric Water Heater
- Cable TV Available
Community Details
- Association fees include insurance, irrigation water, ground maintenance, maintenance structure, road maintenance, snow removal
- Central Park Management Association
- Rocky Peak Village Community
Listing and Financial Details
- Exclusions: No,This home is being sold unfurnished.
- Assessor Parcel Number R8179154
Ownership History
Purchase Details
Home Financials for this Owner
Home Financials are based on the most recent Mortgage that was taken out on this home.Purchase Details
Purchase Details
Home Financials for this Owner
Home Financials are based on the most recent Mortgage that was taken out on this home.Purchase Details
Home Financials for this Owner
Home Financials are based on the most recent Mortgage that was taken out on this home.Purchase Details
Home Financials for this Owner
Home Financials are based on the most recent Mortgage that was taken out on this home.Similar Homes in Steamboat Springs, CO
Home Values in the Area
Average Home Value in this Area
Purchase History
| Date | Buyer | Sale Price | Title Company |
|---|---|---|---|
| Luies Timothy E | $670,000 | Land Title Guarantee Co | |
| Peasley Benjamin | -- | None Available | |
| Peasley Benjamin | $625,000 | Land Title Guarantee Co | |
| Ferguson Rondlel Audrey | $525,000 | Heritage Title | |
| Vonalmen Deana L | $475,000 | Land Title Guarantee Company |
Mortgage History
| Date | Status | Borrower | Loan Amount |
|---|---|---|---|
| Open | Luies Timothy E | $536,000 | |
| Previous Owner | Vonalmen Deana L | $380,000 |
Property History
| Date | Event | Price | Change | Sq Ft Price |
|---|---|---|---|---|
| 12/28/2018 12/28/18 | Sold | $625,000 | 0.0% | $327 / Sq Ft |
| 11/28/2018 11/28/18 | Pending | -- | -- | -- |
| 10/05/2018 10/05/18 | For Sale | $625,000 | +19.0% | $327 / Sq Ft |
| 10/31/2014 10/31/14 | Sold | $525,000 | 0.0% | $275 / Sq Ft |
| 10/01/2014 10/01/14 | Pending | -- | -- | -- |
| 08/20/2014 08/20/14 | For Sale | $525,000 | +10.5% | $275 / Sq Ft |
| 07/02/2013 07/02/13 | Sold | $475,000 | 0.0% | $281 / Sq Ft |
| 06/02/2013 06/02/13 | Pending | -- | -- | -- |
| 01/02/2013 01/02/13 | For Sale | $475,000 | -- | $281 / Sq Ft |
Tax History Compared to Growth
Tax History
| Year | Tax Paid | Tax Assessment Tax Assessment Total Assessment is a certain percentage of the fair market value that is determined by local assessors to be the total taxable value of land and additions on the property. | Land | Improvement |
|---|---|---|---|---|
| 2024 | $3,635 | $86,720 | $12,200 | $74,520 |
| 2023 | $3,635 | $86,720 | $12,200 | $74,520 |
| 2022 | $2,540 | $46,010 | $7,450 | $38,560 |
| 2021 | $2,586 | $47,340 | $7,670 | $39,670 |
| 2020 | $2,136 | $39,390 | $0 | $39,390 |
| 2019 | $2,084 | $39,390 | $0 | $0 |
| 2018 | $2,056 | $41,200 | $0 | $0 |
| 2017 | $2,031 | $41,200 | $0 | $0 |
| 2016 | $1,764 | $38,790 | $0 | $38,790 |
| 2015 | $1,726 | $38,790 | $0 | $38,790 |
| 2014 | $1,627 | $34,990 | $0 | $34,990 |
Agents Affiliated with this Home
-
Kim Kreissig

Seller's Agent in 2018
Kim Kreissig
RE/MAX
(970) 879-7653
133 Total Sales
-
John James

Buyer's Agent in 2018
John James
RE/MAX
(970) 846-0797
35 Total Sales
-
VICTORIA JACKSON

Seller's Agent in 2014
VICTORIA JACKSON
Coldwell Banker Distinctive Properties
22 Total Sales
-
J
Buyer's Agent in 2014
Judy Wagar
MR Realty
Map
Source: Summit MLS
MLS Number: SS8345564
APN: R8179154
- 465 Tamarack Dr Unit B107
- 465 Tamarack Dr Unit B205
- 459 Willett Heights Ct
- 1781 Sunlight Dr
- 350 Old Fish Creek Falls Rd
- 471 Mountain Vista Cir
- 575 Hilltop Pkwy
- 332 Apple Dr
- 410 River Rd
- 320 Fox Springs Cir Unit 302
- 485 Amethyst Dr
- 603 Clermont Cir
- 312 Crabapple Ct
- 303 Riverview Way
- 625 Amethyst Dr
- 1355 Hilltop Pkwy Unit 1
- 321 Pearl St
- 221 3rd St
- 663 Amethyst Dr
- 323 2nd St
- 212 Willett Heights Trail Unit 7
- 212 Willett Heights Trail
- 212 Willett Heights Trail Unit 10 (Floor Plan
- 212 Willett Heights Trail Unit F27
- 214 Willett Heights Trail Unit 8
- 214 Willett Heights Trail Unit 9 (Floor Plan C
- 214 Willett Heights Trail
- 210 Willett Heights Trail
- 210 Willett Heights Trail Unit 11 (Floor Plan
- 208 Willett Heights Trail
- 208 Willett Heights Trail Unit 12 (Floor Plan
- 216 Willett Heights Trail
- 218 Willett Heights Trail
- 207 Willett Heights Trail
- 205 Willett Heights Trail
- 206 Willett Heights Trail
- 206 Willett Heights Trail Unit 13 (Floor Plan
- 206 Willett Heights Trail Unit 12
- 213 Willett Heights Trail Unit 4 (Floor Plan A
- 213 Willett Heights Trail Unit 4
