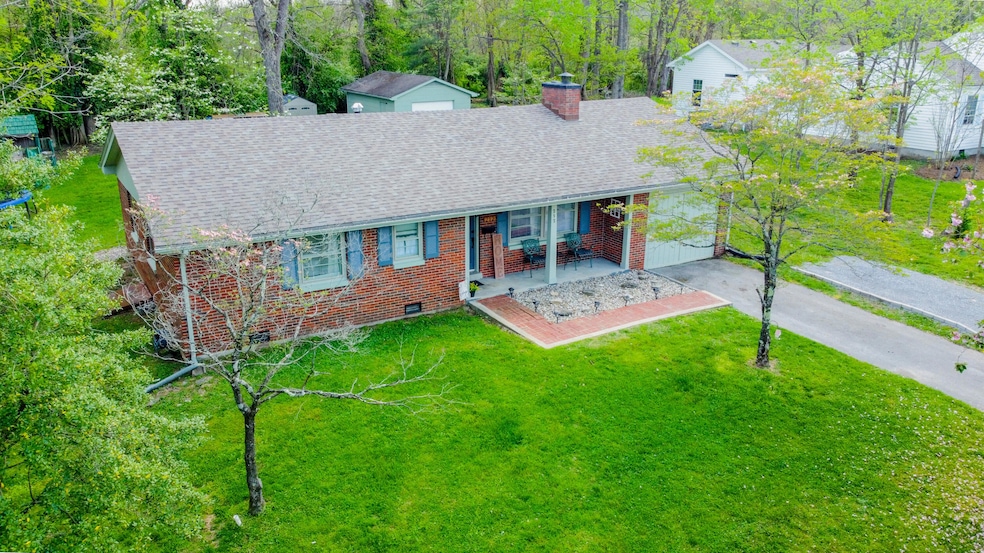
212 Williamsburg Dr Danville, KY 40422
Estimated payment $1,441/month
Highlights
- View of Trees or Woods
- Wood Flooring
- No HOA
- Ranch Style House
- Attic
- 1 Car Detached Garage
About This Home
Welcome to this beautifully updated 3-bedroom, 2-bathroom home offering style and comfort. Situated in downtown Danville with close proximity to Main Street, Center College and all the amenities of living in an active downtown community. Nestled on a quiet dead end street, this home is full of character and offers hardwood floors, a fully renovated kitchen with a coffee bar and pantry, a separate laundry room with plenty of storage space, 2 updated bathrooms (one offering a walk in shower), newly replaced roof shingles, a detached garage with electric and an additional backup generator. Backyard offers plenty of privacy. Schedule your private showing today.
Home Details
Home Type
- Single Family
Est. Annual Taxes
- $961
Year Built
- Built in 1983
Lot Details
- 0.36 Acre Lot
- Property fronts a private road
- Partially Fenced Property
Parking
- 1 Car Detached Garage
- Front Facing Garage
- Driveway
- Off-Street Parking
Property Views
- Woods
- Neighborhood
Home Design
- Ranch Style House
- Brick Veneer
- Block Foundation
- Composition Roof
- Concrete Perimeter Foundation
Interior Spaces
- 1,466 Sq Ft Home
- Ceiling Fan
- Blinds
- Living Room with Fireplace
- Dining Room
- Utility Room
- Washer and Electric Dryer Hookup
- Crawl Space
- Pull Down Stairs to Attic
Kitchen
- Oven or Range
- Dishwasher
Flooring
- Wood
- Laminate
Bedrooms and Bathrooms
- 3 Bedrooms
- 2 Full Bathrooms
Home Security
- Storm Windows
- Storm Doors
Outdoor Features
- Patio
- Storage Shed
- Porch
Schools
- Hogsett/Jennie Rogers Elementary School
- Bate Middle School
- Danville High School
Utilities
- Cooling Available
- Forced Air Heating System
- Heating System Uses Natural Gas
- Heat Pump System
- Natural Gas Connected
- Gas Water Heater
Listing and Financial Details
- Assessor Parcel Number D09007021
Community Details
Overview
- No Home Owners Association
- Downtown Subdivision
Recreation
- Park
Map
Home Values in the Area
Average Home Value in this Area
Tax History
| Year | Tax Paid | Tax Assessment Tax Assessment Total Assessment is a certain percentage of the fair market value that is determined by local assessors to be the total taxable value of land and additions on the property. | Land | Improvement |
|---|---|---|---|---|
| 2024 | $961 | $195,000 | $0 | $0 |
| 2023 | $991 | $195,000 | $0 | $0 |
| 2022 | $1,012 | $195,000 | $0 | $0 |
| 2021 | $550 | $105,000 | $0 | $0 |
| 2020 | $546 | $105,000 | $0 | $0 |
| 2019 | $544 | $105,000 | $0 | $0 |
| 2015 | $473 | $105,000 | $0 | $105,000 |
| 2012 | $473 | $105,000 | $0 | $105,000 |
Property History
| Date | Event | Price | Change | Sq Ft Price |
|---|---|---|---|---|
| 07/14/2025 07/14/25 | Price Changed | $249,900 | -3.1% | $170 / Sq Ft |
| 05/20/2025 05/20/25 | Price Changed | $258,000 | -0.4% | $176 / Sq Ft |
| 05/01/2025 05/01/25 | For Sale | $259,000 | -- | $177 / Sq Ft |
Purchase History
| Date | Type | Sale Price | Title Company |
|---|---|---|---|
| Deed | $105,000 | -- |
Mortgage History
| Date | Status | Loan Amount | Loan Type |
|---|---|---|---|
| Open | $199,494 | Construction |
Similar Homes in Danville, KY
Source: ImagineMLS (Bluegrass REALTORS®)
MLS Number: 25008949
APN: D09-007-021
- 204 Bruce Ct
- Lot - Dr E
- 426 E Main St
- 849 E Main St
- 551 Dogwood Dr
- 401 E Main St
- 1017 Regency Dr
- 230 E Lexington Ave
- 444 Pleasantwood Dr
- 432 Ohara Dr
- 432 Chestnut St
- 600 E Lexington Ave
- 614 Seminole Trail
- 101 Lot 17 Tract A - Colonial Way
- 115 Colonial Way
- 135 Wetherburn Ct
- 233 Manor Hill
- 125 N 4th St Unit 2
- 541 Country Ln
- 113 Colonial Way
- 167 Madison Ave
- 425 Patrician Place Unit B
- 3095 White Oak Rd
- 100 N Homestead Ln
- 545 Henrico Rd
- 157 Southern Dr
- 32 Mccoy Dr
- 213 Krauss Dr
- 344 Rebel Rd Unit A
- 310 Garden Park Dr
- 400 Elmwood Ct
- 500 Beauford Place
- 600 Wabarto Way
- 280 Elm St
- 229 Elm St
- 220 Main St Unit 3
- 203 S 1st St Unit 1B
- 408 Foxwood Dr
- 2315 Oregon Rd
- 407 N 2nd St






