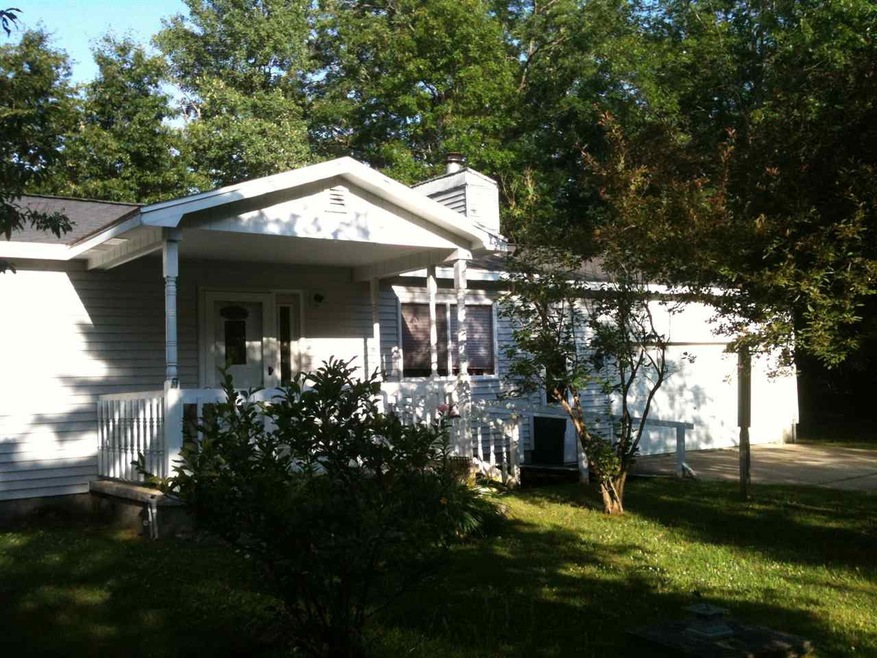
212 Winchester Dr Roscommon, MI 48653
Estimated Value: $157,000 - $185,810
Highlights
- First Floor Utility Room
- Living Room
- Landscaped
- Separate Outdoor Workshop
- 1-Story Property
- Dining Room
About This Home
As of November 2016Higgins Lake area - Well maintained, well insulated 2 bedroom ranch with an attached big, TALL (11' 3" ceiling) garage PLUS enough land to hold a new pole barn. Nice, open floor plan and features that will delight you as you discover this home. Clean and straight, smells nice. Move-in condition. Appliances included - Just bring your stuff. State land adjoins your yard. Golf nearby. Front lawn sprinkler system and ?fruit? trees. Extra equipment shed. Bargain-priced substantially below the assessor's claim of $69000. Handicap (Power chair) friendly. Nice-looking front-door ramp and drive-in shower inside where the tub was. Insulated like you won't believe (6 inch walls and maybe 18 inches blown into the attic) and each area has its own thermostat. Mom was able to live here alone with her power chair.
Last Agent to Sell the Property
Houghton Lake Realty License #6501359388 Listed on: 08/01/2016
Home Details
Home Type
- Single Family
Est. Annual Taxes
- $426
Year Built
- Built in 1991
Lot Details
- 0.64 Acre Lot
- Landscaped
Parking
- 2 Car Garage
Home Design
- Slab Foundation
- Vinyl Siding
- Vinyl Construction Material
Interior Spaces
- 1,144 Sq Ft Home
- 1-Story Property
- Living Room
- Dining Room
- First Floor Utility Room
- Crawl Space
Kitchen
- Oven or Range
- Microwave
- Dishwasher
Bedrooms and Bathrooms
- 2 Bedrooms
Laundry
- Dryer
- Washer
Outdoor Features
- Separate Outdoor Workshop
- Shed
Utilities
- Baseboard Heating
- Septic Tank
- Septic System
- Cable TV Available
Community Details
- Higgins Lake Forest Estates #2 Subdivision
Listing and Financial Details
- Assessor Parcel Number 008-420-289-1000
- Tax Block 5
Ownership History
Purchase Details
Purchase Details
Purchase Details
Purchase Details
Home Financials for this Owner
Home Financials are based on the most recent Mortgage that was taken out on this home.Purchase Details
Purchase Details
Similar Homes in Roscommon, MI
Home Values in the Area
Average Home Value in this Area
Purchase History
| Date | Buyer | Sale Price | Title Company |
|---|---|---|---|
| Young Lisa Marie | -- | None Listed On Document | |
| Pringle Peggy J | -- | None Available | |
| Pringle Lisa M | -- | None Available | |
| Pringle Peggy | $58,000 | None Available | |
| St John Paul J | -- | Transnation Title Agency | |
| St John Betty J | -- | -- | |
| St John Betty J | -- | -- |
Mortgage History
| Date | Status | Borrower | Loan Amount |
|---|---|---|---|
| Previous Owner | Pringle Peggy J | $58,585 | |
| Previous Owner | Pringle Peggy | $58,585 |
Property History
| Date | Event | Price | Change | Sq Ft Price |
|---|---|---|---|---|
| 11/08/2016 11/08/16 | Sold | $58,000 | -- | $51 / Sq Ft |
| 08/09/2016 08/09/16 | Pending | -- | -- | -- |
Tax History Compared to Growth
Tax History
| Year | Tax Paid | Tax Assessment Tax Assessment Total Assessment is a certain percentage of the fair market value that is determined by local assessors to be the total taxable value of land and additions on the property. | Land | Improvement |
|---|---|---|---|---|
| 2024 | $426 | $57,000 | $0 | $0 |
| 2023 | $409 | $57,000 | $0 | $0 |
| 2022 | $1,783 | $50,000 | $0 | $0 |
| 2021 | $1,027 | $44,500 | $0 | $0 |
| 2020 | $1,033 | $42,000 | $0 | $0 |
| 2019 | $1,009 | $40,700 | $0 | $0 |
| 2018 | $989 | $39,600 | $0 | $0 |
| 2016 | $922 | $34,600 | $0 | $0 |
| 2015 | -- | $35,000 | $0 | $0 |
| 2014 | -- | $33,800 | $0 | $0 |
| 2013 | -- | $36,100 | $0 | $0 |
Agents Affiliated with this Home
-
David Kopin
D
Seller's Agent in 2016
David Kopin
Houghton Lake Realty
(989) 202-4455
-
Mike Richardson
M
Buyer's Agent in 2016
Mike Richardson
Northern Lakes Properties
(989) 429-6297
30 Total Sales
Map
Source: Water Wonderland Board of REALTORS®
MLS Number: 21121810
APN: 008-420-289-1000
- Lots 16-17 Burgundy Way
- Lot 10 Burgundy Way
- 108 Bourbon St
- 504 Beacon Ln
- 605 Englewood Dr
- 134 Heritage Way
- 95 Caduca Ln
- 121 Burlington Dr
- 122 Shady Grove Ln
- 408 Kirkshire Ave
- 121 Caduca Dr
- 307 Kirkshire Ave
- 211 Daytona Rd
- 991 W Higgins Lake Dr
- 120 Lorna Ln
- 215 Mink Dr
- 129 Ethel Dr
- 142 Lorna Ln
- 5715 W Marl Lake Rd
- 1130 W Higgins Lake Dr
- 212 Winchester Dr
- 208 Winchester Dr
- 214 Winchester Dr
- 506 Winchester
- 208 Winchester
- 222 Agate Dr
- 206 Winchester Dr
- 282 Winchester Dr
- 207 Winchester Dr
- 303 Winchester Dr
- 281 Winchester Dr
- 205 Winchester Dr
- 305 Agate Dr
- 300 Avalon Dr
- 202 Winchester Dr
- 306 Winchester Dr
- 308 Winchester Dr
- 304 Agate Dr
- 305 Winchester Dr
- 307 Agate Dr
