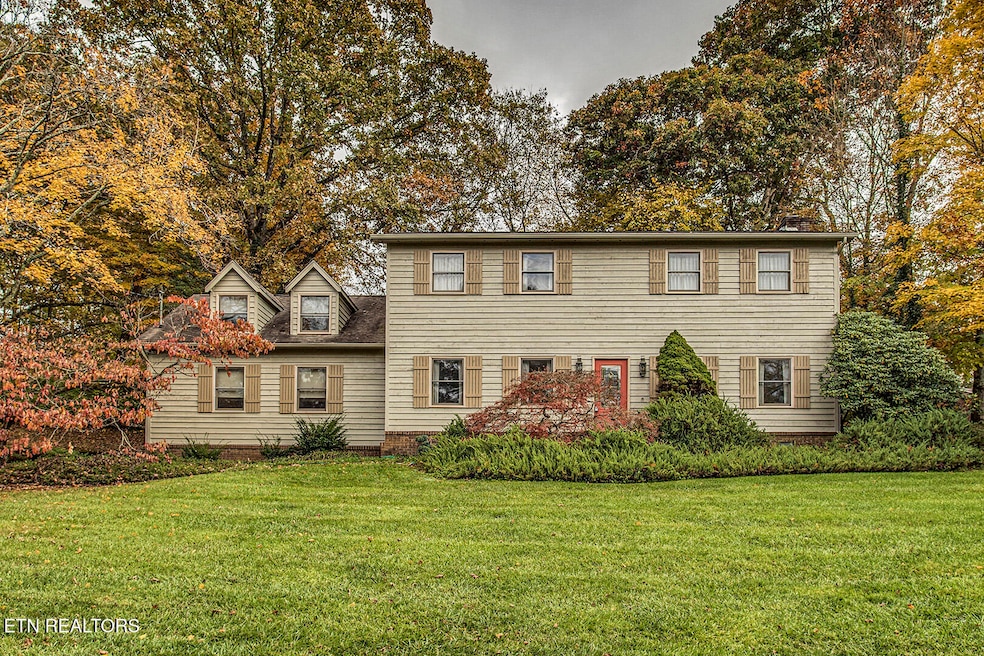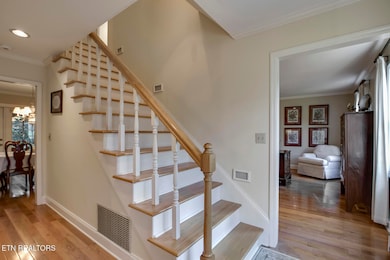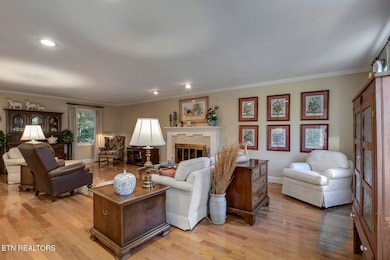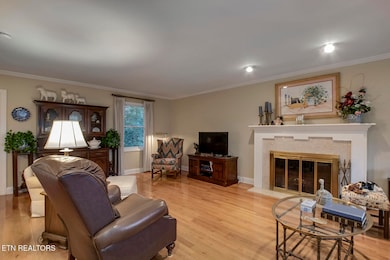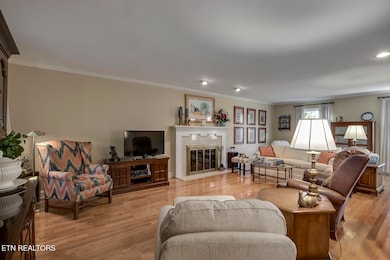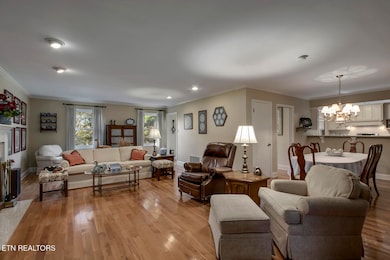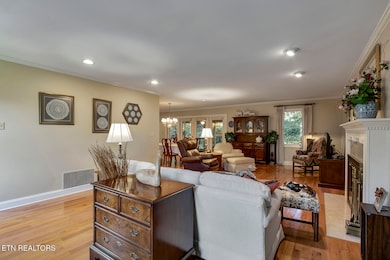212 Woodland Trace Dr Knoxville, TN 37934
Estimated payment $3,955/month
Highlights
- Private Lot
- Recreation Room
- Traditional Architecture
- Farragut Intermediate School Rated A-
- Wooded Lot
- Wood Flooring
About This Home
Amazing Farragut Location w/Tons of Storage & Privacy! Welcome to this beautifully maintained and thoughtfully updated home, ideally located within minutes to top-rated schools, local parks, walking trails, the library, and all the shopping and dining of Turkey Creek—owners love to walk to many of these local hot spots! With major updates completed between 2013 and 2015 and fresh exterior paint on its classic cedar siding, this home combines timeless craftsmanship with modern convenience. The home offers true comfort, beauty and quality, with a 2011 roof and a 2024 4-ton split-unit heat pump for peace of mind. Living Room, Dining Room, & Kitchen: Step inside to a spacious family room featuring hardwood floors, smooth ceilings, crown molding, recessed lighting, and a stunning wood-burning fireplace with a detailed dental-molding mantel. The floor plan flows seamlessly into a formal dining area and a beautifully remodeled kitchen—complete with 2 pantries, granite countertops, tile backsplash, crown molding, and custom cabinets with slide-out drawers for easy access. A large walk-in pantry offers plenty of storage and built-in outlets for small appliances. The kitchen also includes a Frigidaire ceramic-top double oven, 5 burner range, built-in dishwasher, and breakfast bar with decorative corbels. French doors from the breakfast room lead to a large, screened porch with full privacy, ceiling fan, and outdoor outlets—perfect for relaxing or entertaining. Bedrooms & Bathrooms All bedrooms are conveniently located upstairs, including a spacious primary suite with room for a sitting area, crown molding, and a beautifully remodeled en-suite bath. The primary bath features elegant craftsman-style wainscoting, diagonally laid tile floors, a separate water closet with shower and toilet, brushed nickel fixtures, tons of built-in cabinetry, and an expansive walk-in closet with exceptional storage. The additional bedrooms are generous in size with crown molding and ample closets; one includes custom built-in shelving, ideal for an office or library. The second full bath and convenient upstairs laundry room—complete with cabinets, worktop, and washer/dryer that are negotiable—add to the home's functionality and charm. Additional & Outdoor Features Enjoy the benefits of a large bonus room with natural light and laminate flooring—perfect for an entertainment space, workout area, or craft room. The home also features a spacious closet under the stairs for extra storage, linen closets, attic storage, and a main level half bath and beautiful wood windows that have been newly resealed and painted. Outside, the screened porch overlooks a private backyard with mature trees creating a peaceful and private outdoor retreat. The oversized two-car side-entry garage provides additional storage and convenient access to HVAC and utilities. County Taxes Only! This home is truly well-built, lovingly cared for, and perfectly positioned for everyday convenience and comfort—offering the best of West Knoxville living in a walkable, welcoming neighborhood! (Stained glass window covering not to convey.)
Home Details
Home Type
- Single Family
Est. Annual Taxes
- $1,569
Year Built
- Built in 1979
Lot Details
- 0.39 Acre Lot
- Lot Dimensions are 57' x 179' x 115' x 201'
- Private Lot
- Lot Has A Rolling Slope
- Wooded Lot
HOA Fees
- $3 Monthly HOA Fees
Parking
- 2 Car Attached Garage
- Parking Available
- Side Facing Garage
- Garage Door Opener
- Assigned Parking
Home Design
- Traditional Architecture
- Frame Construction
- Cedar
Interior Spaces
- 2,753 Sq Ft Home
- Wired For Data
- Crown Molding
- Ceiling Fan
- Recessed Lighting
- Wood Burning Fireplace
- Fireplace Features Masonry
- Family Room
- Breakfast Room
- Formal Dining Room
- Home Office
- Recreation Room
- Bonus Room
- Workshop
- Sun or Florida Room
- Screened Porch
- Storage
- Crawl Space
- Fire and Smoke Detector
Kitchen
- Breakfast Bar
- Walk-In Pantry
- Double Oven
- Range
- Microwave
- Dishwasher
- Disposal
Flooring
- Wood
- Carpet
- Laminate
- Tile
Bedrooms and Bathrooms
- 4 Bedrooms
- Walk-In Closet
- Walk-in Shower
Laundry
- Laundry Room
- Washer and Dryer Hookup
Outdoor Features
- Balcony
- Patio
Schools
- Farragut Primary Elementary School
- Farragut Middle School
- Farragut High School
Utilities
- Central Heating and Cooling System
- Heat Pump System
- Internet Available
Community Details
- Woodland Trace Unit 1 Subdivision
- Mandatory home owners association
Listing and Financial Details
- Assessor Parcel Number 142DD003
Map
Home Values in the Area
Average Home Value in this Area
Tax History
| Year | Tax Paid | Tax Assessment Tax Assessment Total Assessment is a certain percentage of the fair market value that is determined by local assessors to be the total taxable value of land and additions on the property. | Land | Improvement |
|---|---|---|---|---|
| 2025 | $1,569 | $100,975 | $0 | $0 |
| 2024 | $1,569 | $100,975 | $0 | $0 |
| 2023 | $1,569 | $100,975 | $0 | $0 |
| 2022 | $1,569 | $100,975 | $0 | $0 |
| 2021 | $1,057 | $49,875 | $0 | $0 |
| 2020 | $1,057 | $49,875 | $0 | $0 |
| 2019 | $1,057 | $49,875 | $0 | $0 |
| 2018 | $1,057 | $49,875 | $0 | $0 |
| 2017 | $1,057 | $49,875 | $0 | $0 |
| 2016 | $1,140 | $0 | $0 | $0 |
| 2015 | $1,140 | $0 | $0 | $0 |
| 2014 | $1,140 | $0 | $0 | $0 |
Property History
| Date | Event | Price | List to Sale | Price per Sq Ft |
|---|---|---|---|---|
| 11/06/2025 11/06/25 | For Sale | $725,000 | -- | $263 / Sq Ft |
Source: East Tennessee REALTORS® MLS
MLS Number: 1321044
APN: 142DD-003
- 11514 Cottage Creek Ln
- 11511 Cottage Creek Ln
- 11153 Sonja Dr
- 308 Timberhill Ct
- 404 Woodland Trace Dr
- 315 Chowning Dr
- 621 Glen Willow Dr
- 300 Corby Ln
- 11424 Gates Mill Dr
- 11506 Benwick Ln
- 532 Farragut Commons Dr
- 304 Highstone Ln
- 552 Farragut Commons Dr
- 10913 Sonja Dr
- 615 Farragut Commons Dr
- 659 Farragut Commons Dr
- 417 Oran Rd
- 600 Old Tavern Cir
- 213 Towne Rd
- 11602 Grigsby Chapel Rd
- 200 Brooklawn St
- 810 Tapestry Way
- 11613 Vista Terrace Way
- 10865 Parkside Dr
- 10916 Parkgate Ln
- 10725 Prince Albert Way Unit 4
- 12134 Evergreen Terrace Ln
- 10724 Prince Albert Way
- 103 Lansdowne Dr
- 10428 Victoria Dr
- 833 Lovell Rd
- 200 Lovell Heights Rd Unit 3
- 218 Baltusrol Rd
- 10600 Castlepointe Way
- 1003 Chelsea Place Way
- 132 Durwood Rd
- 10905 Hawkes Bay Way
- 172 Goldheart Rd
- 2107 Sagittarius Ln
- 2165 Casablanca Way
