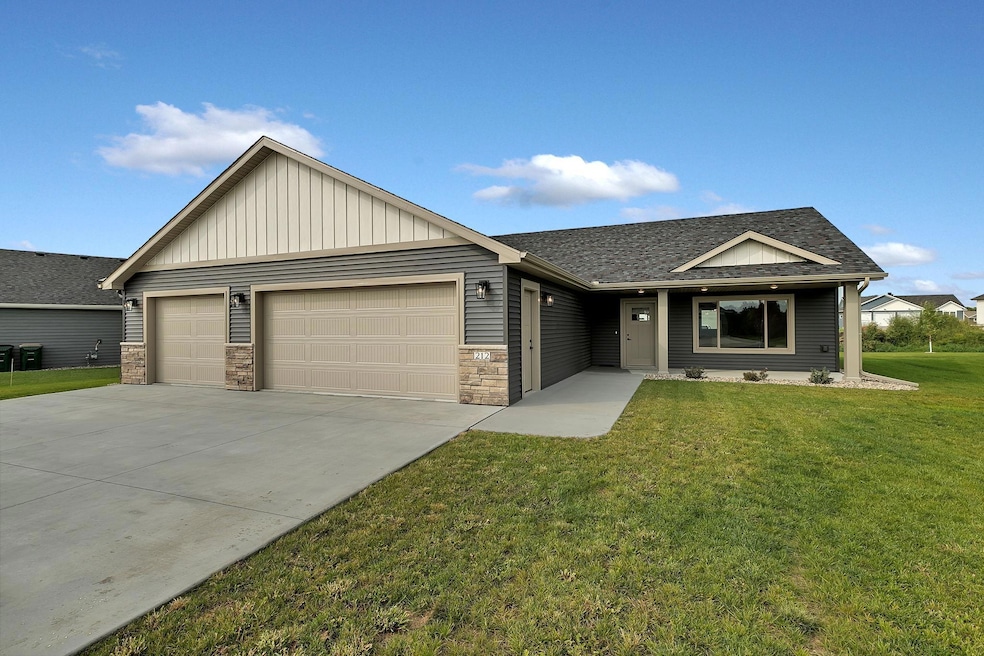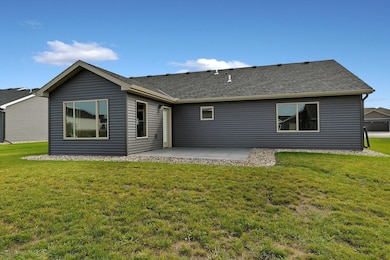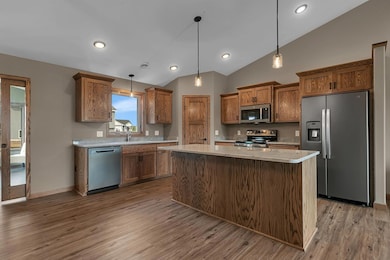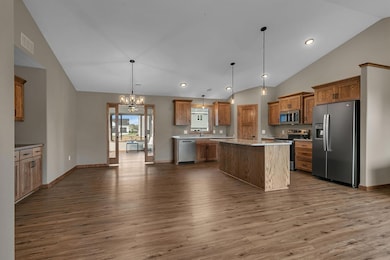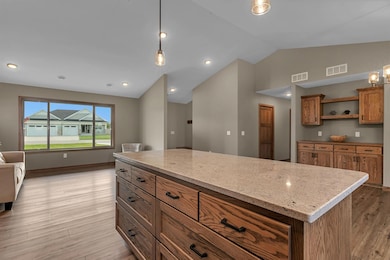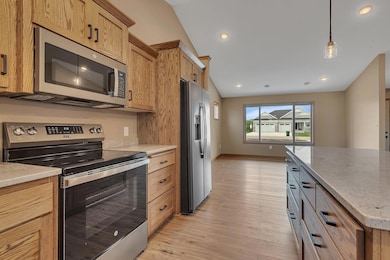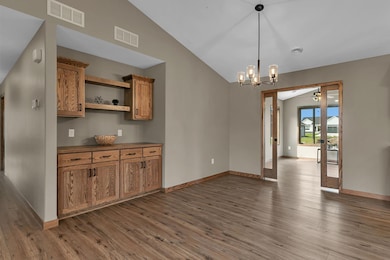Estimated payment $2,487/month
Total Views
15,304
2
Beds
2
Baths
1,654
Sq Ft
$278
Price per Sq Ft
Highlights
- New Construction
- Radiant Floor
- No HOA
- Albany Senior High School Rated 10
- Sun or Florida Room
- The kitchen features windows
About This Home
New Construction! 2 bedroom + Sunroom patio home in popular Avon Estates Southern View development. Generously sized owner's suite with private bathroom hosting dual sinks and roll in tile shower, walk in closet, functional design, and beautiful finishes expected from Woodland Homes, Inc. The 3 stall garage has an extra 5'x10' storage area. Landscape package included.
Home Details
Home Type
- Single Family
Est. Annual Taxes
- $756
Year Built
- Built in 2025 | New Construction
Lot Details
- 0.26 Acre Lot
- Lot Dimensions are 90x143x70x142
Parking
- 3 Car Attached Garage
- Insulated Garage
Home Design
- Architectural Shingle Roof
- Vinyl Siding
Interior Spaces
- 1,654 Sq Ft Home
- 1-Story Property
- Living Room
- Dining Room
- Sun or Florida Room
- Utility Room Floor Drain
- Radiant Floor
Kitchen
- Range
- Microwave
- Dishwasher
- The kitchen features windows
Bedrooms and Bathrooms
- 2 Bedrooms
Accessible Home Design
- Roll-in Shower
- No Interior Steps
- Accessible Pathway
Eco-Friendly Details
- Air Exchanger
Utilities
- Forced Air Heating and Cooling System
- Tankless Water Heater
- Water Softener is Owned
Community Details
- No Home Owners Association
- Built by WOODLAND HOMES INCORPORATED
- Avon Estates Southern View Subdivision
Listing and Financial Details
- Assessor Parcel Number 42263100826
Map
Create a Home Valuation Report for This Property
The Home Valuation Report is an in-depth analysis detailing your home's value as well as a comparison with similar homes in the area
Home Values in the Area
Average Home Value in this Area
Tax History
| Year | Tax Paid | Tax Assessment Tax Assessment Total Assessment is a certain percentage of the fair market value that is determined by local assessors to be the total taxable value of land and additions on the property. | Land | Improvement |
|---|---|---|---|---|
| 2025 | $756 | $87,700 | $41,800 | $45,900 |
| 2024 | $284 | $41,800 | $41,800 | $0 |
| 2023 | $284 | $41,800 | $41,800 | $0 |
| 2022 | $92 | $4,800 | $4,800 | $0 |
Source: Public Records
Property History
| Date | Event | Price | List to Sale | Price per Sq Ft |
|---|---|---|---|---|
| 06/04/2025 06/04/25 | For Sale | $459,900 | -- | $278 / Sq Ft |
Source: NorthstarMLS
Purchase History
| Date | Type | Sale Price | Title Company |
|---|---|---|---|
| Deed | $274,000 | -- |
Source: Public Records
Mortgage History
| Date | Status | Loan Amount | Loan Type |
|---|---|---|---|
| Open | $274,000 | New Conventional |
Source: Public Records
Source: NorthstarMLS
MLS Number: 6731823
APN: 42.26310.0826
Nearby Homes
- 208 Woolgrass Way
- 112 Woolgrass Way
- 111 Woolgrass Way
- 107 Woolgrass Way
- 103 Woolgrass Way
- 113 Woolgrass Way
- 115 Woolgrass Way
- 109 Woolgrass Way
- 105 Woolgrass Way
- 105 Collina Cir
- 802 Prateria Ave
- 214 Woolgrass Way
- 805 Prateria Ave
- 303 Estate Dr
- 804 Prateria Ave
- 806 Prateria Ave
- 903 Prateria Ct
- 808 Prateria Ave
- 909 Prateria Ct
- 902 Prateria Ct
- 501 Suncrest Dr
- 332 Cypress Dr
- 751 5th St
- 907 3rd Ave NE
- 24 College Ave N
- 535 Northland Dr
- 151 5th Ave SE
- 1055 College Ave S
- 209 Keystone Ct
- 100 River Oaks Dr N
- 319 11th Ave S
- 1160 W Wind Rd
- 765 Savanna Ave
- 1966 Sandstone Loop S
- 770 Savanna Ave
- 6340 Ridgewood Rd
- 906 Cypress Rd
- 1130 County Road 4
- 6120 Westwood Pkwy
- 551-555 Victory Ave S
