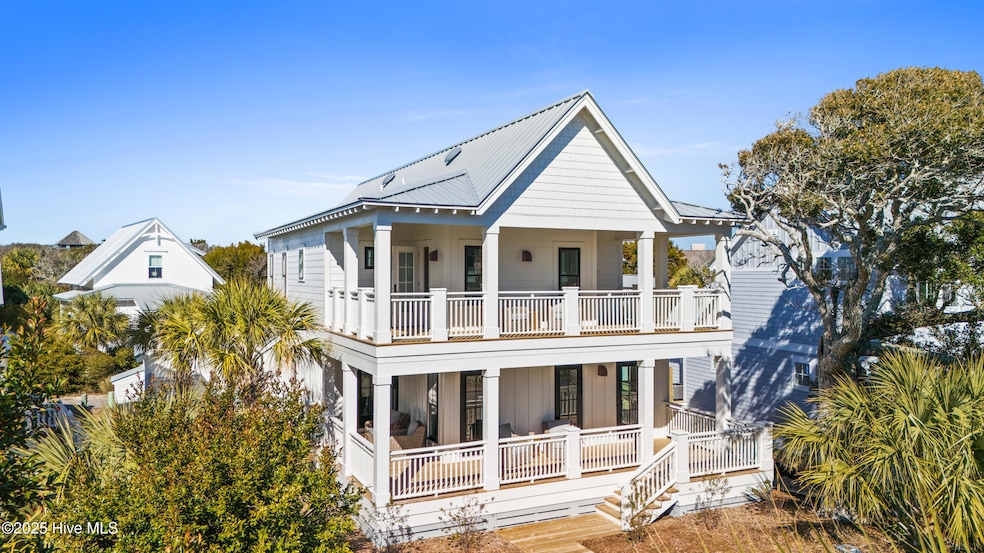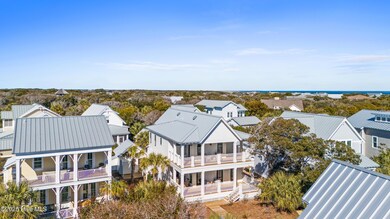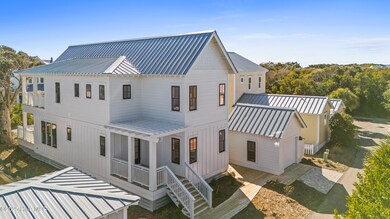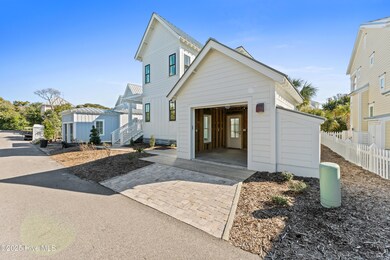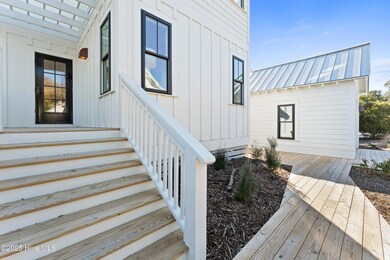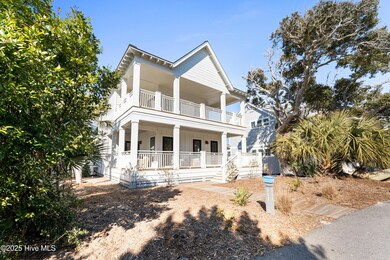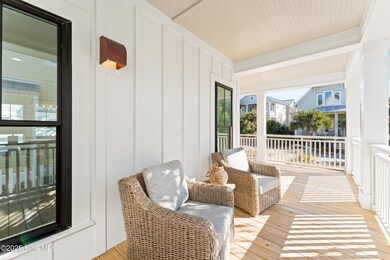
212 Writers Way Bald Head Island, NC 28461
Highlights
- Community Beach Access
- Main Floor Primary Bedroom
- Solid Surface Countertops
- Deck
- Furnished
- Golf Cart Parking
About This Home
As of April 2025If coastal farmhouse is what you've been looking for, this gorgeous new construction home is the one. Located in the charming Southern Living-inspired community, you can hear the ocean and smell the salt air.With its crisp white fiber cement siding, striking black windows and doors, and a standing seam metal roof, this home is quintessentially Southern. Inside is a flexible layout featuring two luxurious primary suites--one on each floor--perfect for hosting family and guests with comfort and privacy. Enjoy indoor-outdoor living with expansive covered porches on both levels, ideal for morning coffee, afternoon lounging, or evening cocktails. Inside, flexible spaces provide endless possibilities - a cozy office, a playroom, or an overflow space for guests - all with shiplap accent walls and durable finishes. Fully furnished, this home is turnkey and ready for immediate enjoyment. The rear-facing garage is accessed via alley and provides privacy for the outdoor shower area. Walking distance to East Beach, Shoals Club, the BHI Conservancy and the park at Cape Fear Commons. High and dry in the X zone - no flood insurance required. Bald Head Island Club and Shoals Club memberships both available for purchase.
Last Agent to Sell the Property
Landmark Sotheby's International Realty License #316882 Listed on: 02/06/2025

Home Details
Home Type
- Single Family
Est. Annual Taxes
- $1,467
Year Built
- Built in 2024
Lot Details
- 4,835 Sq Ft Lot
- Lot Dimensions are 54 x 84 x 54 x 92
- Property fronts an alley
- Interior Lot
- Open Lot
- Property is zoned Bh-Pd-2C
HOA Fees
- $23 Monthly HOA Fees
Home Design
- Wood Frame Construction
- Metal Roof
- Piling Construction
- Stick Built Home
Interior Spaces
- 2,309 Sq Ft Home
- 2-Story Property
- Furnished
- Bar Fridge
- Ceiling height of 9 feet or more
- Ceiling Fan
- Combination Dining and Living Room
Kitchen
- Electric Cooktop
- Built-In Microwave
- Dishwasher
- Kitchen Island
- Solid Surface Countertops
Flooring
- Tile
- Luxury Vinyl Plank Tile
Bedrooms and Bathrooms
- 4 Bedrooms
- Primary Bedroom on Main
- Walk-In Closet
- Walk-in Shower
Laundry
- Laundry Room
- Dryer
- Washer
Parking
- 2 Car Detached Garage
- Rear-Facing Garage
- Driveway
- Off-Street Parking
- Golf Cart Parking
Outdoor Features
- Outdoor Shower
- Deck
- Wrap Around Porch
- Patio
Schools
- Southport Elementary School
- South Brunswick Middle School
- South Brunswick High School
Utilities
- Forced Air Zoned Heating and Cooling System
- Heat Pump System
- Electric Water Heater
- Municipal Trash
Listing and Financial Details
- Tax Lot 3812
- Assessor Parcel Number 266ac002
Community Details
Overview
- Cams Association, Phone Number (910) 726-9829
- Bhi Subdivision
- Maintained Community
Recreation
- Community Beach Access
- Dog Park
- Trails
Additional Features
- Picnic Area
- Resident Manager or Management On Site
Ownership History
Purchase Details
Home Financials for this Owner
Home Financials are based on the most recent Mortgage that was taken out on this home.Purchase Details
Similar Homes in Bald Head Island, NC
Home Values in the Area
Average Home Value in this Area
Purchase History
| Date | Type | Sale Price | Title Company |
|---|---|---|---|
| Warranty Deed | $1,700,000 | None Listed On Document | |
| Warranty Deed | $165,000 | None Listed On Document |
Mortgage History
| Date | Status | Loan Amount | Loan Type |
|---|---|---|---|
| Open | $1,000,000 | New Conventional |
Property History
| Date | Event | Price | Change | Sq Ft Price |
|---|---|---|---|---|
| 04/29/2025 04/29/25 | Sold | $1,700,000 | -5.3% | $736 / Sq Ft |
| 03/11/2025 03/11/25 | Pending | -- | -- | -- |
| 02/06/2025 02/06/25 | For Sale | $1,795,000 | -- | $777 / Sq Ft |
Tax History Compared to Growth
Tax History
| Year | Tax Paid | Tax Assessment Tax Assessment Total Assessment is a certain percentage of the fair market value that is determined by local assessors to be the total taxable value of land and additions on the property. | Land | Improvement |
|---|---|---|---|---|
| 2024 | $1,467 | $140,000 | $140,000 | $0 |
| 2023 | $976 | $140,000 | $140,000 | $0 |
| 2022 | $976 | $75,000 | $75,000 | $0 |
| 2021 | $950 | $75,000 | $75,000 | $0 |
| 2020 | $950 | $75,000 | $75,000 | $0 |
| 2019 | $950 | $75,000 | $75,000 | $0 |
| 2018 | $1,140 | $90,000 | $90,000 | $0 |
| 2017 | $1,118 | $90,000 | $90,000 | $0 |
| 2016 | $1,118 | $90,000 | $90,000 | $0 |
Agents Affiliated with this Home
-
Suzanne O'Bryant

Seller's Agent in 2025
Suzanne O'Bryant
Landmark Sotheby's International Realty
(910) 616-7951
70 in this area
87 Total Sales
-
WWP Rex/Schutt Team
W
Buyer's Agent in 2025
WWP Rex/Schutt Team
Wendy Wilmot Properties
(910) 470-0000
57 in this area
57 Total Sales
Map
Source: Hive MLS
MLS Number: 100487954
APN: 266AC002
- 214 Writers Way
- 706 Shoal's Watch
- 702 Shoal's Watch
- 206 Station House
- 659 Wash Woods Way
- 16 Captain Charlies Ct
- 601 Kinnakeet Way
- 220 Station House Way
- 200 Whale Head Way
- 558 Chicamacomico Way
- 621 Chicamacomico Way
- 548 Chicamacomico Way
- 1011 S Bald Head
- 606 Currituck Way
- 604 Currituck Way
- 612 Currituck Way
- 610 Currituck Way
- 556 Chicamacomico Way
- 999 S Bald Head
- 592 Kinnakeet Way
