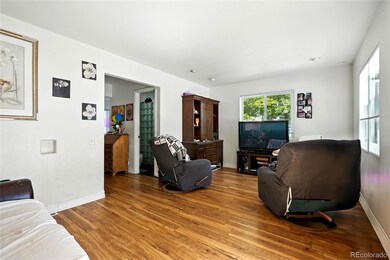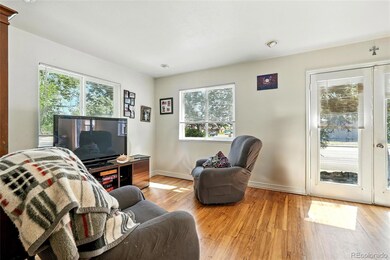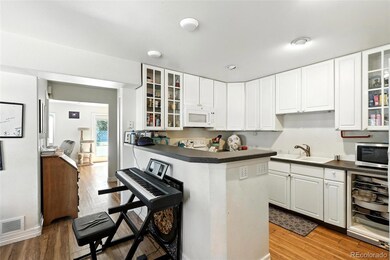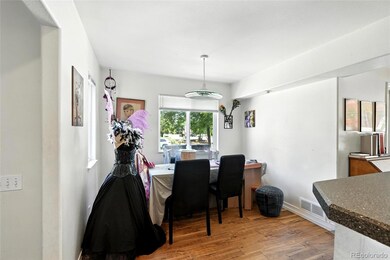2120 3rd St SW Unit 1 Loveland, CO 80537
Estimated payment $8,386/month
Highlights
- Corner Lot
- 8 Car Attached Garage
- Central Air
- No HOA
- Patio
- Partially Fenced Property
About This Home
Fully leased 4-plex in great SW Loveland location. Four separate units being sold in one vesting deed. Tenants pay all utilities, water/sewer, gas, electric & trash. This well-kept building features townhome units, two interior units and two end units. Each unit boasts three bedrooms and three bathrooms and attached two-car garage, private backyard space with patio and grass area and full basement. Unit 2120 features a finished basement with a fourth bedroom. The remaining three units (2122, 2124 and 2126) feature unfinished basements, these spaces offer excellent opportunities for adding an extra bedroom and bathroom. Each unit has newer furnaces and central AC units. Building has new roof in 2023 and new exterior paint in 2025. Property is currently under professional management.
Listing Agent
The Agency - Boulder Brokerage Email: derek.clapp@theagencyre.com,303-817-6670 License #100036085 Listed on: 07/07/2025

Property Details
Home Type
- Multi-Family
Est. Annual Taxes
- $6,177
Year Built
- Built in 1995
Lot Details
- 10,454 Sq Ft Lot
- Two or More Common Walls
- Partially Fenced Property
- Corner Lot
Parking
- 8 Car Attached Garage
Home Design
- Quadruplex
- Slab Foundation
- Frame Construction
- Composition Roof
- Vinyl Siding
Interior Spaces
- 2-Story Property
- Unfinished Basement
- Basement Fills Entire Space Under The House
Kitchen
- Oven
- Range
- Dishwasher
Bedrooms and Bathrooms
- 13 Bedrooms
- 12 Bathrooms
Home Security
- Carbon Monoxide Detectors
- Fire and Smoke Detector
Outdoor Features
- Patio
Schools
- Sarah Milner Elementary School
- Walt Clark Middle School
- Thompson Valley High School
Utilities
- Central Air
- Heating Available
- Cable TV Available
Community Details
- No Home Owners Association
- Rosewood Twnhms Condos Subdivision
Listing and Financial Details
- Exclusions: Tenants personal property
- Property held in a trust
- The owner pays for exterior maintenance, grounds care, insurance, taxes
Map
Home Values in the Area
Average Home Value in this Area
Tax History
| Year | Tax Paid | Tax Assessment Tax Assessment Total Assessment is a certain percentage of the fair market value that is determined by local assessors to be the total taxable value of land and additions on the property. | Land | Improvement |
|---|---|---|---|---|
| 2025 | $1,711 | $25,125 | $1,608 | $23,517 |
| 2024 | $1,650 | $25,125 | $1,608 | $23,517 |
| 2022 | $1,635 | $20,551 | $1,668 | $18,883 |
| 2021 | $1,680 | $21,143 | $1,716 | $19,427 |
| 2020 | $1,866 | $23,466 | $1,716 | $21,750 |
| 2019 | $1,834 | $23,466 | $1,716 | $21,750 |
| 2018 | $1,599 | $19,426 | $1,728 | $17,698 |
| 2017 | $1,377 | $19,426 | $1,728 | $17,698 |
| 2016 | $955 | $13,014 | $1,910 | $11,104 |
| 2015 | $947 | $17,340 | $1,910 | $15,430 |
| 2014 | $912 | $12,130 | $1,910 | $10,220 |
Property History
| Date | Event | Price | List to Sale | Price per Sq Ft | Prior Sale |
|---|---|---|---|---|---|
| 11/26/2025 11/26/25 | Sold | $1,400,000 | -6.4% | $195 / Sq Ft | View Prior Sale |
| 07/07/2025 07/07/25 | For Sale | $1,495,000 | +17.7% | $208 / Sq Ft | |
| 10/18/2024 10/18/24 | Sold | $1,270,000 | -7.6% | $177 / Sq Ft | View Prior Sale |
| 09/18/2024 09/18/24 | Pending | -- | -- | -- | |
| 08/29/2024 08/29/24 | For Sale | $1,375,000 | +71.9% | $192 / Sq Ft | |
| 01/28/2019 01/28/19 | Off Market | $800,000 | -- | -- | |
| 02/16/2016 02/16/16 | Sold | $800,000 | -3.0% | $112 / Sq Ft | View Prior Sale |
| 01/17/2016 01/17/16 | Pending | -- | -- | -- | |
| 12/17/2015 12/17/15 | For Sale | $825,000 | -- | $115 / Sq Ft |
Purchase History
| Date | Type | Sale Price | Title Company |
|---|---|---|---|
| Warranty Deed | $1,270,000 | None Listed On Document | |
| Deed | -- | None Listed On Document | |
| Warranty Deed | $150,000 | Guardian Title | |
| Special Warranty Deed | $145,000 | Fahtco | |
| Trustee Deed | -- | -- | |
| Quit Claim Deed | -- | -- | |
| Warranty Deed | $120,000 | -- | |
| Warranty Deed | $120,000 | -- |
Mortgage History
| Date | Status | Loan Amount | Loan Type |
|---|---|---|---|
| Open | $948,750 | New Conventional | |
| Previous Owner | $108,750 | Purchase Money Mortgage |
Source: REcolorado®
MLS Number: 1597049
APN: 95222-54-001
- 332 Terri Dr
- 486 Natasha Ct
- 229 Blossom Dr
- 628 Jocelyn Dr
- 2583 Begonia Ct
- 373 Orvis Ct
- 397 Lilac Place
- 1725 Keyes Ct
- 796 S Tyler Ave
- 2821 5th St SW
- 974 S Dotsero Dr
- 874 S Buckeye Dr
- 825 Kaitlyn Cir
- 621 Split Rock Dr
- 2804 Chickaree Place SW
- 450 Wapola Ave
- 1404 W 6th St
- 781 Johnson Ave
- 627 Moose Ct
- 428 Candelaria Dr
- 348 Terri Dr Unit 3
- 701 S Tyler St
- 805 Heather Dr
- 1415-1485 10th St SW
- 1416-1422 S Dotsero Dr Unit 1416
- 1430 S Tyler Ave
- 444 N Custer Ave
- 1459 Cattail Dr
- 1020 Cimmeron Dr
- 1391 N Wilson Ave
- 1600 S Taft St
- 2150 W 15th St
- 1751 Wilson Ave
- 1015 Roosevelt Ave Unit B
- 832 21st St SW
- 824 N Garfield Ave Unit I
- 246 N Cleveland Ave
- 161 S Lincoln Ave Unit 7
- 161 S Lincoln Ave Unit 17
- 585 N Lincoln Ave






