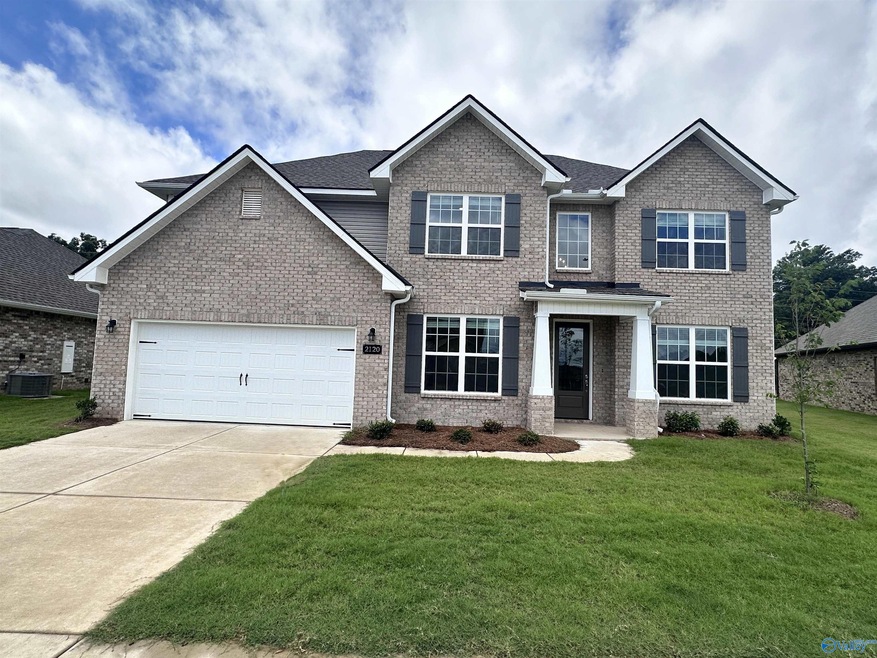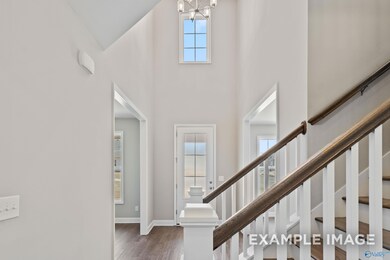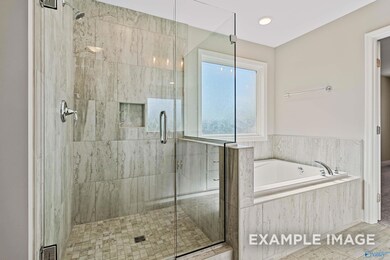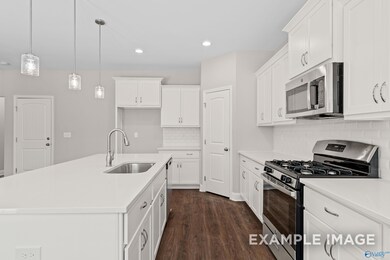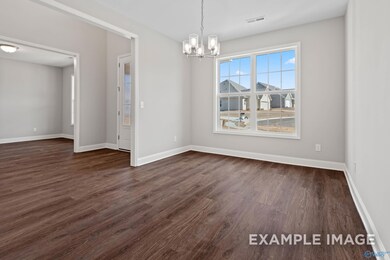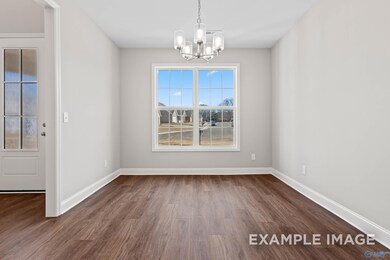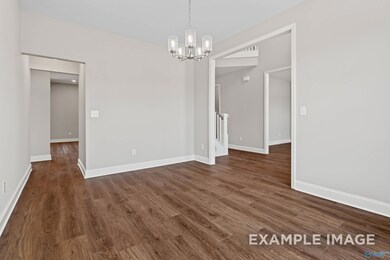
2120 Brandon Dr NE Unit 86 Cullman, AL 35058
Highlights
- New Construction
- Traditional Architecture
- 2 Car Attached Garage
- Fairview Middle School Rated 9+
- Main Floor Bedroom
- Tankless Water Heater
About This Home
As of July 2024Under Construction-Estimated Completion July 2024. Receive up to $5,000 "Use as You Choose" with preferred Lender, Davidson Homes Mortgage. Welcome to luxury living with an 8' clear glass front door and grand 18' foyer. Enjoy 9' ceilings, silvergrass stained cabinets, granite counters throughout. Benefit from screens, gutters, and a gas tankless water heater. Stay comfortable with open floor plan featuring large family room, ceiling fans, recessed lights, natural gas fireplace and walk-in closets. The master shower features level 2 Calacatta tile flooring. Outside, relax on the covered rear patio. With street lights and sidewalks, this home offers convenience and elegance.
Last Agent to Sell the Property
Davidson Homes LLC 4 License #75500 Listed on: 04/01/2024
Home Details
Home Type
- Single Family
Year Built
- Built in 2024 | New Construction
Lot Details
- 8,712 Sq Ft Lot
- Lot Dimensions are 62 x 142 x 85 x 140
Parking
- 2 Car Attached Garage
Home Design
- Traditional Architecture
- Slab Foundation
Interior Spaces
- 3,079 Sq Ft Home
- Property has 2 Levels
- Gas Log Fireplace
Kitchen
- Gas Oven
- Microwave
- Dishwasher
Bedrooms and Bathrooms
- 5 Bedrooms
- Main Floor Bedroom
- Primary bedroom located on second floor
- 4 Full Bathrooms
Schools
- Cullman Elementary School
- Cullman High School
Utilities
- Central Heating and Cooling System
- Tankless Water Heater
- Gas Water Heater
Community Details
- Property has a Home Owners Association
- Elite Home Management Association, Phone Number (256) 808-8719
- Built by DAVIDSON HOMES LLC
- North Ridge Subdivision
Listing and Financial Details
- Tax Lot 86
- Assessor Parcel Number 0907350001076088
Similar Homes in the area
Home Values in the Area
Average Home Value in this Area
Property History
| Date | Event | Price | Change | Sq Ft Price |
|---|---|---|---|---|
| 07/24/2024 07/24/24 | Sold | $415,000 | -3.5% | $135 / Sq Ft |
| 05/28/2024 05/28/24 | Pending | -- | -- | -- |
| 05/10/2024 05/10/24 | Price Changed | $429,900 | -0.5% | $140 / Sq Ft |
| 04/09/2024 04/09/24 | Price Changed | $432,006 | +0.2% | $140 / Sq Ft |
| 04/01/2024 04/01/24 | For Sale | $431,006 | -- | $140 / Sq Ft |
Tax History Compared to Growth
Agents Affiliated with this Home
-
Michele Duke

Seller's Agent in 2024
Michele Duke
Davidson Homes LLC 4
(256) 531-7785
187 Total Sales
Map
Source: ValleyMLS.com
MLS Number: 21856860
- 280 County Road 1485
- 591 County Road 1427
- 1061 Co Rd 1422
- 2040 County Road 1338
- 2620 County Road 1435
- 4156 Co Rd 1422
- 1455 County Road 1352
- 321 County Road 1476
- 1321 County Road 1352
- 0 Co Rd 1539 Unit 520726
- 0 County Road 1539 Unit 12 1346077
- Lot 12 County Road 1539
- 285 County Road 1387
- 21 acres County Road 1474
- 2329 County Road 1428
- 0 County Road 1474
- 206 County Road 1421
- 42 County Road 1509
- 5900 County Road 1435
- 161 County Road 1531
