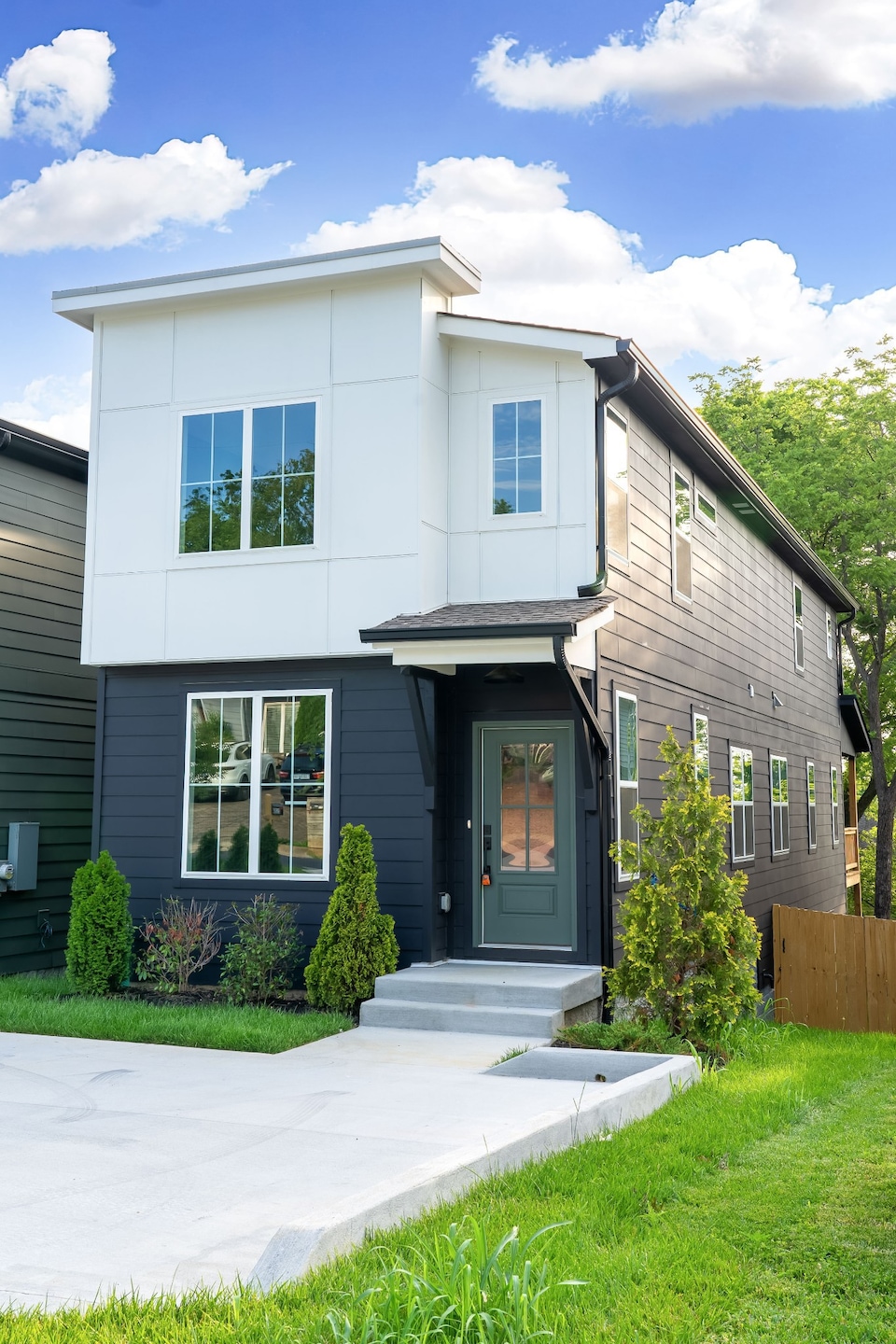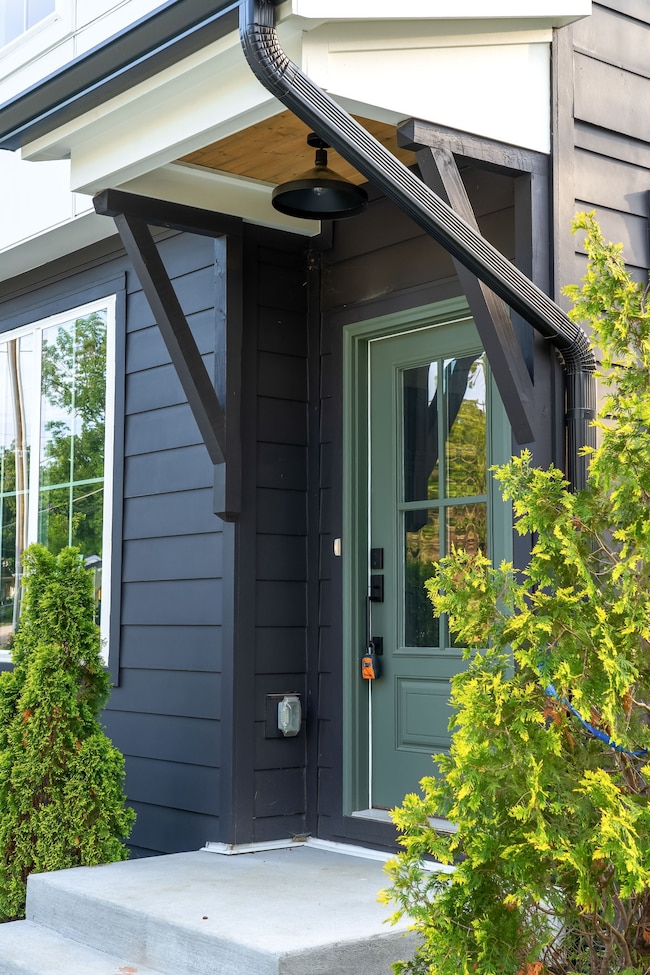
2120 Burns St Nashville, TN 37216
Inglewood NeighborhoodEstimated payment $4,566/month
Highlights
- Deck
- No HOA
- Walk-In Closet
- Contemporary Architecture
- Porch
- 3-minute walk to South Inglewood Park
About This Home
Quality New Construction! Open Floor Plan features 9 foot ceilings, Beautiful Island kitchen with Quartz tops, walk-in pantry, and smart stainless appliances! Bedroom or office down Hand finished Hardwood Floors throughout (no carpet) Modern up-scale LED Lighting and interior trim highlights! Large vaulted ceiling primary bedroom features a glamour bath, w/ 3x5 luxury tiled shower and His & Hers wood build out walk-in closets! Up Bedrooms feature Jack & Jill tile bath with tub and double vanity sinks Large 17x10 covered wood deck overlooking privacy fenced back yard! Excellent East Nashville Location, convenient to trendy Shops, Restaurants and Downtown Nashville! $5,000 Closing costs paid with preferred lender! Walk to South Inglewood Park! It has 19 acres, a community center, a playground, public restrooms, picnic shelters, baseball diamonds, football/multipurpose fields, and a paved jogging/walking path. Qualifies for no money down, no mortgage insurance + $5,000 closing cost credit with conventional financing through our preferred lender!
Listing Agent
RE/MAX Choice Properties Brokerage Phone: 6153471791 License #277191 Listed on: 05/25/2025

Home Details
Home Type
- Single Family
Year Built
- Built in 2025
Lot Details
- Back Yard Fenced
- Sloped Lot
Home Design
- Contemporary Architecture
- Frame Construction
- Shingle Roof
Interior Spaces
- 2,173 Sq Ft Home
- Property has 2 Levels
- Ceiling Fan
- ENERGY STAR Qualified Windows
- Interior Storage Closet
- Tile Flooring
- Crawl Space
Kitchen
- Dishwasher
- Disposal
Bedrooms and Bathrooms
- 4 Bedrooms | 1 Main Level Bedroom
- Walk-In Closet
- 3 Full Bathrooms
- Low Flow Plumbing Fixtures
Home Security
- Smart Thermostat
- Fire and Smoke Detector
Parking
- 3 Open Parking Spaces
- 3 Parking Spaces
- Driveway
Eco-Friendly Details
- No or Low VOC Paint or Finish
- Heating system powered by passive solar
Outdoor Features
- Deck
- Porch
Schools
- Inglewood Elementary School
- Isaac Litton Middle School
- Stratford Stem Magnet School Upper Campus High School
Utilities
- Cooling Available
- Central Heating
- High Speed Internet
- Cable TV Available
Community Details
- No Home Owners Association
- Homes At 2120 Burns St Subdivision
Map
Home Values in the Area
Average Home Value in this Area
Property History
| Date | Event | Price | Change | Sq Ft Price |
|---|---|---|---|---|
| 05/25/2025 05/25/25 | For Sale | $699,998 | -49.8% | $322 / Sq Ft |
| 05/25/2025 05/25/25 | For Sale | $1,395,000 | -- | $321 / Sq Ft |
Similar Homes in Nashville, TN
Source: Realtracs
MLS Number: 2891159
- 2124 Burns St Unit A
- 2118 Burns St
- 2623 Pennington Ave
- 2632 Pennington Ave Unit A
- 2622 Pennington Ave Unit C
- 2613 Pennington Ave
- 2637 Pennington Ave
- 2616 Pennington Ave
- 2117 Scott Ave
- 2105 Scott Ave
- 1505 Ann St
- 1511D Ann St
- 1623B Cahal Ave
- 1402B Otay St
- 2317 Pennington Ave
- 1591 Branch St
- 2177 Rock City St
- 1626A Chase St
- 1311 Otay St
- 1616A Porter Ave
- 2123B Burns St
- 2121 Burns St Unit A
- 2109 Burns St
- 1804 Cahal Ave
- 1617 Branch St Unit A
- 1615 Cahal Ave
- 1611B Cahal Ave
- 1404 Chester Ave Unit A
- 1507 Porter Rd Unit 203
- 1606B Essex Ave
- 2024b Straightway Ave
- 1610B Northview Ave
- 1403 Litton Ave
- 1520 Riverside Dr
- 1525 Riverside Dr Unit A
- 2816 Bronte Ave
- 1617 Straightway Ave
- 2501B N 16th St
- 1707 Porter Rd
- 1813 Sherwood Ln






