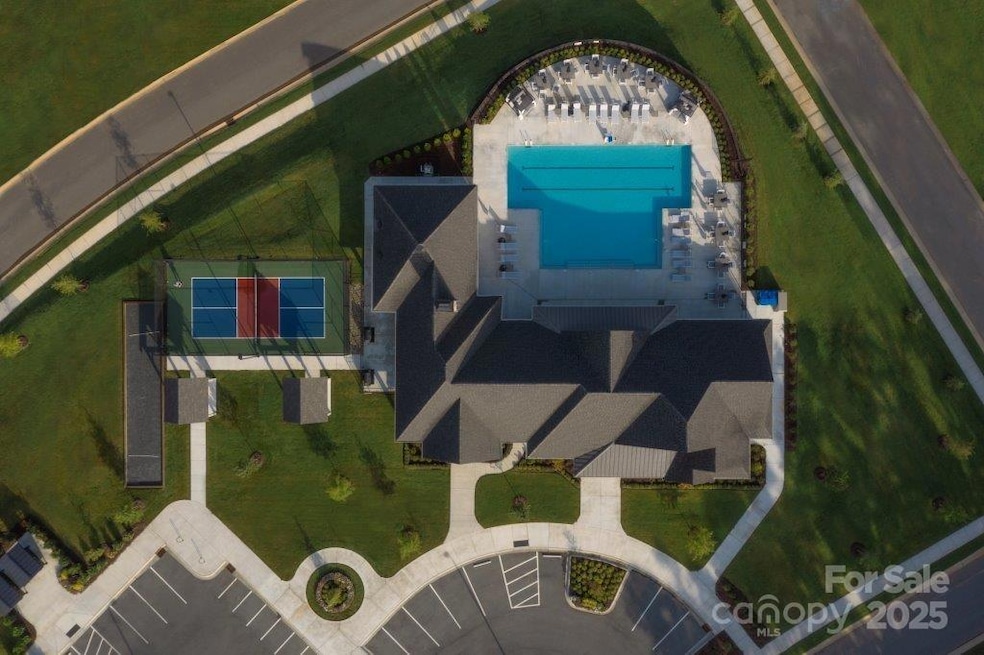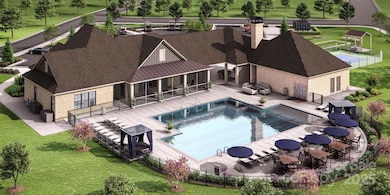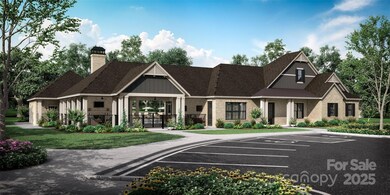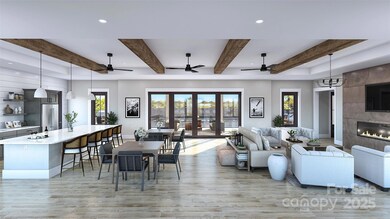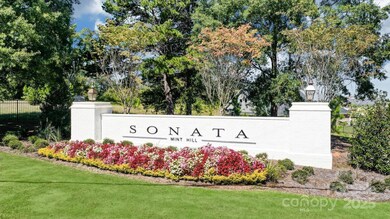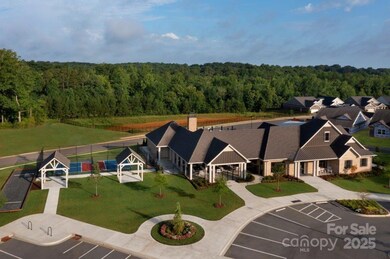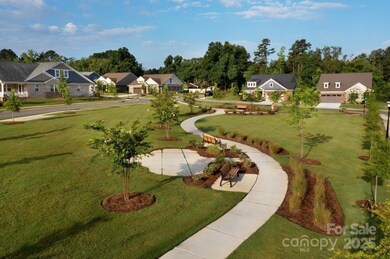
2120 Cadence Trace Dr Mint Hill, NC 28227
Highlights
- Under Construction
- Open Floorplan
- Wooded Lot
- Bain Elementary Rated 9+
- Clubhouse
- 1.5-Story Property
About This Home
As of March 2025Beautiful COMMUNITY IN MINT HILL offering low maintenance, 4 sides brick, ranch homes, with close proximity to I-485, Veteran's Memorial Park, and the Town of Mint Hill. This home features an Open floor plan with lots of natural sunlight and screened porch for outdoor entertaining. Includes 4 bedrooms, 4.5 baths, extensive vinyl plank throughout first floor including Owner's Suite, Utility Sink in Garage! The gourmet kitchen features a HUGE island, Quartz countertops, breakfast bar, Gas cooktop, stainless-steel appliances, large walk-in pantry and MUCH MORE!!
Last Agent to Sell the Property
Mattamy Carolina Corporation Brokerage Email: wendy.choquette@mattamycorp.com License #256008 Listed on: 08/31/2024
Co-Listed By
David Weekley Homes Brokerage Email: wendy.choquette@mattamycorp.com License #154882
Home Details
Home Type
- Single Family
Est. Annual Taxes
- $814
Year Built
- Built in 2025 | Under Construction
Lot Details
- Irrigation
- Wooded Lot
- Lawn
- Property is zoned RA40, RA
HOA Fees
- $248 Monthly HOA Fees
Parking
- 2 Car Attached Garage
- Garage Door Opener
Home Design
- Home is estimated to be completed on 4/30/25
- 1.5-Story Property
- Transitional Architecture
- Slab Foundation
- Stone Siding
- Four Sided Brick Exterior Elevation
Interior Spaces
- Open Floorplan
- Wired For Data
- Insulated Windows
- Window Treatments
- Window Screens
- Entrance Foyer
- Screened Porch
- Pull Down Stairs to Attic
Kitchen
- Breakfast Bar
- Built-In Self-Cleaning Oven
- Electric Oven
- Gas Cooktop
- Range Hood
- Microwave
- Plumbed For Ice Maker
- ENERGY STAR Qualified Dishwasher
- Kitchen Island
- Disposal
Flooring
- Wood
- Tile
- Vinyl
Bedrooms and Bathrooms
- Walk-In Closet
Laundry
- Laundry Room
- Electric Dryer Hookup
Accessible Home Design
- Doors with lever handles
- Doors are 32 inches wide or more
- More Than Two Accessible Exits
- Entry Slope Less Than 1 Foot
- Raised Toilet
Eco-Friendly Details
- No or Low VOC Paint or Finish
Schools
- Bain Elementary School
- Mint Hill Middle School
- Independence High School
Utilities
- Forced Air Zoned Heating and Cooling System
- Vented Exhaust Fan
- Heating System Uses Natural Gas
- Gas Water Heater
- Cable TV Available
Listing and Financial Details
- Assessor Parcel Number 13901461
Community Details
Overview
- Kuester Mgmt. Association, Phone Number (803) 802-0004
- Built by Mattamy Homes
- Sonata At Mint Hill Subdivision, Garland French Country Floorplan
- Mandatory home owners association
Amenities
- Picnic Area
- Clubhouse
Recreation
- Sport Court
- Indoor Game Court
- Recreation Facilities
- Community Pool
Ownership History
Purchase Details
Home Financials for this Owner
Home Financials are based on the most recent Mortgage that was taken out on this home.Similar Homes in the area
Home Values in the Area
Average Home Value in this Area
Purchase History
| Date | Type | Sale Price | Title Company |
|---|---|---|---|
| Special Warranty Deed | $724,000 | None Listed On Document |
Mortgage History
| Date | Status | Loan Amount | Loan Type |
|---|---|---|---|
| Open | $499,000 | New Conventional |
Property History
| Date | Event | Price | Change | Sq Ft Price |
|---|---|---|---|---|
| 03/24/2025 03/24/25 | Sold | $723,548 | 0.0% | $234 / Sq Ft |
| 10/13/2024 10/13/24 | Price Changed | $723,548 | +13.1% | $234 / Sq Ft |
| 08/31/2024 08/31/24 | Pending | -- | -- | -- |
| 08/31/2024 08/31/24 | For Sale | $639,833 | -- | $207 / Sq Ft |
Tax History Compared to Growth
Tax History
| Year | Tax Paid | Tax Assessment Tax Assessment Total Assessment is a certain percentage of the fair market value that is determined by local assessors to be the total taxable value of land and additions on the property. | Land | Improvement |
|---|---|---|---|---|
| 2023 | $814 | $115,000 | $115,000 | $0 |
| 2022 | $785 | $90,000 | $90,000 | $0 |
| 2021 | $785 | $90,000 | $90,000 | $0 |
Agents Affiliated with this Home
-
Wendy Choquette
W
Seller's Agent in 2025
Wendy Choquette
Mattamy Carolina Corporation
38 in this area
109 Total Sales
-
Joyce Buchanan

Seller Co-Listing Agent in 2025
Joyce Buchanan
David Weekley Homes
(704) 236-9269
138 in this area
138 Total Sales
-
Dana Sbardella

Buyer's Agent in 2025
Dana Sbardella
Bonnie S. McDonald Real Estate
(704) 786-6350
1 in this area
6 Total Sales
Map
Source: Canopy MLS (Canopy Realtor® Association)
MLS Number: 4167822
APN: 139-014-61
- 3029 Marchers Trace Dr
- 3618 Marchers Trace Dr
- 9413 Liberty Hill Dr
- 8612 Fairview Rd
- 8612 Fairview Rd
- 8612 Fairview Rd
- 8612 Fairview Rd
- 9428 Liberty Hill Dr
- 9432 Liberty Hill Dr
- 4025 Cherrybrook Dr
- 9435 Liberty Hill Dr
- 9140 Blair Rd
- 9433 Stonebridge Way
- 7830 Large Oak Ln
- 9411 Stonebridge Way Unit 49
- 8405 Fairview Rd
- 8810 Hollybrook Ln
- 8900 Hollybrook Ln
- 8605 Carly Ln E
- 9420 Fairview Rd
