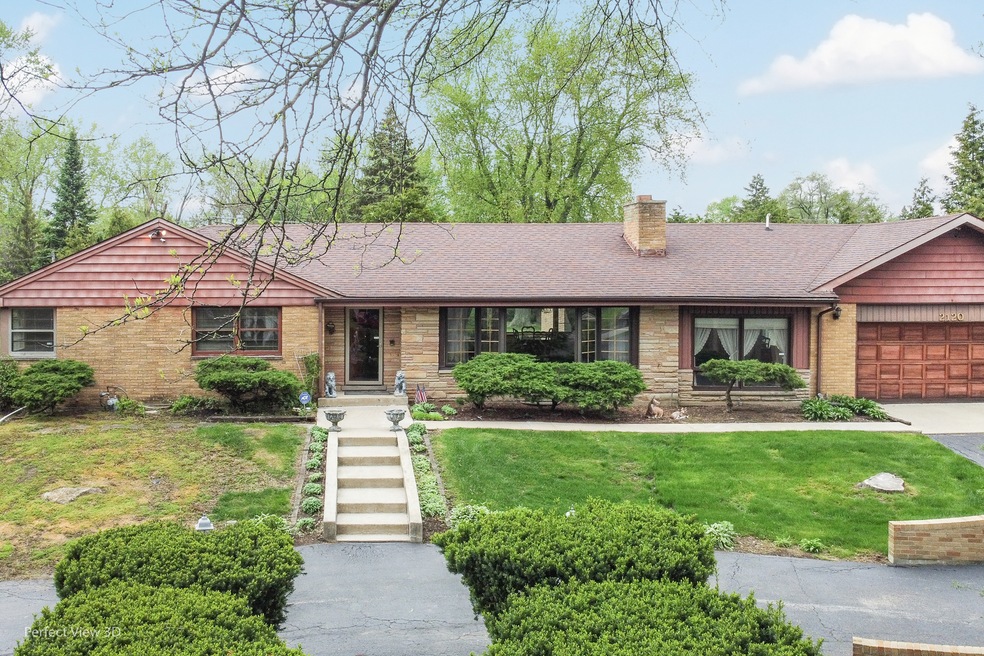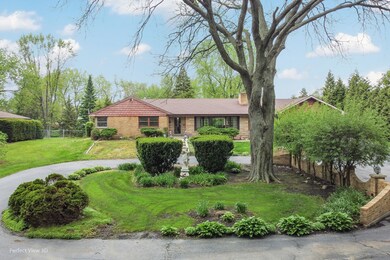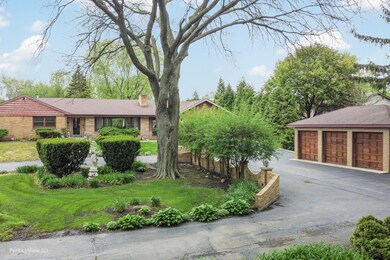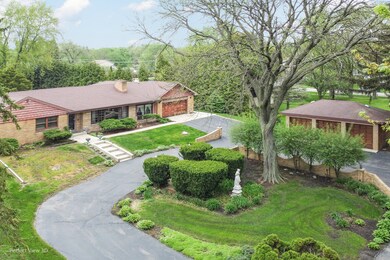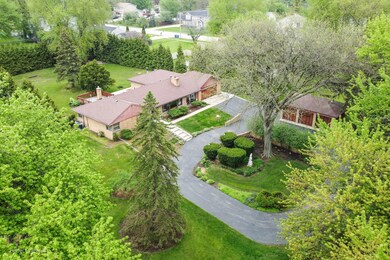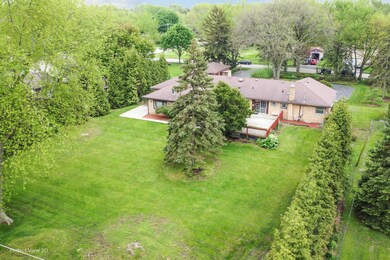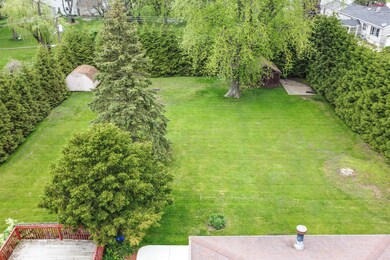
2120 Cherry Ave Hanover Park, IL 60133
Highlights
- Second Kitchen
- Spa
- Multiple Garages
- Bartlett High School Rated A-
- Sauna
- Mature Trees
About This Home
As of August 2020Sprawling All Brick Ranch Has 5 Car Garages! Great for a Car Enthusiast! ~ Beautiful Curb Appeal on almost 1 Acre (.818) ~ Formal Living room with Stone Wall Fireplace, Hardwood Floors & Bay Window ~ Formal Dining Room has Hardwood Floors, & Bay Window ~ Eat In Kitchen needs updating, but plenty of room for an Open Designed Kitchen ~ Oversized Master Bedroom can be put back to 2 seperate bedrooms ~ New Carpet in Hallway and all 3 bedrooms ~ Huge Family room has two Patio Doors to the Backyard, Built-ins, Gas Log Fireplace, & Two Ceiling Fans ~ The room with the Hot Tub (as-is) would make a Great Office ~ Full Basement has Fireplace No#3 and New Carpet ~ There is a large Bar and Kitchen Area ~ 3rd Bedroom ~ Exercise or Craft Room ~ Cedar Sauna & Huge Walk-in Cedar Closet ~ Solid Wood 6 Panel Doors Thru-out ~ Whole House Attic Fan ~ Roof is 10 yrs ~ 2 Furnaces (1 was installed 2003 & 2005) Hot Water Heater installed 2014 ~ Battery Backup for Sump Pump ~ Water Filtration System ~ Alarm System ~ Intercom does not work & Central Vac was disconnected ~ 2 Large Storage Sheds in Yard ~ 29 x 16 Wood Deck ~ Newer Concrete Patio ~ Dog Run ~ All Close to Shopping, Parks, and Metra Train Station. So Much Potential Here!
Last Agent to Sell the Property
HomeSmart Connect LLC License #475120364 Listed on: 05/24/2020

Home Details
Home Type
- Single Family
Est. Annual Taxes
- $10,047
Year Built
- 1962
Lot Details
- Dog Run
- Mature Trees
- Wooded Lot
Parking
- Garage
- Multiple Garages
- Garage Transmitter
- Garage Door Opener
- Circular Driveway
- Garage Is Owned
Home Design
- Ranch Style House
- Brick Exterior Construction
- Slab Foundation
- Asphalt Shingled Roof
Interior Spaces
- Built-In Features
- Gas Log Fireplace
- Recreation Room
- Heated Sun or Florida Room
- Sauna
- Home Gym
- Wood Flooring
- Washer
Kitchen
- Second Kitchen
- Breakfast Bar
- Walk-In Pantry
- Oven or Range
- Range Hood
- Microwave
- Dishwasher
Bedrooms and Bathrooms
- Walk-In Closet
- Bathroom on Main Level
- Dual Sinks
- Separate Shower
Finished Basement
- Basement Fills Entire Space Under The House
- Exterior Basement Entry
Outdoor Features
- Spa
- Deck
- Patio
Utilities
- Forced Air Zoned Heating and Cooling System
- Heating System Uses Gas
- Individual Controls for Heating
- Well
- Water Purifier
- Private or Community Septic Tank
Listing and Financial Details
- Senior Tax Exemptions
- Homeowner Tax Exemptions
Ownership History
Purchase Details
Home Financials for this Owner
Home Financials are based on the most recent Mortgage that was taken out on this home.Purchase Details
Similar Homes in the area
Home Values in the Area
Average Home Value in this Area
Purchase History
| Date | Type | Sale Price | Title Company |
|---|---|---|---|
| Deed | $300,000 | Chicago Title | |
| Trustee Deed | -- | None Available |
Mortgage History
| Date | Status | Loan Amount | Loan Type |
|---|---|---|---|
| Previous Owner | $270,000 | New Conventional | |
| Previous Owner | $94,000 | Credit Line Revolving | |
| Previous Owner | $35,000 | Credit Line Revolving |
Property History
| Date | Event | Price | Change | Sq Ft Price |
|---|---|---|---|---|
| 08/17/2020 08/17/20 | Sold | $300,000 | -7.7% | $122 / Sq Ft |
| 06/26/2020 06/26/20 | Pending | -- | -- | -- |
| 06/09/2020 06/09/20 | Price Changed | $325,000 | -7.1% | $132 / Sq Ft |
| 05/24/2020 05/24/20 | For Sale | $349,900 | -- | $142 / Sq Ft |
Tax History Compared to Growth
Tax History
| Year | Tax Paid | Tax Assessment Tax Assessment Total Assessment is a certain percentage of the fair market value that is determined by local assessors to be the total taxable value of land and additions on the property. | Land | Improvement |
|---|---|---|---|---|
| 2024 | $10,047 | $35,000 | $17,500 | $17,500 |
| 2023 | $9,754 | $35,000 | $17,500 | $17,500 |
| 2022 | $9,754 | $35,000 | $17,500 | $17,500 |
| 2021 | $10,644 | $28,046 | $12,474 | $15,572 |
| 2020 | $11,547 | $30,673 | $12,474 | $18,199 |
| 2019 | $9,405 | $34,082 | $12,474 | $21,608 |
| 2018 | $9,251 | $30,764 | $10,692 | $20,072 |
| 2017 | $11,466 | $30,764 | $10,692 | $20,072 |
| 2016 | $8,020 | $30,764 | $10,692 | $20,072 |
| 2015 | $9,219 | $28,557 | $9,801 | $18,756 |
| 2014 | $9,762 | $28,557 | $9,801 | $18,756 |
| 2013 | $9,426 | $28,557 | $9,801 | $18,756 |
Agents Affiliated with this Home
-
Carla Heitz

Seller's Agent in 2020
Carla Heitz
HomeSmart Connect LLC
(630) 306-3745
1 in this area
58 Total Sales
-
Regi Ortega

Buyer's Agent in 2020
Regi Ortega
Century 21 TK Realty
(630) 715-3028
6 in this area
125 Total Sales
Map
Source: Midwest Real Estate Data (MRED)
MLS Number: MRD10724179
APN: 06-36-105-009-0000
- 2030 Cedar Ave
- 6890 Hickory St
- 2040 Poplar Ave
- 6551 Center Ave
- 806 Flowers Ave
- 1815 Evergreen Ave
- 819 Stowell Ave
- 1724 Sycamore Ave
- 6710 Appletree St
- 721 Lacy Ave
- 1700 Laurel Ave
- 1710 Dogwood Ln
- 27W607 Devon Ave
- 7260 Rosewood St
- 6518 Lilac Blvd
- 6710 Valley View Rd
- 751 Sterling Ct Unit D1
- 753 Candleridge Ct Unit D1
- 665 Thorntree Ct Unit A1
- 620 Mallard Ct Unit C1
