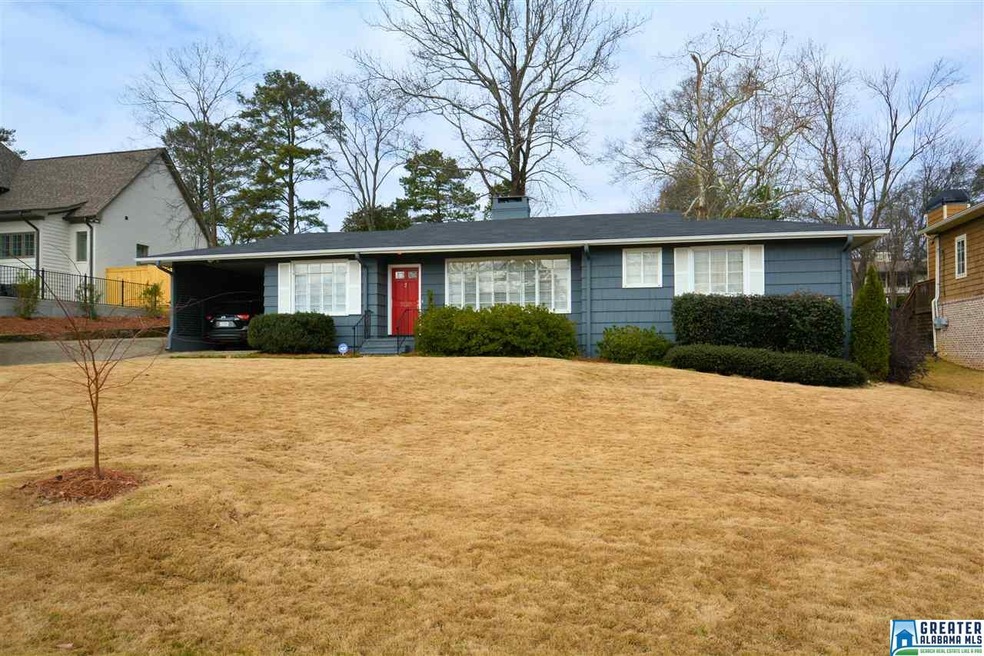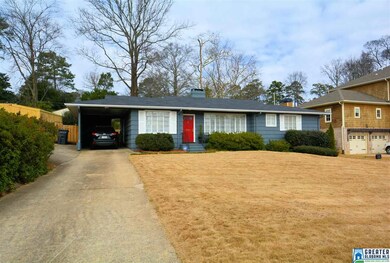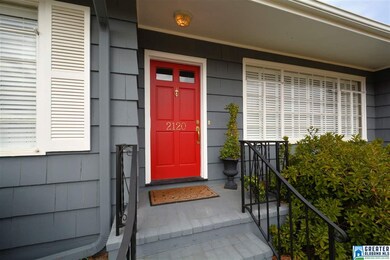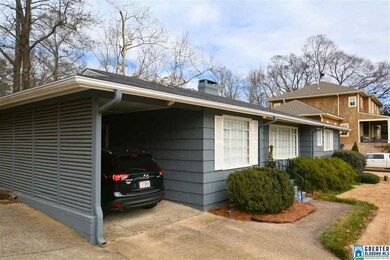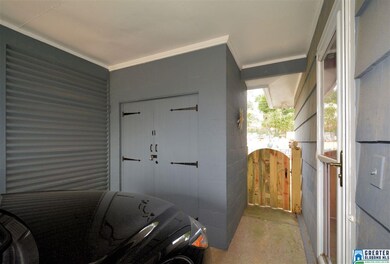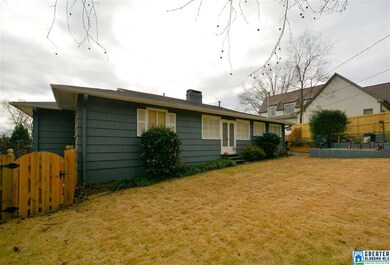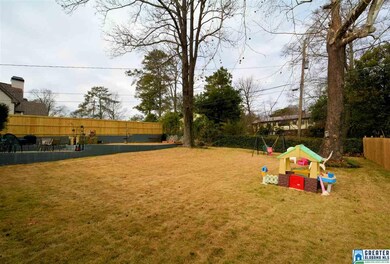
2120 Chestnut Rd Vestavia, AL 35216
Highlights
- Living Room with Fireplace
- Wood Flooring
- Double Convection Oven
- East Elementary School Rated A
- Attic
- Fenced Yard
About This Home
As of June 2025Are you looking for a home where the neighbors come out and actually speak to each other? Would you like to be in walking distance to the local elementary school? What about being 10-15 minutes from downtown? Then you should come and see this home on Chestnut Road, one of Vestavia's most popular streets! It may be a two bedroom home, but you still have over 1500 square feet of living space, plus one of the flatest lots Vestavia has to offer. Hardwood floors are throughout, both bedrooms are great sizes. The bathroom has dual sinks and mirrors. There are closets and cabinets galor in this home - storage will not be a problem! Front side of roof was replaced in the last year. New paint, gutters and gutter guards in 2011.
Last Agent to Sell the Property
Jason Cook
eXp Realty, LLC Central License #89606 Listed on: 01/14/2016

Home Details
Home Type
- Single Family
Est. Annual Taxes
- $5,027
Year Built
- 1950
Lot Details
- Fenced Yard
- Few Trees
Home Design
- Wood Siding
- Concrete Block And Stucco Construction
Interior Spaces
- 1,526 Sq Ft Home
- 1-Story Property
- Crown Molding
- Smooth Ceilings
- Recessed Lighting
- Wood Burning Fireplace
- Marble Fireplace
- Brick Fireplace
- Window Treatments
- French Doors
- Living Room with Fireplace
- 2 Fireplaces
- Combination Dining and Living Room
- Den with Fireplace
- Crawl Space
- Pull Down Stairs to Attic
- Home Security System
Kitchen
- Double Convection Oven
- Stove
- Dishwasher
- Laminate Countertops
Flooring
- Wood
- Carpet
- Tile
Bedrooms and Bathrooms
- 2 Bedrooms
- 1 Full Bathroom
- Bathtub and Shower Combination in Primary Bathroom
- Linen Closet In Bathroom
Laundry
- Laundry Room
- Laundry on main level
- Washer and Electric Dryer Hookup
Parking
- Attached Garage
- 1 Carport Space
- Garage on Main Level
- Driveway
Outdoor Features
- Patio
- Exterior Lighting
- Outdoor Grill
Utilities
- Forced Air Heating and Cooling System
- Heating System Uses Gas
- Gas Water Heater
- Septic Tank
Listing and Financial Details
- Assessor Parcel Number 28-00-19-1-010-012.000
Ownership History
Purchase Details
Home Financials for this Owner
Home Financials are based on the most recent Mortgage that was taken out on this home.Purchase Details
Home Financials for this Owner
Home Financials are based on the most recent Mortgage that was taken out on this home.Purchase Details
Home Financials for this Owner
Home Financials are based on the most recent Mortgage that was taken out on this home.Purchase Details
Home Financials for this Owner
Home Financials are based on the most recent Mortgage that was taken out on this home.Purchase Details
Home Financials for this Owner
Home Financials are based on the most recent Mortgage that was taken out on this home.Similar Homes in the area
Home Values in the Area
Average Home Value in this Area
Purchase History
| Date | Type | Sale Price | Title Company |
|---|---|---|---|
| Warranty Deed | $800,000 | None Listed On Document | |
| Warranty Deed | $321,000 | -- | |
| Survivorship Deed | $282,000 | None Available | |
| Survivorship Deed | $164,000 | -- | |
| Warranty Deed | $121,900 | -- |
Mortgage History
| Date | Status | Loan Amount | Loan Type |
|---|---|---|---|
| Open | $300,000 | New Conventional | |
| Previous Owner | $520,000 | New Conventional | |
| Previous Owner | $250,000 | New Conventional | |
| Previous Owner | $70,000 | New Conventional | |
| Previous Owner | $316,000 | New Conventional | |
| Previous Owner | $199,920 | Commercial | |
| Previous Owner | $24,740 | Commercial | |
| Previous Owner | $225,600 | Purchase Money Mortgage | |
| Previous Owner | $155,800 | No Value Available | |
| Previous Owner | $15,000 | Credit Line Revolving | |
| Previous Owner | $120,041 | FHA |
Property History
| Date | Event | Price | Change | Sq Ft Price |
|---|---|---|---|---|
| 06/20/2025 06/20/25 | Sold | $800,000 | +0.1% | $380 / Sq Ft |
| 06/06/2025 06/06/25 | For Sale | $799,000 | +148.9% | $380 / Sq Ft |
| 05/09/2016 05/09/16 | Sold | $321,000 | +0.3% | $210 / Sq Ft |
| 03/17/2016 03/17/16 | Pending | -- | -- | -- |
| 01/14/2016 01/14/16 | For Sale | $320,000 | -- | $210 / Sq Ft |
Tax History Compared to Growth
Tax History
| Year | Tax Paid | Tax Assessment Tax Assessment Total Assessment is a certain percentage of the fair market value that is determined by local assessors to be the total taxable value of land and additions on the property. | Land | Improvement |
|---|---|---|---|---|
| 2024 | $5,027 | $54,860 | -- | -- |
| 2022 | $4,879 | $53,260 | $31,500 | $21,760 |
| 2021 | $3,764 | $41,220 | $31,500 | $9,720 |
| 2020 | $3,999 | $43,760 | $31,500 | $12,260 |
| 2019 | $3,764 | $41,220 | $0 | $0 |
| 2018 | $3,334 | $36,580 | $0 | $0 |
| 2017 | $2,984 | $32,800 | $0 | $0 |
| 2016 | $2,727 | $30,020 | $0 | $0 |
| 2015 | $2,531 | $27,900 | $0 | $0 |
| 2014 | $2,443 | $26,900 | $0 | $0 |
| 2013 | $2,443 | $26,900 | $0 | $0 |
Agents Affiliated with this Home
-
Helen McTyeire Drennen

Seller's Agent in 2025
Helen McTyeire Drennen
RealtySouth
(205) 222-5688
21 in this area
229 Total Sales
-
Scott Boudreaux

Buyer's Agent in 2025
Scott Boudreaux
LAH Sotheby's International Realty Crestline
(205) 588-8474
23 in this area
133 Total Sales
-
J
Seller's Agent in 2016
Jason Cook
eXp Realty, LLC Central
Map
Source: Greater Alabama MLS
MLS Number: 737898
APN: 28-00-19-1-010-012.000
- 2100 Chestnut Rd
- 2024 Vestavia Dr
- 2012 Chestnut Rd
- 2204 Biltmore Ave
- 155 Old Montgomery Hwy Unit B
- 171 Old Montgomery Hwy Unit A
- 175 Old Montgomery Hwy Unit D
- 708 Woodland Village Unit 708
- 405 Woodland Village Unit 405
- 1991 Shades Crest Rd
- 1928 Shades Cliff Terrace
- 1944 Shades Cliff Terrace Unit D
- 1934 Shades Cliff Terrace Unit B
- 1906 Laurel Rd Unit C1
- 2121 Mountain View Dr
- 357 Vesclub Dr
- 369 Vesclub Dr Unit 27.000
- 1451 Woodridge Cove
- 1729 Vestwood Hills Dr Unit /1
- 713 Rockbridge Rd
