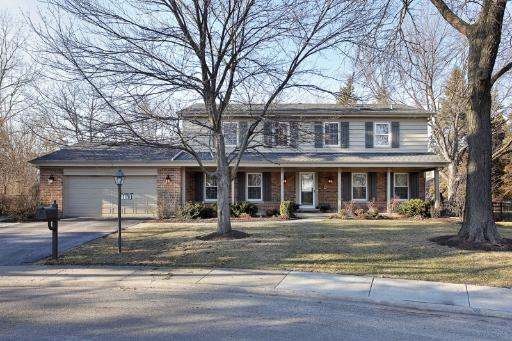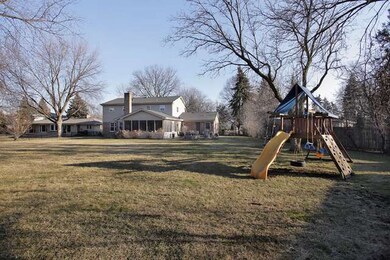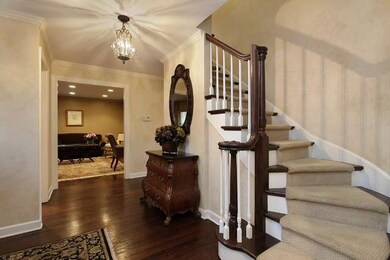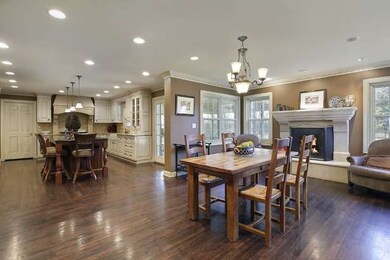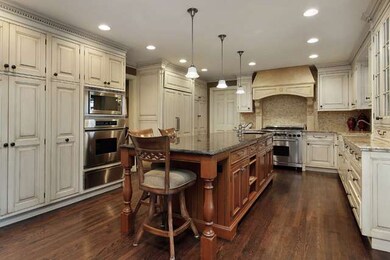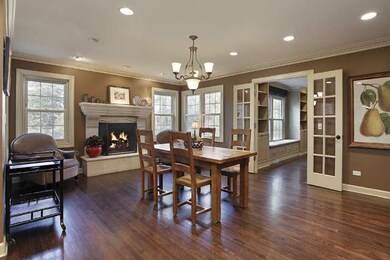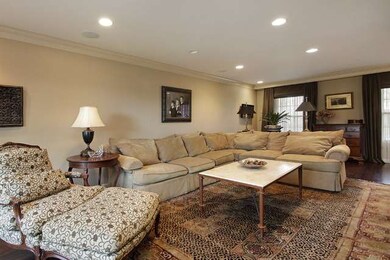
2120 Clover Rd Northbrook, IL 60062
Highlights
- Colonial Architecture
- Landscaped Professionally
- Recreation Room
- Henry Winkelman Elementary School Rated A-
- Property is near a park
- Vaulted Ceiling
About This Home
As of September 2021Owned by one of the top NorthShore kit designers it's no wonder this this gorgeous 3100sf beauty has a spectacular kitchen, exquisite baths & custom blt-ins t/o! And this wonderful home is nestled on a magnificent .5 acre lot backing up to the openlands of Field school! Romantic MBR suite w/adjoin 5th BR/office. LL w/rec/game/ex areas. Huge screeened porch w/vault ceils opens to paver patio & fantastic fenced yd! A+!
Last Agent to Sell the Property
@properties Christie's International Real Estate License #475133096 Listed on: 03/04/2014

Home Details
Home Type
- Single Family
Est. Annual Taxes
- $14,579
Year Built
- 1969
Lot Details
- East or West Exposure
- Landscaped Professionally
Parking
- Attached Garage
- Garage Transmitter
- Garage Door Opener
- Driveway
- Parking Included in Price
- Garage Is Owned
Home Design
- Colonial Architecture
- Brick Exterior Construction
- Slab Foundation
- Asphalt Shingled Roof
- Aluminum Siding
Interior Spaces
- Vaulted Ceiling
- Skylights
- Gas Log Fireplace
- Entrance Foyer
- Workroom
- Recreation Room
- Game Room
- Screened Porch
- Storage Room
- Home Gym
- Wood Flooring
Kitchen
- Breakfast Bar
- Walk-In Pantry
- Double Oven
- Microwave
- High End Refrigerator
- Dishwasher
- Disposal
Bedrooms and Bathrooms
- Walk-In Closet
- Primary Bathroom is a Full Bathroom
- Dual Sinks
- Whirlpool Bathtub
- Steam Shower
- Separate Shower
Laundry
- Laundry on main level
- Dryer
- Washer
Finished Basement
- Basement Fills Entire Space Under The House
- Finished Basement Bathroom
Utilities
- Forced Air Heating and Cooling System
- Heating System Uses Gas
- Lake Michigan Water
Additional Features
- Patio
- Property is near a park
Listing and Financial Details
- Homeowner Tax Exemptions
Ownership History
Purchase Details
Home Financials for this Owner
Home Financials are based on the most recent Mortgage that was taken out on this home.Purchase Details
Home Financials for this Owner
Home Financials are based on the most recent Mortgage that was taken out on this home.Purchase Details
Home Financials for this Owner
Home Financials are based on the most recent Mortgage that was taken out on this home.Similar Homes in Northbrook, IL
Home Values in the Area
Average Home Value in this Area
Purchase History
| Date | Type | Sale Price | Title Company |
|---|---|---|---|
| Warranty Deed | $970,000 | Chicago Title Company | |
| Warranty Deed | $807,500 | Cti | |
| Warranty Deed | $468,000 | -- |
Mortgage History
| Date | Status | Loan Amount | Loan Type |
|---|---|---|---|
| Open | $548,250 | New Conventional | |
| Previous Owner | $548,000 | New Conventional | |
| Previous Owner | $643,000 | Adjustable Rate Mortgage/ARM | |
| Previous Owner | $646,000 | New Conventional | |
| Previous Owner | $417,000 | New Conventional | |
| Previous Owner | $462,000 | Unknown | |
| Previous Owner | $438,000 | Unknown | |
| Previous Owner | $150,000 | Credit Line Revolving | |
| Previous Owner | $430,500 | Unknown | |
| Previous Owner | $374,000 | No Value Available |
Property History
| Date | Event | Price | Change | Sq Ft Price |
|---|---|---|---|---|
| 09/13/2021 09/13/21 | Sold | $970,000 | +7.9% | $275 / Sq Ft |
| 06/19/2021 06/19/21 | Pending | -- | -- | -- |
| 06/16/2021 06/16/21 | For Sale | $899,000 | +11.3% | $255 / Sq Ft |
| 06/27/2014 06/27/14 | Sold | $807,500 | -5.0% | $261 / Sq Ft |
| 05/04/2014 05/04/14 | Pending | -- | -- | -- |
| 03/04/2014 03/04/14 | For Sale | $849,900 | -- | $275 / Sq Ft |
Tax History Compared to Growth
Tax History
| Year | Tax Paid | Tax Assessment Tax Assessment Total Assessment is a certain percentage of the fair market value that is determined by local assessors to be the total taxable value of land and additions on the property. | Land | Improvement |
|---|---|---|---|---|
| 2024 | $14,579 | $66,496 | $25,310 | $41,186 |
| 2023 | $15,638 | $66,496 | $25,310 | $41,186 |
| 2022 | $15,638 | $72,001 | $25,310 | $46,691 |
| 2021 | $13,968 | $58,927 | $21,934 | $36,993 |
| 2020 | $13,429 | $58,927 | $21,934 | $36,993 |
| 2019 | $13,081 | $64,755 | $21,934 | $42,821 |
| 2018 | $14,031 | $64,311 | $19,403 | $44,908 |
| 2017 | $14,648 | $68,636 | $19,403 | $49,233 |
| 2016 | $13,914 | $68,636 | $19,403 | $49,233 |
| 2015 | $11,861 | $53,800 | $16,029 | $37,771 |
| 2014 | $11,460 | $53,800 | $16,029 | $37,771 |
| 2013 | $11,210 | $53,800 | $16,029 | $37,771 |
Agents Affiliated with this Home
-

Seller's Agent in 2021
Janet Wilson
Berkshire Hathaway HomeServices Chicago
(407) 399-7379
6 in this area
13 Total Sales
-

Buyer's Agent in 2021
Hugo Rodriguez
RE/MAX
(773) 230-2216
1 in this area
70 Total Sales
-

Seller's Agent in 2014
Nancy Gibson
@ Properties
(847) 363-9880
136 in this area
176 Total Sales
Map
Source: Midwest Real Estate Data (MRED)
MLS Number: MRD08549454
APN: 04-17-412-008-0000
- 3025 Oxford Ln
- 2839 Woodmere Dr
- 3118 Oliver Ln
- 1820 Clover Rd
- 2300 Landwehr Rd
- 2100 Pfingsten Rd
- 2110 Pfingsten Rd
- 3365 Lake Knoll Dr
- 3121 Donovan Glen Ct
- 1904 Birch Rd
- 3005 Highland Rd
- 2640 Mulberry Ln
- 2410 White Oak Dr
- 3035 Keystone Rd
- 3550 Whirlaway Dr
- 2965 Keystone Rd
- 2960 Willow Rd
- 2750 Prince St
- 1415 Chartres Dr Unit 1F
- 3118 River Falls Dr
