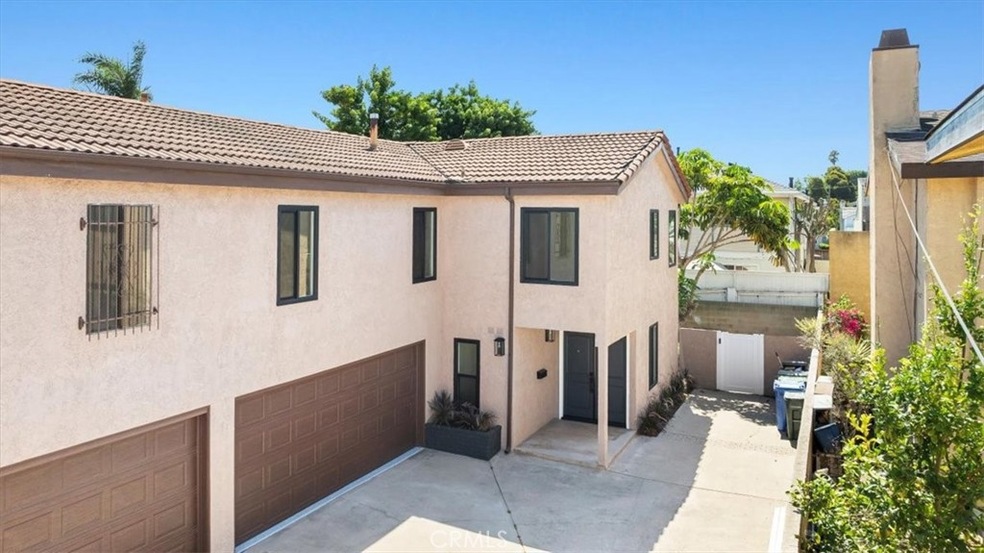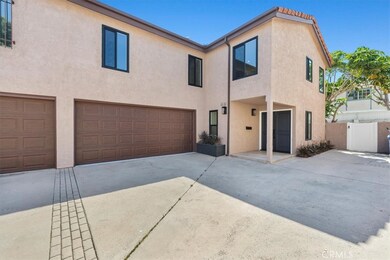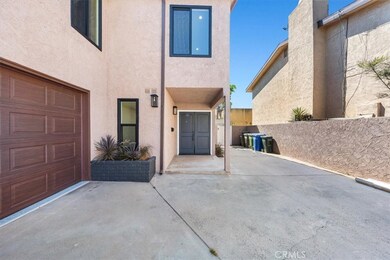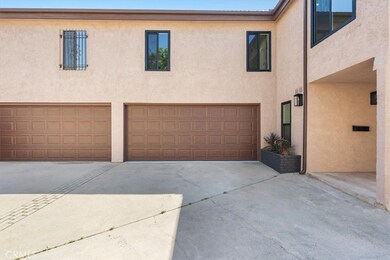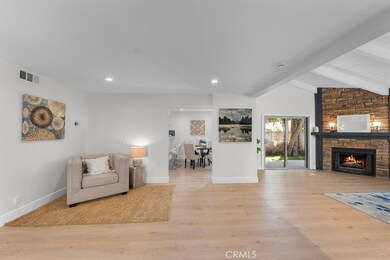
2120 Curtis Ave Unit 2 Redondo Beach, CA 90278
North Redondo Beach NeighborhoodHighlights
- Primary Bedroom Suite
- Updated Kitchen
- Traditional Architecture
- Lincoln Elementary School Rated A+
- Property is near a park
- Cathedral Ceiling
About This Home
As of February 2025Welcome to 2120 Curtis Avenue, Unit 2, in beautiful Redondo Beach, CA! This completely remodeled and updated 4-bedroom, 2.5-bathroom home offers 1983 square feet of modern living space with luxury vinyl plank flooring throughout! Step inside to a formal living room featuring high beam ceilings, recessed lighting, a cozy gas fireplace with stone facade and mantle and sliding glass doors that fill the room with natural light. The remodeled kitchen is a chef's dream with quartz countertops, designer tile backsplash, a stainless steel gas stove, range hood and dishwasher, making meal prep a breeze. There is a 1/2 bath powder room with quartz countertop and sink conveniently located on the main level. The large upstairs primary bedroom suite has recessed lighting, two mirrored closet doors with an attached primary bathroom with quartz countertops and dual sinks and includes both a bathtub and separate shower stall with glass shower doors providing a luxurious retreat! All 3 upstairs guest bedrooms are spacious with mirrored closet doors and recessed lighting ensuring comfort and style throughout the home, in addition there is plenty of storage cabinets in the hallway with a guest batthroom with quartz countertop and sink and bathtub with glass shower door. Outside, the inviting private backyard is enclosed with brand new turf and new lush landscaping and is perfect for relaxation or entertaining your guests. Brand new vinyl fencing and gate add to the modern tranquility of your own backyard oasis! The attached 2-car garage has brand new epoxy flooring and offers ample storage and convenience, complete with a forced air gas furnace and a newer water heater. An additional parking space is available for guests, making hosting effortless. Enjoy the convenience of having a main level laundry room with washer & dryer hookups. This townhome has brand new dual pane windows throughout and is truly a blend of modern amenities and timeless charm. Close to local award winning Redondo Beach public schools and Manhattan Beach adjacent near local restaurants and shopping and I-405 and I-105 freeways for convenience. Don't miss out on this opportunity to own this completely remodeled and modern rear unit townhome!
Last Agent to Sell the Property
Sam Xavier
Redfin Corporation Brokerage Phone: 310-866-7598 License #01449986 Listed on: 01/31/2025

Townhouse Details
Home Type
- Townhome
Est. Annual Taxes
- $6,755
Year Built
- Built in 1979 | Remodeled
Lot Details
- 7,503 Sq Ft Lot
- No Common Walls
- Northwest Facing Home
- Block Wall Fence
- Stucco Fence
- Fence is in good condition
- Landscaped
- Level Lot
- Private Yard
- Lawn
- Back Yard
Parking
- 2 Car Direct Access Garage
- 1 Open Parking Space
- Side Facing Garage
- Two Garage Doors
- Garage Door Opener
- Shared Driveway
- Driveway Level
- Guest Parking
- On-Street Parking
- Parking Lot
Home Design
- Traditional Architecture
- Modern Architecture
- Spanish Architecture
- Slab Foundation
- Spanish Tile Roof
- Tile Roof
- Concrete Perimeter Foundation
- Stucco
Interior Spaces
- 1,983 Sq Ft Home
- 2-Story Property
- Beamed Ceilings
- Cathedral Ceiling
- Recessed Lighting
- Gas Fireplace
- Double Pane Windows
- Low Emissivity Windows
- Window Screens
- Double Door Entry
- Sliding Doors
- Family Room with Fireplace
- Great Room with Fireplace
- Family Room Off Kitchen
- Living Room
- L-Shaped Dining Room
- Neighborhood Views
Kitchen
- Updated Kitchen
- Breakfast Bar
- Gas Oven
- Self-Cleaning Oven
- Six Burner Stove
- Gas Cooktop
- Free-Standing Range
- Range Hood
- Water Line To Refrigerator
- Dishwasher
- Quartz Countertops
- Self-Closing Drawers and Cabinet Doors
- Disposal
Flooring
- Wood
- Laminate
- Tile
Bedrooms and Bathrooms
- 4 Bedrooms
- All Upper Level Bedrooms
- Primary Bedroom Suite
- Mirrored Closets Doors
- Remodeled Bathroom
- Quartz Bathroom Countertops
- Dual Sinks
- Dual Vanity Sinks in Primary Bathroom
- Low Flow Toliet
- Bathtub with Shower
- Walk-in Shower
- Low Flow Shower
- Exhaust Fan In Bathroom
Laundry
- Laundry Room
- Washer and Gas Dryer Hookup
Home Security
Accessible Home Design
- Doors swing in
- More Than Two Accessible Exits
- Accessible Parking
Outdoor Features
- Open Patio
- Exterior Lighting
- Front Porch
Location
- Property is near a park
- Property is near public transit
- Suburban Location
Utilities
- Forced Air Heating System
- Heating System Uses Natural Gas
- Vented Exhaust Fan
- Gas Water Heater
Listing and Financial Details
- Tax Lot 2
- Assessor Parcel Number 4155015043
- Seller Considering Concessions
Community Details
Overview
- Property has a Home Owners Association
- 2 Units
- 2120 Curtis Association, Phone Number (310) 658-1991
- Self Managed By Home Owners HOA
Pet Policy
- Pets Allowed
- Pet Restriction
Security
- Carbon Monoxide Detectors
- Fire and Smoke Detector
Ownership History
Purchase Details
Home Financials for this Owner
Home Financials are based on the most recent Mortgage that was taken out on this home.Purchase Details
Home Financials for this Owner
Home Financials are based on the most recent Mortgage that was taken out on this home.Purchase Details
Purchase Details
Home Financials for this Owner
Home Financials are based on the most recent Mortgage that was taken out on this home.Similar Homes in Redondo Beach, CA
Home Values in the Area
Average Home Value in this Area
Purchase History
| Date | Type | Sale Price | Title Company |
|---|---|---|---|
| Grant Deed | $1,500,000 | Upward Title Company | |
| Grant Deed | $1,150,000 | Upward Title Company | |
| Interfamily Deed Transfer | -- | -- | |
| Interfamily Deed Transfer | -- | First American Title Ins Co |
Mortgage History
| Date | Status | Loan Amount | Loan Type |
|---|---|---|---|
| Open | $1,050,000 | New Conventional | |
| Previous Owner | $977,500 | Construction | |
| Previous Owner | $100,000 | Credit Line Revolving | |
| Previous Owner | $300,000 | Purchase Money Mortgage |
Property History
| Date | Event | Price | Change | Sq Ft Price |
|---|---|---|---|---|
| 02/25/2025 02/25/25 | Sold | $1,500,000 | +1.7% | $756 / Sq Ft |
| 02/01/2025 02/01/25 | Pending | -- | -- | -- |
| 01/31/2025 01/31/25 | For Sale | $1,475,000 | +28.3% | $744 / Sq Ft |
| 06/03/2024 06/03/24 | Sold | $1,150,000 | -17.8% | $580 / Sq Ft |
| 04/28/2024 04/28/24 | Pending | -- | -- | -- |
| 03/11/2024 03/11/24 | For Sale | $1,399,000 | -- | $705 / Sq Ft |
Tax History Compared to Growth
Tax History
| Year | Tax Paid | Tax Assessment Tax Assessment Total Assessment is a certain percentage of the fair market value that is determined by local assessors to be the total taxable value of land and additions on the property. | Land | Improvement |
|---|---|---|---|---|
| 2025 | $6,755 | $1,173,000 | $787,848 | $385,152 |
| 2024 | $6,755 | $534,792 | $245,442 | $289,350 |
| 2023 | $6,638 | $524,307 | $240,630 | $283,677 |
| 2022 | $6,507 | $514,027 | $235,912 | $278,115 |
| 2021 | $6,321 | $503,949 | $231,287 | $272,662 |
| 2019 | $6,157 | $489,004 | $224,428 | $264,576 |
| 2018 | $5,962 | $479,417 | $220,028 | $259,389 |
| 2016 | $5,757 | $460,802 | $211,485 | $249,317 |
| 2015 | $5,656 | $453,882 | $208,309 | $245,573 |
| 2014 | $5,577 | $444,992 | $204,229 | $240,763 |
Agents Affiliated with this Home
-
S
Seller's Agent in 2025
Sam Xavier
Redfin Corporation
-

Seller Co-Listing Agent in 2025
Bindu Xavier
Compass
4 in this area
69 Total Sales
-

Buyer's Agent in 2025
Brad Hansen
Compass
(714) 697-3315
9 in this area
77 Total Sales
-

Seller's Agent in 2024
Denise Arredondo Epeneter
Silver King Brokers
(310) 343-3789
2 in this area
26 Total Sales
-
B
Buyer's Agent in 2024
Brian Grajek
Prophet 5 Inc
(714) 769-8351
1 in this area
20 Total Sales
Map
Source: California Regional Multiple Listing Service (CRMLS)
MLS Number: SB25023003
APN: 4155-015-043
- 2117 Voorhees Ave Unit A
- 2206 Gates Ave Unit B
- 2206 Gates Ave Unit A
- 2021 Curtis Ave
- 2017 Curtis Ave Unit B
- 2005 Mathews Ave Unit A
- 1920 Gates Ave Unit B
- 2008 Mathews Ave Unit C
- 2001 Artesia Blvd Unit 207
- 2405 Mathews Ave Unit C
- 2405 Mathews Ave Unit B
- 2405 Mathews Ave Unit A
- 2015 Perry Ave
- 1906 Plant Ave
- 2402 Aviation Blvd Unit C
- 2306 Aviation Blvd Unit A
- 2112 Vanderbilt Ln Unit D
- 2700 Aviation Blvd
- 2317 Vanderbilt Ln Unit C
- 2319 Vanderbilt Ln
