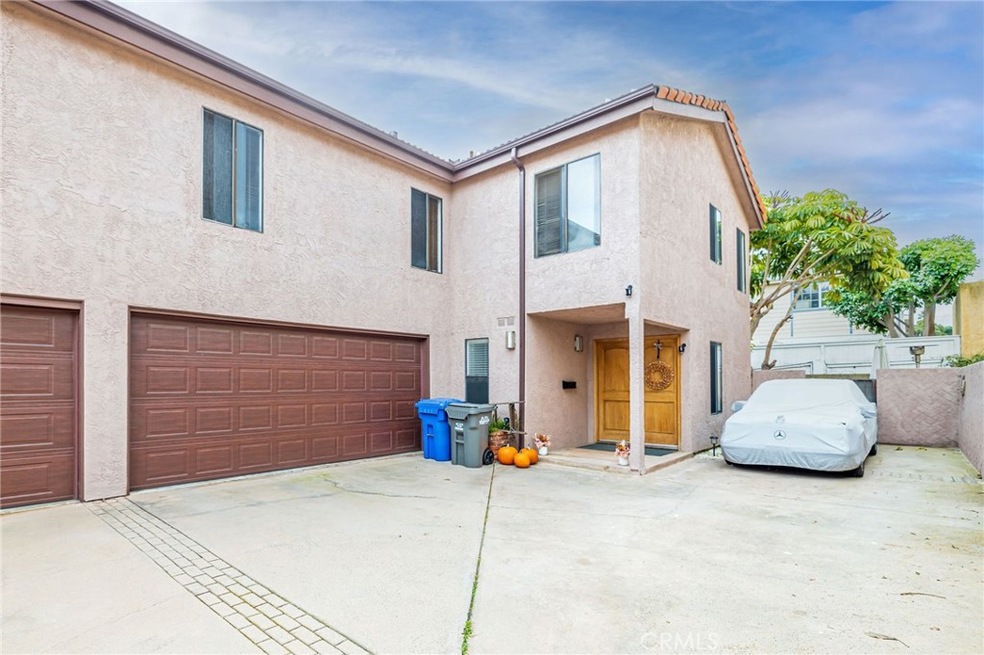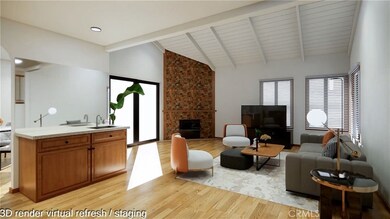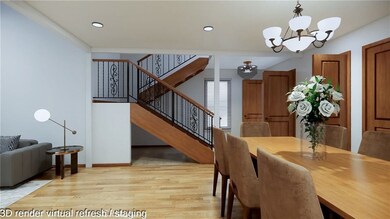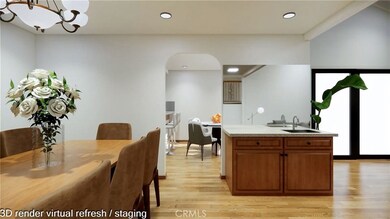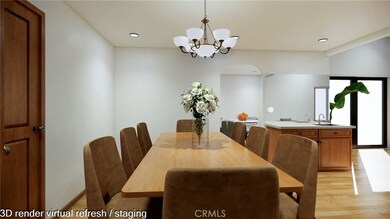
2120 Curtis Ave Unit 2 Redondo Beach, CA 90278
North Redondo Beach NeighborhoodHighlights
- Primary Bedroom Suite
- Open Floorplan
- Wood Flooring
- Lincoln Elementary School Rated A+
- Traditional Architecture
- Living Room with Attached Deck
About This Home
As of February 2025Opportunity awaits to enhance this large, rear-unit townhome to your liking. Enjoy the luxury of large, well-proportioned rooms that provide flexibility for various living arrangements, along with a blend of comfort and functionality. The heart of the home is the great room featuring vaulted beamed ceilings, a large stone fireplace, and sliding doors that lead to the enclosed back yard. The spacious kitchen is well equipped with stainless steel appliances, ample cabinetry, and a convenient kitchen island for prep-work and pleasant conversations. Each bedroom is generously sized, providing an abundance of space for relaxation. The two dining areas offer versatility, allowing you to entertain guests in one, and turn the other into an at-home office or even a craft area with ease. A grassy backyard including a built-in patio is idea for spending time with family and friends. The two-car attached garage not only provides secured parking but also includes additional storage space, ensuring a clutter-free living environment. Situated in a location that offers access to the best schools in the area, nearby parks, and freeway for immediate access to the surrounding areas. Thrive in this vibrant community, with amenities and conveniences just moments away. With just a splash of new paint and flooring, this townhome has the potential to become a true dream home or valuable investment.
Townhouse Details
Home Type
- Townhome
Est. Annual Taxes
- $6,755
Year Built
- Built in 1979
Lot Details
- 7,503 Sq Ft Lot
- 1 Common Wall
- Level Lot
- Back Yard
Parking
- 2 Car Direct Access Garage
- 1 Open Parking Space
- Parking Available
- Side by Side Parking
- Shared Driveway
Home Design
- Traditional Architecture
- Cosmetic Repairs Needed
Interior Spaces
- 1,983 Sq Ft Home
- 2-Story Property
- Open Floorplan
- Wet Bar
- Built-In Features
- Bar
- Beamed Ceilings
- High Ceiling
- Recessed Lighting
- Wood Burning Fireplace
- Gas Fireplace
- Entryway
- Great Room
- Living Room with Fireplace
- Living Room with Attached Deck
- Dining Room
- Pull Down Stairs to Attic
Kitchen
- Kitchenette
- Breakfast Area or Nook
- Breakfast Bar
- Gas Oven
- Self-Cleaning Oven
- Six Burner Stove
- Gas Range
- Microwave
- Dishwasher
- Kitchen Island
- Granite Countertops
- Trash Compactor
- Disposal
Flooring
- Wood
- Carpet
- Tile
Bedrooms and Bathrooms
- 4 Bedrooms
- All Upper Level Bedrooms
- Primary Bedroom Suite
- Tile Bathroom Countertop
- Makeup or Vanity Space
- Private Water Closet
- Bathtub with Shower
- Separate Shower
Laundry
- Laundry Room
- Laundry in Kitchen
- Washer and Gas Dryer Hookup
Outdoor Features
- Patio
Utilities
- Central Heating
- Water Heater
- Phone Available
- Cable TV Available
Listing and Financial Details
- Tax Lot 2
- Assessor Parcel Number 4155015043
- $963 per year additional tax assessments
Community Details
Overview
- Property has a Home Owners Association
- Master Insurance
- 2 Units
- 2120 Curtis Association
- Unit #1 Holds Management Association
Recreation
- Bike Trail
Ownership History
Purchase Details
Home Financials for this Owner
Home Financials are based on the most recent Mortgage that was taken out on this home.Purchase Details
Home Financials for this Owner
Home Financials are based on the most recent Mortgage that was taken out on this home.Purchase Details
Purchase Details
Home Financials for this Owner
Home Financials are based on the most recent Mortgage that was taken out on this home.Map
Similar Homes in Redondo Beach, CA
Home Values in the Area
Average Home Value in this Area
Purchase History
| Date | Type | Sale Price | Title Company |
|---|---|---|---|
| Grant Deed | $1,500,000 | Upward Title Company | |
| Grant Deed | $1,150,000 | Upward Title Company | |
| Interfamily Deed Transfer | -- | -- | |
| Interfamily Deed Transfer | -- | First American Title Ins Co |
Mortgage History
| Date | Status | Loan Amount | Loan Type |
|---|---|---|---|
| Open | $1,050,000 | New Conventional | |
| Previous Owner | $977,500 | Construction | |
| Previous Owner | $100,000 | Credit Line Revolving | |
| Previous Owner | $300,000 | Purchase Money Mortgage |
Property History
| Date | Event | Price | Change | Sq Ft Price |
|---|---|---|---|---|
| 02/25/2025 02/25/25 | Sold | $1,500,000 | +1.7% | $756 / Sq Ft |
| 02/01/2025 02/01/25 | Pending | -- | -- | -- |
| 01/31/2025 01/31/25 | For Sale | $1,475,000 | +28.3% | $744 / Sq Ft |
| 06/03/2024 06/03/24 | Sold | $1,150,000 | -17.8% | $580 / Sq Ft |
| 04/28/2024 04/28/24 | Pending | -- | -- | -- |
| 03/11/2024 03/11/24 | For Sale | $1,399,000 | -- | $705 / Sq Ft |
Tax History
| Year | Tax Paid | Tax Assessment Tax Assessment Total Assessment is a certain percentage of the fair market value that is determined by local assessors to be the total taxable value of land and additions on the property. | Land | Improvement |
|---|---|---|---|---|
| 2024 | $6,755 | $534,792 | $245,442 | $289,350 |
| 2023 | $6,638 | $524,307 | $240,630 | $283,677 |
| 2022 | $6,507 | $514,027 | $235,912 | $278,115 |
| 2021 | $6,321 | $503,949 | $231,287 | $272,662 |
| 2019 | $6,157 | $489,004 | $224,428 | $264,576 |
| 2018 | $5,962 | $479,417 | $220,028 | $259,389 |
| 2016 | $5,757 | $460,802 | $211,485 | $249,317 |
| 2015 | $5,656 | $453,882 | $208,309 | $245,573 |
| 2014 | $5,577 | $444,992 | $204,229 | $240,763 |
Source: California Regional Multiple Listing Service (CRMLS)
MLS Number: SB24035417
APN: 4155-015-043
- 2205 Gates Ave Unit A
- 2021 Curtis Ave
- 2222 Curtis Ave
- 2225 Curtis Ave Unit B
- 2020 Graham Ave
- 2312 Ruhland Ave Unit 4
- 2010 Mathews Ave Unit C
- 2008 Mathews Ave Unit C
- 1917 Plant Ave
- 2204 Vanderbilt Ln Unit 16
- 2317 Vanderbilt Ln Unit C
- 2319 Vanderbilt Ln
- 2021 Carnegie Ln Unit 3
- 2401 Vanderbilt Ln Unit B
- 2814 Pinckard Ave
- 2512 Gates Ave Unit C
- 2204 Carnegie Ln
- 2006 Aviation Way Unit E
- 2100 Carnegie Ln
- 1756 Voorhees Ave
