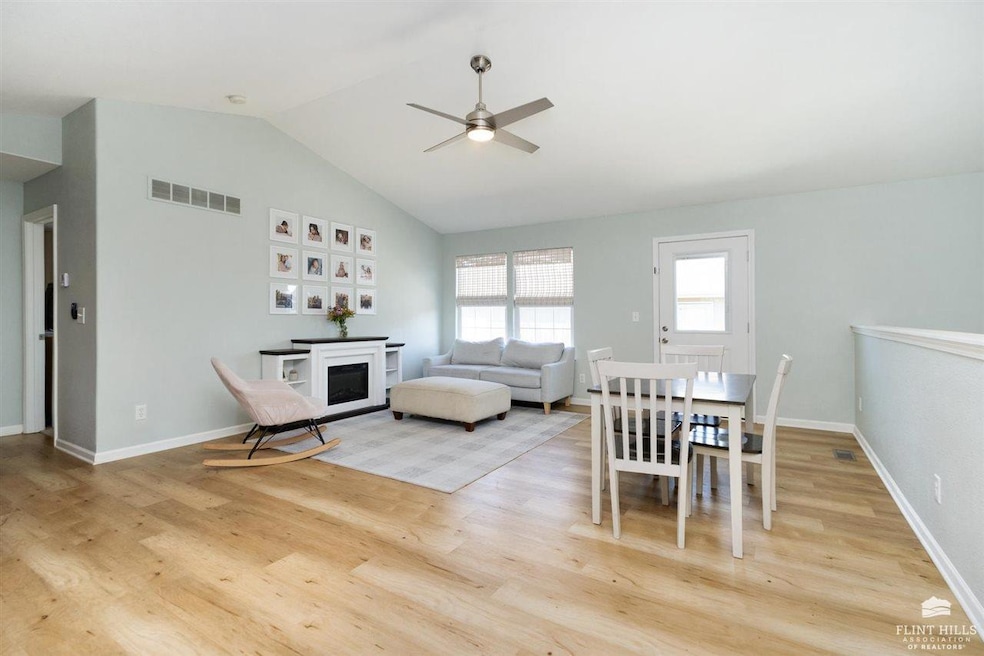
2120 Deer Trail Junction City, KS 66441
Estimated payment $1,914/month
Highlights
- Ranch Style House
- Formal Dining Room
- Living Room
- No HOA
- Patio
- Laundry Room
About This Home
Welcome to this immaculate 4 bedroom in Junction City! On a large lot, beautifully maintained and nestled in a desirable neighborhood. This home offers a private front entry, wide driveway, and double car garage—perfect for extra parking or maybe even a boat! Enjoy the open concept kitchen, dining area, and living space. Just off the living room, you'll find a fully fenced side yard with enough room for hosting and playing. On the same floor, you'll find the primary bedroom featuring a tray ceiling, two large closets, and an en suite bath with dual sinks. A second bedroom is right across the hallway with ample closet space. Head down to the basement to find a second living area with two additional rooms, laundry, a second full bath and easy access to the backyard. Updates in 2024 bring a fresh, modern feel throughout. All of this just minutes from Ft. Riley, Milford Lake, and I-70!
Home Details
Home Type
- Single Family
Est. Annual Taxes
- $4,909
Year Built
- Built in 2008
Parking
- 2 Car Garage
Home Design
- Ranch Style House
- Composition Roof
- Stone Exterior Construction
- Hardboard
Interior Spaces
- 1,872 Sq Ft Home
- Ceiling Fan
- Living Room
- Formal Dining Room
- Laundry Room
Bedrooms and Bathrooms
- 4 Bedrooms | 3 Main Level Bedrooms
- 2 Full Bathrooms
Basement
- 1 Bedroom in Basement
- Natural lighting in basement
Additional Features
- Patio
- 9,559 Sq Ft Lot
- Central Air
Community Details
- No Home Owners Association
Map
Home Values in the Area
Average Home Value in this Area
Tax History
| Year | Tax Paid | Tax Assessment Tax Assessment Total Assessment is a certain percentage of the fair market value that is determined by local assessors to be the total taxable value of land and additions on the property. | Land | Improvement |
|---|---|---|---|---|
| 2024 | $4,864 | $23,411 | $2,981 | $20,430 |
| 2023 | $4,949 | $22,510 | $2,869 | $19,641 |
| 2022 | $0 | $20,843 | $2,635 | $18,208 |
| 2021 | $0 | $18,777 | $2,501 | $16,276 |
| 2020 | $4,559 | $18,055 | $2,445 | $15,610 |
| 2019 | $4,595 | $18,250 | $2,036 | $16,214 |
| 2018 | $4,618 | $18,472 | $1,981 | $16,491 |
| 2017 | $4,671 | $18,624 | $2,318 | $16,306 |
| 2016 | $4,594 | $17,986 | $1,063 | $16,923 |
| 2015 | $4,374 | $17,343 | $978 | $16,365 |
| 2014 | $4,242 | $17,239 | $1,463 | $15,776 |
Property History
| Date | Event | Price | Change | Sq Ft Price |
|---|---|---|---|---|
| 07/05/2025 07/05/25 | Pending | -- | -- | -- |
| 05/29/2025 05/29/25 | Price Changed | $274,900 | -1.8% | $147 / Sq Ft |
| 05/09/2025 05/09/25 | For Sale | $280,000 | +9.8% | $150 / Sq Ft |
| 03/22/2024 03/22/24 | Sold | -- | -- | -- |
| 02/18/2024 02/18/24 | Pending | -- | -- | -- |
| 02/16/2024 02/16/24 | For Sale | $255,000 | +52.2% | $136 / Sq Ft |
| 01/12/2024 01/12/24 | Sold | -- | -- | -- |
| 12/18/2023 12/18/23 | Pending | -- | -- | -- |
| 12/05/2023 12/05/23 | Price Changed | $167,500 | -8.0% | $82 / Sq Ft |
| 11/07/2023 11/07/23 | Price Changed | $182,000 | -7.4% | $89 / Sq Ft |
| 10/03/2023 10/03/23 | For Sale | $196,500 | -- | $96 / Sq Ft |
Purchase History
| Date | Type | Sale Price | Title Company |
|---|---|---|---|
| Warranty Deed | -- | Heartland Title | |
| Sheriffs Deed | $159,695 | None Listed On Document | |
| Warranty Deed | -- | -- |
Mortgage History
| Date | Status | Loan Amount | Loan Type |
|---|---|---|---|
| Open | $265,590 | VA | |
| Previous Owner | $175,000 | New Conventional | |
| Previous Owner | $150,671 | No Value Available |
Similar Homes in Junction City, KS
Source: Flint Hills Association of REALTORS®
MLS Number: FHR20251215
APN: 048-34-0-30-13-005.00-0
- 2120 Brooke Bend
- 1814 Nicole Ln
- 2217 Brooke Bend
- 2121 Brooke Bend
- 2014 Deer Trail
- 2018 Quail Run
- 2003 Brooke Bend
- 2402 Brooke Bend
- 1803 Lydia Ln
- 1801 Katie Rose Trail
- 2119 Killdeer Rd
- 2117 Killdeer Rd
- 1944 Victory Ln
- 2101 Thompson Dr
- 2110 Thompson Dr
- 2117 Thompson Dr
- 1906 Ehlers Ct
- 1504 Hale Dr
- 1927 Sutter Woods Rd
- 1507 Johnson Dr






