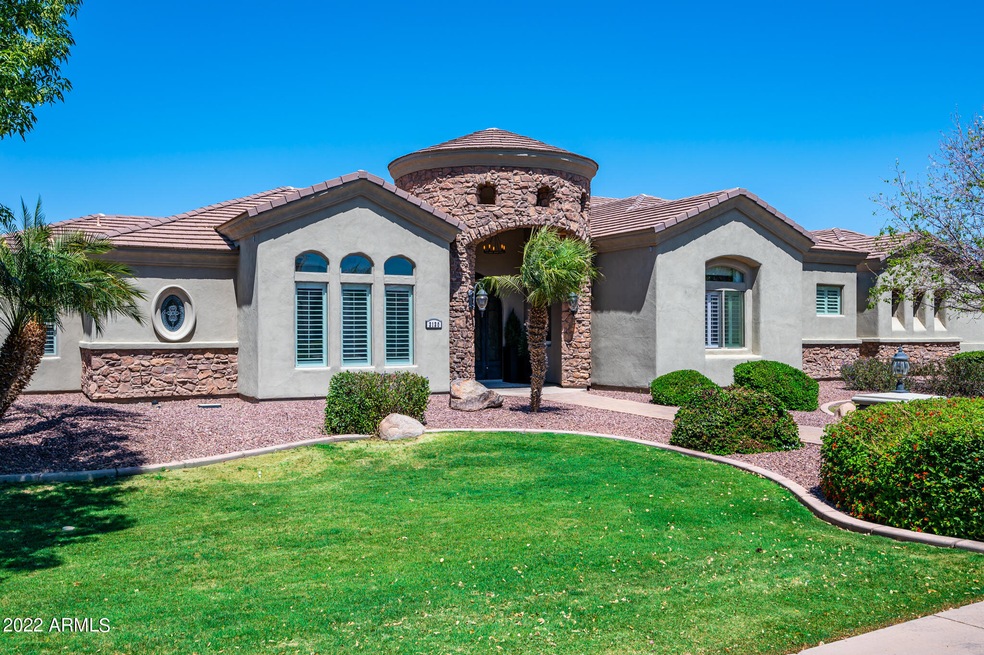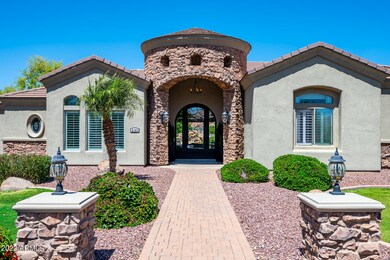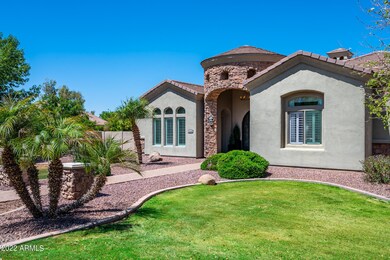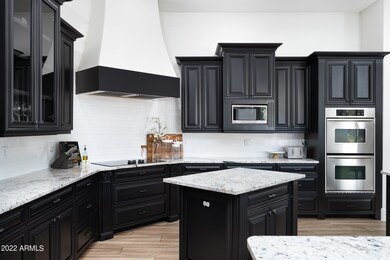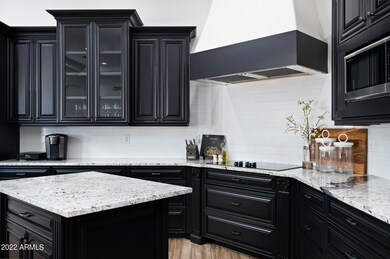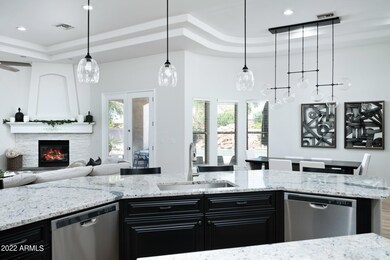
2120 E Coconino Dr Gilbert, AZ 85298
South Gilbert NeighborhoodHighlights
- Private Pool
- RV Gated
- Family Room with Fireplace
- Weinberg Gifted Academy Rated A
- 0.84 Acre Lot
- Corner Lot
About This Home
As of July 2022This impeccably crafted estate blends breathtaking aesthetics with versatile functionality, creating an ideal residence to enjoy the sweetness of life only Circle G provides. Featuring an impressive 5 bedrooms, 5 bathrooms, and 2 bonus spaces to support work or play. An immaculate interior boasts coffered ceilings, large pantry, chef's kitchen, plank wood-look tile, designer lighting, bold iron door, and designer touches throughout. The generous grounds overlook an abundance of open space and offer a sizable covered patio, massive pool, water slide, waterfall, fireplace, mature citrus trees, RV parking, golf simulator, and garage car lift. From a casita, to an RV garage, to a sport court, there's room for more fun. Privacy and beauty are at the forefront of everything this home provides.
Last Agent to Sell the Property
House Gallery Collective License #BR643463000 Listed on: 06/09/2022
Home Details
Home Type
- Single Family
Est. Annual Taxes
- $8,045
Year Built
- Built in 2006
Lot Details
- 0.84 Acre Lot
- Desert faces the front and back of the property
- Block Wall Fence
- Corner Lot
- Front and Back Yard Sprinklers
- Grass Covered Lot
HOA Fees
- $59 Monthly HOA Fees
Parking
- 3 Car Garage
- Garage ceiling height seven feet or more
- Side or Rear Entrance to Parking
- Garage Door Opener
- RV Gated
Home Design
- Designed by Cory Black Design Architects
- Wood Frame Construction
- Tile Roof
- Stucco
Interior Spaces
- 4,160 Sq Ft Home
- 1-Story Property
- Ceiling Fan
- Gas Fireplace
- Double Pane Windows
- Family Room with Fireplace
- 2 Fireplaces
Kitchen
- Eat-In Kitchen
- Breakfast Bar
- Built-In Microwave
- Kitchen Island
- Granite Countertops
Flooring
- Carpet
- Tile
Bedrooms and Bathrooms
- 5 Bedrooms
- Primary Bathroom is a Full Bathroom
- 5 Bathrooms
- Dual Vanity Sinks in Primary Bathroom
- Bathtub With Separate Shower Stall
Outdoor Features
- Private Pool
- Covered patio or porch
- Outdoor Fireplace
Schools
- Weinberg Elementary School
- Willie & Coy Payne Jr. High Middle School
- Perry High School
Utilities
- Central Air
- Heating Available
- Water Softener
- Septic Tank
- High Speed Internet
- Cable TV Available
Community Details
- Association fees include ground maintenance
- L&B Associates Association, Phone Number (480) 987-0197
- Built by Custom
- Circle G At Ocotillo Subdivision
Listing and Financial Details
- Tax Lot 37
- Assessor Parcel Number 304-76-141
Ownership History
Purchase Details
Purchase Details
Home Financials for this Owner
Home Financials are based on the most recent Mortgage that was taken out on this home.Purchase Details
Home Financials for this Owner
Home Financials are based on the most recent Mortgage that was taken out on this home.Purchase Details
Similar Homes in the area
Home Values in the Area
Average Home Value in this Area
Purchase History
| Date | Type | Sale Price | Title Company |
|---|---|---|---|
| Special Warranty Deed | -- | None Listed On Document | |
| Warranty Deed | $1,600,000 | Security Title | |
| Warranty Deed | $990,000 | Security Title Agency Inc | |
| Cash Sale Deed | $360,500 | Chicago Title Insurance Co | |
| Cash Sale Deed | $360,500 | -- |
Mortgage History
| Date | Status | Loan Amount | Loan Type |
|---|---|---|---|
| Previous Owner | $1,280,000 | New Conventional | |
| Previous Owner | $792,000 | New Conventional |
Property History
| Date | Event | Price | Change | Sq Ft Price |
|---|---|---|---|---|
| 07/26/2022 07/26/22 | Sold | $1,600,000 | -3.0% | $385 / Sq Ft |
| 07/23/2022 07/23/22 | Price Changed | $1,650,000 | -13.2% | $397 / Sq Ft |
| 06/13/2022 06/13/22 | Pending | -- | -- | -- |
| 06/06/2022 06/06/22 | For Sale | $1,900,000 | +91.9% | $457 / Sq Ft |
| 06/23/2020 06/23/20 | Sold | $990,000 | -0.9% | $238 / Sq Ft |
| 05/18/2020 05/18/20 | Pending | -- | -- | -- |
| 04/16/2020 04/16/20 | For Sale | $999,000 | +0.9% | $240 / Sq Ft |
| 04/14/2020 04/14/20 | Off Market | $990,000 | -- | -- |
| 04/11/2020 04/11/20 | Price Changed | $979,000 | -0.6% | $235 / Sq Ft |
| 04/04/2020 04/04/20 | Price Changed | $985,000 | -1.4% | $237 / Sq Ft |
| 03/28/2020 03/28/20 | For Sale | $999,000 | -- | $240 / Sq Ft |
Tax History Compared to Growth
Tax History
| Year | Tax Paid | Tax Assessment Tax Assessment Total Assessment is a certain percentage of the fair market value that is determined by local assessors to be the total taxable value of land and additions on the property. | Land | Improvement |
|---|---|---|---|---|
| 2025 | $8,374 | $95,665 | -- | -- |
| 2024 | $8,133 | $91,110 | -- | -- |
| 2023 | $8,133 | $124,120 | $24,820 | $99,300 |
| 2022 | $7,846 | $89,600 | $17,920 | $71,680 |
| 2021 | $8,045 | $85,580 | $17,110 | $68,470 |
| 2020 | $8,036 | $82,200 | $16,440 | $65,760 |
| 2019 | $7,759 | $75,260 | $15,050 | $60,210 |
| 2018 | $7,510 | $72,860 | $14,570 | $58,290 |
| 2017 | $7,054 | $64,750 | $12,950 | $51,800 |
| 2016 | $6,712 | $67,230 | $13,440 | $53,790 |
| 2015 | $6,436 | $65,130 | $13,020 | $52,110 |
Agents Affiliated with this Home
-

Seller's Agent in 2022
Nicole Kobrinsky
House Gallery Collective
(480) 487-4534
1 in this area
55 Total Sales
-

Buyer's Agent in 2022
Peggy Bauer
Cactus Mountain Properties, LLC
(602) 369-4905
4 in this area
202 Total Sales
-
T
Seller's Agent in 2020
Todd Becker
Perfect Choice Real Estate
(480) 688-9376
1 in this area
6 Total Sales
Map
Source: Arizona Regional Multiple Listing Service (ARMLS)
MLS Number: 6412540
APN: 304-76-141
- 2065 E Avenida Del Valle Ct Unit 78
- 2260 E Plum St Unit 3
- 2094 E Aris Dr
- 2346 E Sanoque Ct
- 5827 S Marin Ct
- 2371 E Sanoque Ct
- 21627 S 156th St
- 21820 S Greenfield Rd Unit H
- 2502 E Plum St
- 2466 E Aris Dr
- 2285 E Mead Dr
- 2487 E Aris Dr
- 2576 E Ironside Ct
- 3942 E Penedes Dr
- 1571 E Tiffany Way
- 5887 S Red Rock St
- 5901 S Red Rock St
- 1565 E Tiffany Way
- 5909 S Red Rock St
- 21230 S 156th St
