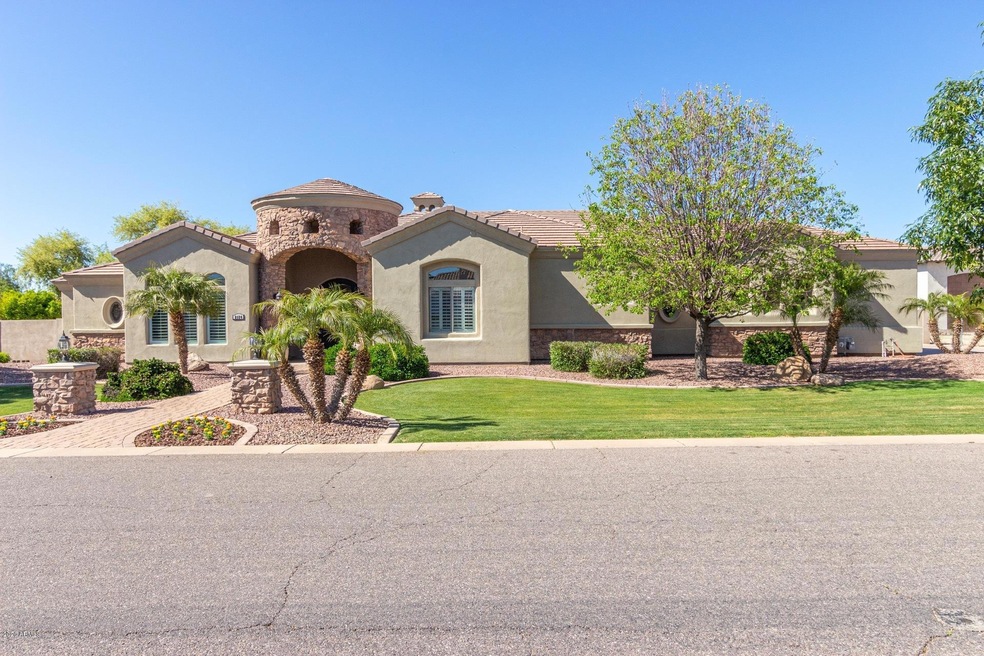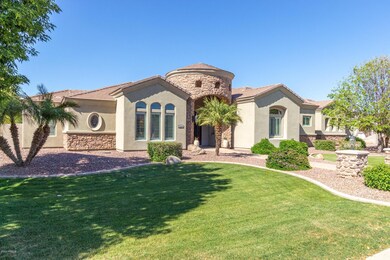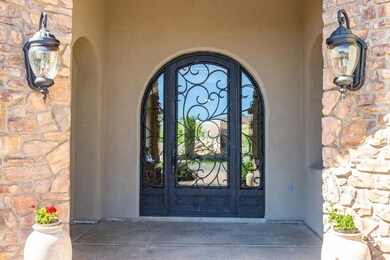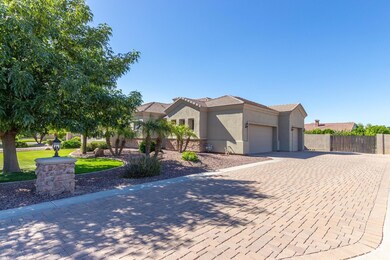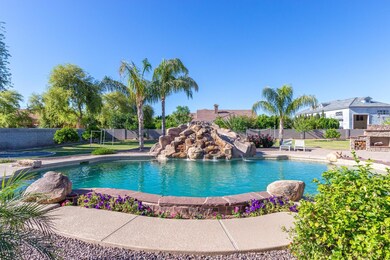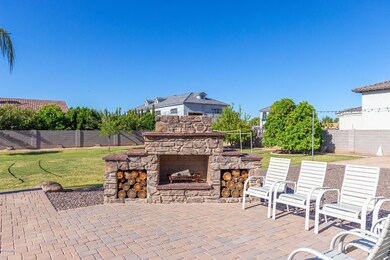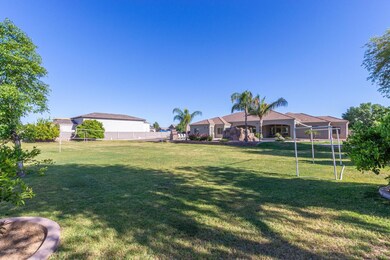
2120 E Coconino Dr Gilbert, AZ 85298
South Gilbert NeighborhoodHighlights
- Private Pool
- RV Gated
- Outdoor Fireplace
- Weinberg Gifted Academy Rated A
- 0.84 Acre Lot
- Corner Lot
About This Home
As of July 2022Highly sought after Circle G at Ocotillo!Single Level 5 bedroom, 5 bath with split floorplan. 5 Bedrooms plus office/den, plus game room! Beautiful coffered ceilings in many rooms! Huge 987 square feet pebble tec pool with water slide and waterfall! Huge back yard for soccer and other sports! Brand new white granite kitchen countertops and bathroom countertops! Brand new 48'' plank wood look plank tile in traffic areas! Brand new carpet throughout! Brand new interior paint! Beautiful Iron front entry door with clear glass panel! Amazing outdoor fireplace for the cool nights! Huge walk-in pantry! Lots of mature citrus trees, with grapefruit, lemon, naval orange. Owner/Agent Property.
Last Agent to Sell the Property
Todd Becker
Perfect Choice Real Estate License #SA518336000
Home Details
Home Type
- Single Family
Est. Annual Taxes
- $7,759
Year Built
- Built in 2006
Lot Details
- 0.84 Acre Lot
- Block Wall Fence
- Corner Lot
- Front and Back Yard Sprinklers
- Grass Covered Lot
HOA Fees
- $57 Monthly HOA Fees
Parking
- 3 Car Garage
- Garage ceiling height seven feet or more
- Side or Rear Entrance to Parking
- Garage Door Opener
- RV Gated
Home Design
- Designed by Cory Black Design Architects
- Wood Frame Construction
- Tile Roof
- Stucco
Interior Spaces
- 4,160 Sq Ft Home
- 1-Story Property
- Ceiling Fan
- Gas Fireplace
- Double Pane Windows
- Family Room with Fireplace
- Washer and Dryer Hookup
Kitchen
- Eat-In Kitchen
- Breakfast Bar
- Built-In Microwave
- Kitchen Island
- Granite Countertops
Flooring
- Carpet
- Tile
Bedrooms and Bathrooms
- 5 Bedrooms
- Primary Bathroom is a Full Bathroom
- 5 Bathrooms
- Dual Vanity Sinks in Primary Bathroom
- Bathtub With Separate Shower Stall
Outdoor Features
- Private Pool
- Covered patio or porch
- Outdoor Fireplace
Schools
- Weinberg Elementary School
- Willie & Coy Payne Jr. High Middle School
- Perry High School
Utilities
- Refrigerated Cooling System
- Heating Available
- Water Softener
- Septic Tank
Community Details
- Association fees include ground maintenance
- L&B Associates Association, Phone Number (480) 987-0197
- Built by Custom
- Circle G At Ocotillo Phase 1 Subdivision
Listing and Financial Details
- Tax Lot 37
- Assessor Parcel Number 304-76-141
Ownership History
Purchase Details
Purchase Details
Home Financials for this Owner
Home Financials are based on the most recent Mortgage that was taken out on this home.Purchase Details
Home Financials for this Owner
Home Financials are based on the most recent Mortgage that was taken out on this home.Purchase Details
Map
Similar Homes in the area
Home Values in the Area
Average Home Value in this Area
Purchase History
| Date | Type | Sale Price | Title Company |
|---|---|---|---|
| Special Warranty Deed | -- | None Listed On Document | |
| Warranty Deed | $1,600,000 | Security Title | |
| Warranty Deed | $990,000 | Security Title Agency Inc | |
| Cash Sale Deed | $360,500 | Chicago Title Insurance Co | |
| Cash Sale Deed | $360,500 | -- |
Mortgage History
| Date | Status | Loan Amount | Loan Type |
|---|---|---|---|
| Previous Owner | $1,280,000 | New Conventional | |
| Previous Owner | $792,000 | New Conventional |
Property History
| Date | Event | Price | Change | Sq Ft Price |
|---|---|---|---|---|
| 07/26/2022 07/26/22 | Sold | $1,600,000 | -3.0% | $385 / Sq Ft |
| 07/23/2022 07/23/22 | Price Changed | $1,650,000 | -13.2% | $397 / Sq Ft |
| 06/13/2022 06/13/22 | Pending | -- | -- | -- |
| 06/06/2022 06/06/22 | For Sale | $1,900,000 | +91.9% | $457 / Sq Ft |
| 06/23/2020 06/23/20 | Sold | $990,000 | -0.9% | $238 / Sq Ft |
| 05/18/2020 05/18/20 | Pending | -- | -- | -- |
| 04/16/2020 04/16/20 | For Sale | $999,000 | +0.9% | $240 / Sq Ft |
| 04/14/2020 04/14/20 | Off Market | $990,000 | -- | -- |
| 04/11/2020 04/11/20 | Price Changed | $979,000 | -0.6% | $235 / Sq Ft |
| 04/04/2020 04/04/20 | Price Changed | $985,000 | -1.4% | $237 / Sq Ft |
| 03/28/2020 03/28/20 | For Sale | $999,000 | -- | $240 / Sq Ft |
Tax History
| Year | Tax Paid | Tax Assessment Tax Assessment Total Assessment is a certain percentage of the fair market value that is determined by local assessors to be the total taxable value of land and additions on the property. | Land | Improvement |
|---|---|---|---|---|
| 2025 | $8,374 | $95,665 | -- | -- |
| 2024 | $8,133 | $91,110 | -- | -- |
| 2023 | $8,133 | $124,120 | $24,820 | $99,300 |
| 2022 | $7,846 | $89,600 | $17,920 | $71,680 |
| 2021 | $8,045 | $85,580 | $17,110 | $68,470 |
| 2020 | $8,036 | $82,200 | $16,440 | $65,760 |
| 2019 | $7,759 | $75,260 | $15,050 | $60,210 |
| 2018 | $7,510 | $72,860 | $14,570 | $58,290 |
| 2017 | $7,054 | $64,750 | $12,950 | $51,800 |
| 2016 | $6,712 | $67,230 | $13,440 | $53,790 |
| 2015 | $6,436 | $65,130 | $13,020 | $52,110 |
Source: Arizona Regional Multiple Listing Service (ARMLS)
MLS Number: 6058220
APN: 304-76-141
- 2065 E Avenida Del Valle Ct Unit 78
- 2260 E Plum St Unit 3
- 2300 E Sanoque Ct
- 2335 E Plum St
- 2346 E Sanoque Ct
- 2051 E Aris Dr
- 21820 S Greenfield Rd Unit H
- 2507 E Eleana Ln
- 2466 E Aris Dr
- 2285 E Mead Dr
- 5502 S Pico St
- 2487 E Aris Dr
- 2460 E Crescent Way
- 3942 E Penedes Dr
- 2483 E Narrowleaf Dr
- 2443 E Ficus Way
- 1571 E Tiffany Way
- 1565 E Tiffany Way
- 21230 S 156th St
- 1565 E Eleana Ln
