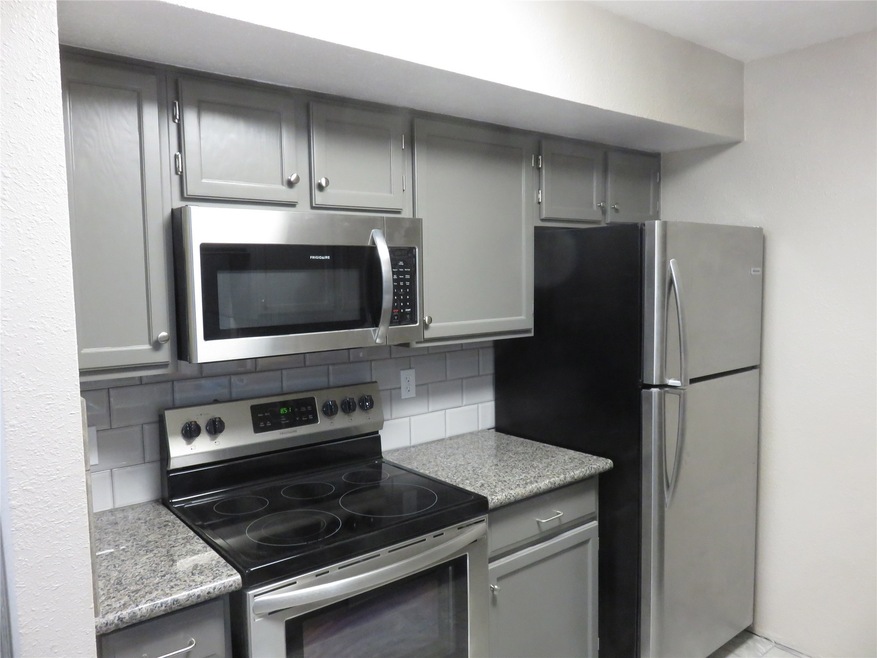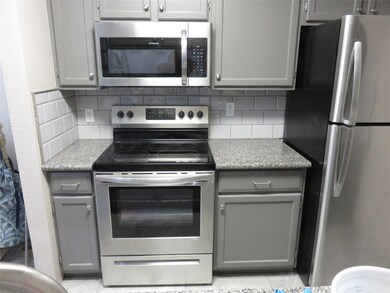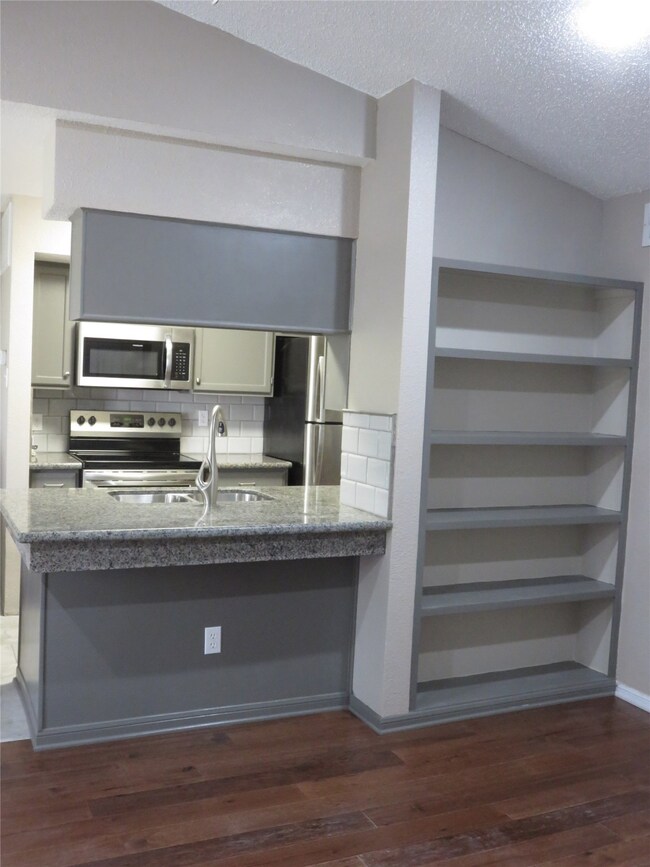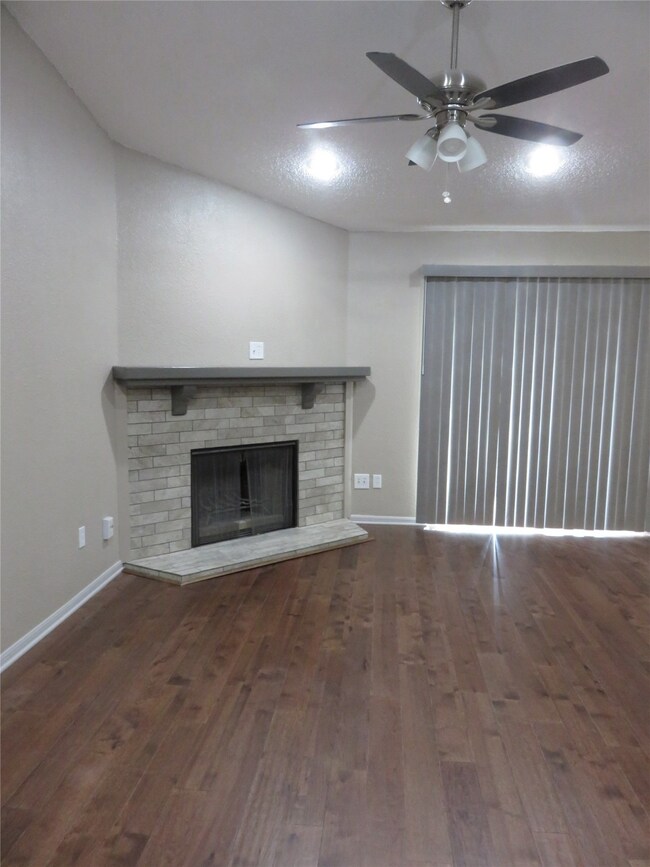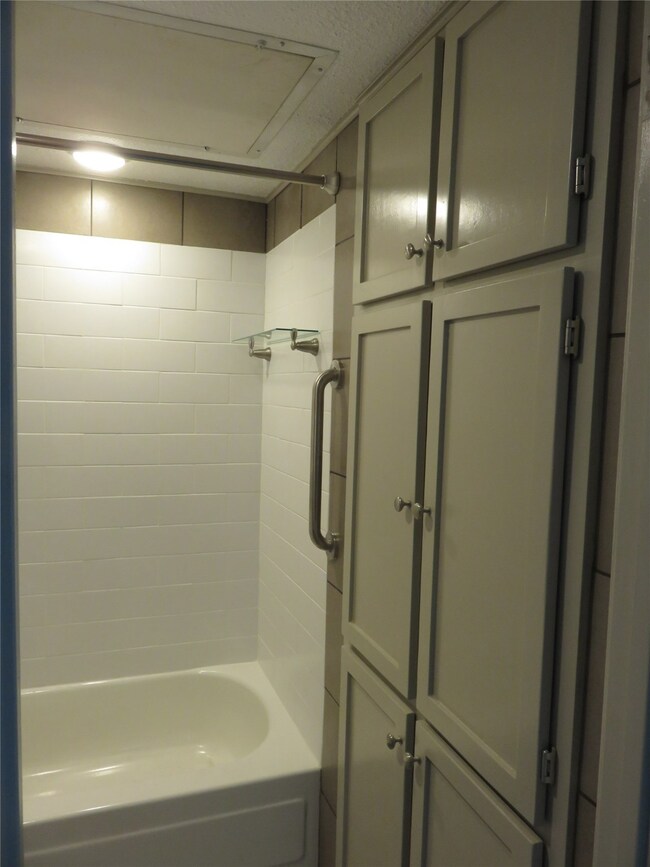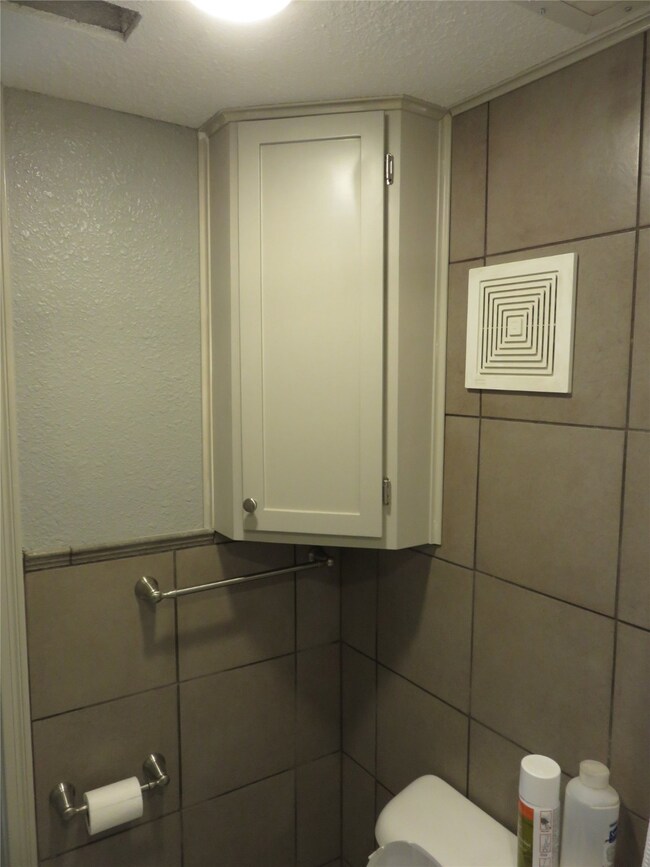2120 El Paseo St Unit 1702 Houston, TX 77054
Astrodome NeighborhoodHighlights
- 3.33 Acre Lot
- Engineered Wood Flooring
- High Ceiling
- Clubhouse
- Hollywood Bathroom
- Granite Countertops
About This Home
This second floor condo has been completely Remodelled Beautifully and is Ready 1st week in July as early as July 3rd. The community entrance is a short walk from UT Shuttle Bus Stop and Metro Bus Stop dedicated to Texas Medical Center. Access to Metro Bus also on Almeda. Wood or Tile Flooring Throughout! All New Custom Cabinets! Large Book Case! High Ceiling in Living Room! Exquisite Granite Counters in Kitchen and Vanity with Designor Backsplash! Stainless Appliances! Lots of Storage Space! Balcony overlooks pretty Courtyard with Gazebo! Rent covers basic cable, hot and cold water, and reserved covered parking spot. HOA has Basic Xfinity Internet for Lower Fee.
Condo Details
Home Type
- Condominium
Est. Annual Taxes
- $2,369
Year Built
- Built in 1981
Lot Details
- East Facing Home
- Fenced Yard
- Property is Fully Fenced
Interior Spaces
- 789 Sq Ft Home
- 1-Story Property
- High Ceiling
- Ceiling Fan
- Wood Burning Fireplace
- Window Treatments
- Formal Entry
- Family Room Off Kitchen
- Living Room
- Combination Kitchen and Dining Room
- Security Gate
- Stacked Washer and Dryer
Kitchen
- Breakfast Bar
- Electric Oven
- Electric Range
- Free-Standing Range
- Microwave
- Dishwasher
- Granite Countertops
- Pots and Pans Drawers
- Self-Closing Drawers and Cabinet Doors
- Disposal
Flooring
- Engineered Wood
- Tile
Bedrooms and Bathrooms
- 1 Bedroom
- 1 Full Bathroom
- Single Vanity
- Bathtub with Shower
- Hollywood Bathroom
Parking
- 1 Detached Carport Space
- Additional Parking
- Assigned Parking
Eco-Friendly Details
- ENERGY STAR Qualified Appliances
Outdoor Features
- Balcony
- Courtyard
Schools
- Whidby Elementary School
- Cullen Middle School
- Lamar High School
Utilities
- Central Heating and Cooling System
- Cable TV Available
Listing and Financial Details
- Property Available on 6/1/18
- Long Term Lease
Community Details
Overview
- Front Yard Maintenance
- 350 Units
- One Montreal Condo Ph B Subdivision
Amenities
- Clubhouse
Recreation
- Pickleball Courts
- Community Pool
- Tennis Courts
Pet Policy
- Call for details about the types of pets allowed
- Pet Deposit Required
Security
- Card or Code Access
- Fire and Smoke Detector
Map
Source: Houston Association of REALTORS®
MLS Number: 46916597
APN: 1150040170002
- 2120 El Paseo St Unit 2901
- 2120 El Paseo St Unit 2409
- 2120 El Paseo St Unit 314
- 2120 El Paseo St Unit 209
- 2120 El Paseo St Unit 1808
- 2120 El Paseo St Unit 2422
- 2120 El Paseo St Unit 309
- 2120 El Paseo St Unit 3007
- 2120 El Paseo St Unit 609
- 2120 El Paseo St Unit 404
- 2120 El Paseo St Unit 1503
- 2120 El Paseo St Unit 103
- 2120 El Paseo St Unit 2614
- 2120 El Paseo St Unit 2507
- 2120 El Paseo St Unit 2311
- 2120 El Paseo St Unit 3301
- 2120 El Paseo St Unit 2607
- 2120 El Paseo St Unit 604
- 2120 El Paseo St Unit 1202
- 2120 El Paseo St Unit 2105
