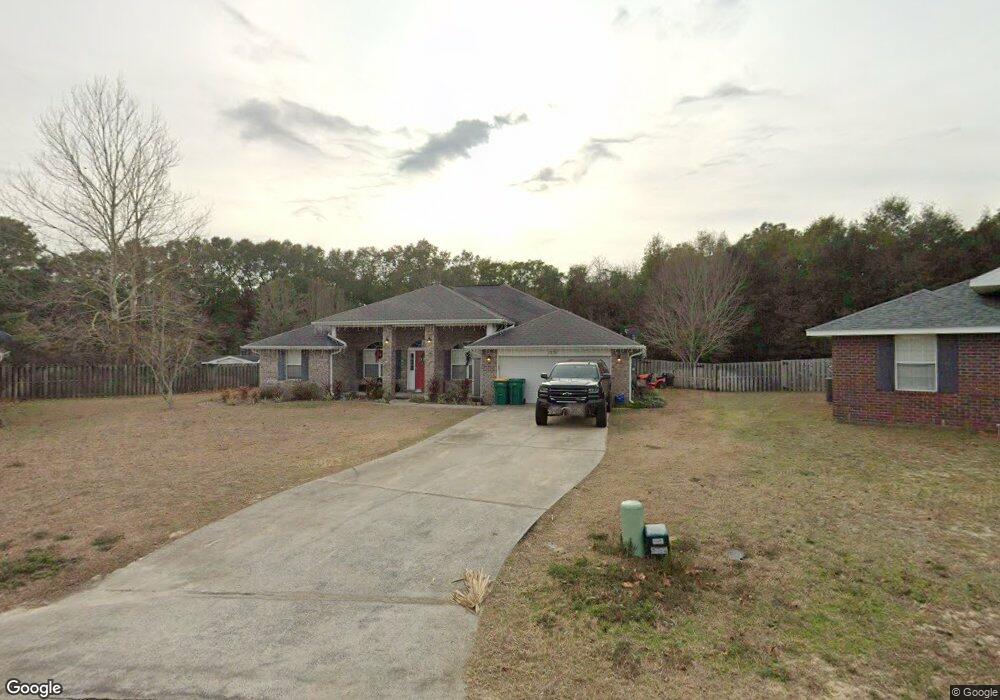2120 Hagood Loop Crestview, FL 32536
Estimated Value: $326,000 - $355,444
4
Beds
2
Baths
2,169
Sq Ft
$155/Sq Ft
Est. Value
About This Home
This home is located at 2120 Hagood Loop, Crestview, FL 32536 and is currently estimated at $335,361, approximately $154 per square foot. 2120 Hagood Loop is a home located in Okaloosa County with nearby schools including Northwood Elementary School, Davidson Middle School, and Crestview High School.
Ownership History
Date
Name
Owned For
Owner Type
Purchase Details
Closed on
Jun 30, 2016
Sold by
Ables Stephanie L and Ables Richard A
Bought by
Nance Lyndsay A and Cook Richard D
Current Estimated Value
Home Financials for this Owner
Home Financials are based on the most recent Mortgage that was taken out on this home.
Original Mortgage
$245,248
Outstanding Balance
$193,660
Interest Rate
3.58%
Mortgage Type
New Conventional
Estimated Equity
$141,701
Purchase Details
Closed on
Aug 12, 2005
Sold by
Adams Homes Of Northwest Florida Inc
Bought by
Ables Richard A and Ables Stephanie L
Home Financials for this Owner
Home Financials are based on the most recent Mortgage that was taken out on this home.
Original Mortgage
$210,625
Interest Rate
5.48%
Mortgage Type
VA
Create a Home Valuation Report for This Property
The Home Valuation Report is an in-depth analysis detailing your home's value as well as a comparison with similar homes in the area
Home Values in the Area
Average Home Value in this Area
Purchase History
| Date | Buyer | Sale Price | Title Company |
|---|---|---|---|
| Nance Lyndsay A | $239,500 | -- | |
| Ables Richard A | $210,700 | -- |
Source: Public Records
Mortgage History
| Date | Status | Borrower | Loan Amount |
|---|---|---|---|
| Open | Nance Lyndsay A | $245,248 | |
| Previous Owner | Ables Richard A | $210,625 |
Source: Public Records
Tax History
| Year | Tax Paid | Tax Assessment Tax Assessment Total Assessment is a certain percentage of the fair market value that is determined by local assessors to be the total taxable value of land and additions on the property. | Land | Improvement |
|---|---|---|---|---|
| 2025 | $1,790 | $211,251 | -- | -- |
| 2024 | $1,731 | $205,297 | -- | -- |
| 2023 | $1,683 | $199,317 | $0 | $0 |
| 2022 | $1,642 | $193,512 | $0 | $0 |
| 2021 | $1,643 | $187,876 | $0 | $0 |
| 2020 | $1,629 | $185,282 | $0 | $0 |
| 2019 | $1,614 | $181,116 | $0 | $0 |
| 2018 | $1,603 | $177,739 | $0 | $0 |
| 2017 | $1,598 | $174,083 | $0 | $0 |
| 2016 | $1,319 | $153,114 | $0 | $0 |
| 2015 | $1,353 | $152,050 | $0 | $0 |
| 2014 | $1,372 | $152,238 | $0 | $0 |
Source: Public Records
Map
Nearby Homes
- 2145 Hagood Loop
- 5212 Moore Loop
- 5211 Moore Loop
- 231 Seneca Trail
- 106 Huron Trail
- 2265 Lewis St
- 107 Nez Perce Trail
- 2303 Lewis St
- 115 Steves Place
- 231 Paradise Palm Cir
- 223 Paradise Palm Cir
- 2364 Susan Dr
- 202 Shell Dr
- 405 Pendo Place
- 5985 Staff Dr
- 204 Warrior St
- 121 Eloise Place
- 950 B St
- 742 Kit Dr
- 419 Triton St
- 2118 Hagood Loop
- 2122 Hagood Loop
- 2116 Hagood Loop
- 2121 Hagood Loop
- 2126 Hagood Loop
- 2114 Hagood Loop
- 2117 Hagood Loop
- 2133 Hagood Loop
- 2112 Hagood Loop
- 2128 Hagood Loop
- 2115 Hagood Loop
- .68 ac xxx Seneca Trail
- .68 Ac Xxx Seneca Trail
- 2135 Hagood Loop
- 2110 Hagood Loop
- 144 Indian Trail
- 2113 Hagood Loop
- 2137 Hagood Loop
- 234 Seneca Trail
- 2130 Hagood Loop
