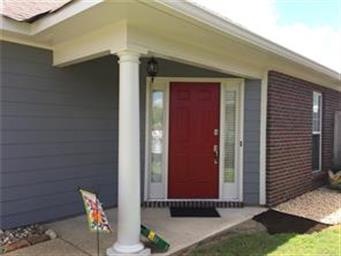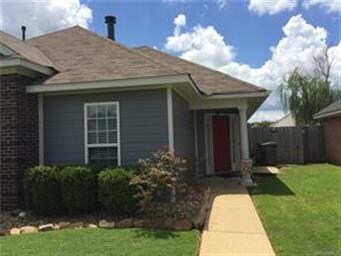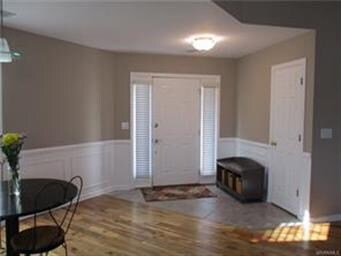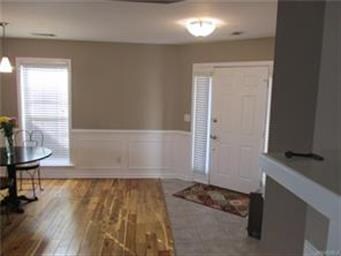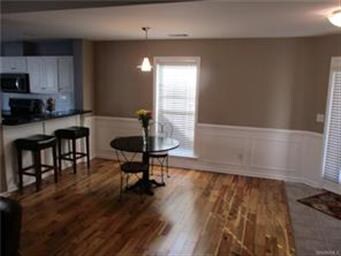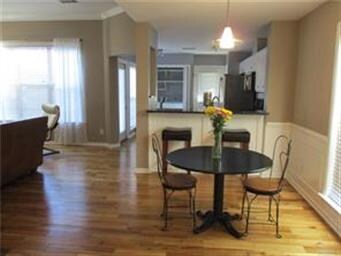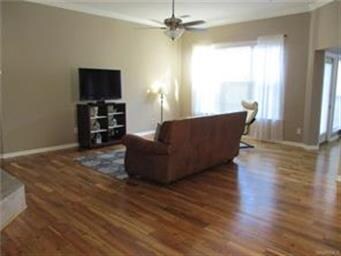
2120 Halcyon Downs Loop Montgomery, AL 36117
East Montgomery NeighborhoodHighlights
- Wood Flooring
- Tray Ceiling
- Double Vanity
- No HOA
- Double Pane Windows
- Walk-In Closet
About This Home
As of August 2019Totally updated, beautiful new wood flooring, new paint inside, new stainless appliances, refrigerator to remain, ceilings are high, open floor plan, split plan as well. The Master suite is very spacious, has granite counter tops, beautiful garden tub, really nice separate shower, separate water closet, and a huge clothes closet. Granite counter tops throughout home, faucets and lighting updated, Storage is attached, garage door for double carport. Additionally, the home was painted outside less than a year ago and has a four car parking pad. Home has termite bond and speakers for entertaining and enjoying on the patio! Check out the pictures, beautiful home, don't miss this one! More photos to come!
Last Agent to Sell the Property
Myra Pruit
OurTown Realty License #55222 Listed on: 08/25/2017
Home Details
Home Type
- Single Family
Year Built
- Built in 1999
Lot Details
- 6,098 Sq Ft Lot
- Lot Dimensions are 50x125
- Property is Fully Fenced
- Privacy Fence
Parking
- 2 Attached Carport Spaces
Home Design
- Brick Exterior Construction
- Slab Foundation
- Wood Siding
Interior Spaces
- 1,500 Sq Ft Home
- 1-Story Property
- Tray Ceiling
- Ceiling height of 9 feet or more
- Ceiling Fan
- Gas Log Fireplace
- Double Pane Windows
- Blinds
- Home Security System
- Washer and Dryer Hookup
Kitchen
- Breakfast Bar
- Self-Cleaning Oven
- Electric Range
- Microwave
- Ice Maker
- Dishwasher
- Disposal
Flooring
- Wood
- Wall to Wall Carpet
- Tile
Bedrooms and Bathrooms
- 3 Bedrooms
- Walk-In Closet
- 2 Full Bathrooms
- Double Vanity
- Garden Bath
- Separate Shower
Outdoor Features
- Patio
- Outdoor Grill
Schools
- Halcyon Elementary School
- Georgia Washington Middle School
- Jefferson Davis High School
Utilities
- Central Heating and Cooling System
- Gas Water Heater
- High Speed Internet
- Cable TV Available
Community Details
- No Home Owners Association
Listing and Financial Details
- Assessor Parcel Number 09-04-20-4-000-001.033
Ownership History
Purchase Details
Home Financials for this Owner
Home Financials are based on the most recent Mortgage that was taken out on this home.Purchase Details
Home Financials for this Owner
Home Financials are based on the most recent Mortgage that was taken out on this home.Purchase Details
Home Financials for this Owner
Home Financials are based on the most recent Mortgage that was taken out on this home.Purchase Details
Home Financials for this Owner
Home Financials are based on the most recent Mortgage that was taken out on this home.Similar Homes in the area
Home Values in the Area
Average Home Value in this Area
Purchase History
| Date | Type | Sale Price | Title Company |
|---|---|---|---|
| Warranty Deed | $165,000 | None Available | |
| Warranty Deed | $163,000 | None Available | |
| Survivorship Deed | $160,309 | None Available | |
| Corporate Deed | $129,525 | -- |
Mortgage History
| Date | Status | Loan Amount | Loan Type |
|---|---|---|---|
| Open | $156,750 | New Conventional | |
| Previous Owner | $153,000 | New Conventional | |
| Previous Owner | $153,375 | FHA | |
| Previous Owner | $151,309 | FHA | |
| Previous Owner | $108,800 | Unknown | |
| Previous Owner | $123,025 | No Value Available |
Property History
| Date | Event | Price | Change | Sq Ft Price |
|---|---|---|---|---|
| 08/28/2019 08/28/19 | Sold | $165,000 | -1.8% | $110 / Sq Ft |
| 08/27/2019 08/27/19 | Pending | -- | -- | -- |
| 07/03/2019 07/03/19 | For Sale | $168,000 | +3.1% | $112 / Sq Ft |
| 09/26/2017 09/26/17 | Sold | $163,000 | -4.1% | $109 / Sq Ft |
| 09/01/2017 09/01/17 | Pending | -- | -- | -- |
| 08/25/2017 08/25/17 | For Sale | $169,900 | -- | $113 / Sq Ft |
Tax History Compared to Growth
Tax History
| Year | Tax Paid | Tax Assessment Tax Assessment Total Assessment is a certain percentage of the fair market value that is determined by local assessors to be the total taxable value of land and additions on the property. | Land | Improvement |
|---|---|---|---|---|
| 2024 | -- | $20,130 | $3,750 | $16,380 |
| 2023 | $0 | $19,280 | $3,750 | $15,530 |
| 2022 | $0 | $16,550 | $3,750 | $12,800 |
| 2021 | $0 | $15,160 | $0 | $0 |
| 2020 | $0 | $15,290 | $3,750 | $11,540 |
| 2019 | $504 | $14,920 | $3,750 | $11,170 |
| 2018 | $516 | $14,130 | $3,750 | $10,380 |
| 2017 | $466 | $27,740 | $7,500 | $20,240 |
| 2014 | $485 | $14,380 | $3,750 | $10,630 |
| 2013 | -- | $14,640 | $3,750 | $10,890 |
Agents Affiliated with this Home
-
Brandt Wright

Seller's Agent in 2019
Brandt Wright
Century 21 Brandt Wright
(334) 399-3700
19 in this area
33 Total Sales
-
Anna Kate Bowen

Buyer's Agent in 2019
Anna Kate Bowen
Aegis-Michaud Properties Inc
(334) 799-3597
142 in this area
268 Total Sales
-
M
Seller's Agent in 2017
Myra Pruit
OurTown Realty
(334) 301-0903
-
Holly Jeffers

Buyer's Agent in 2017
Holly Jeffers
Paramount Properties, LLC.
(334) 868-4044
41 in this area
77 Total Sales
Map
Source: Montgomery Area Association of REALTORS®
MLS Number: 420445
APN: 09-04-20-4-000-001.033
- 2320 Halcyon Downs Loop
- 1949 Parkview Dr S
- 2106 Halcyon Blvd
- 1571 Meriwether Cir
- 6528 Enfield Mews
- 2230 Wyndgate Dr
- 1505 Prairie Ln
- 1508 Prairie Ln
- 1900 Wyndgate Loop
- 1520 Meriwether Rd
- 1550 Meriwether Rd
- 8724 Old Marsh Way
- 1536 Laurelwood Ln
- 2224 Halcyon Blvd
- 8325 Grand Oak Ct
- 8243 Lochwood Dr
- 1957 Berry Chase Place
- 2310 Halcyon Blvd
- 8742 Marsh Ridge Dr
- 8588 Old Marsh Way
