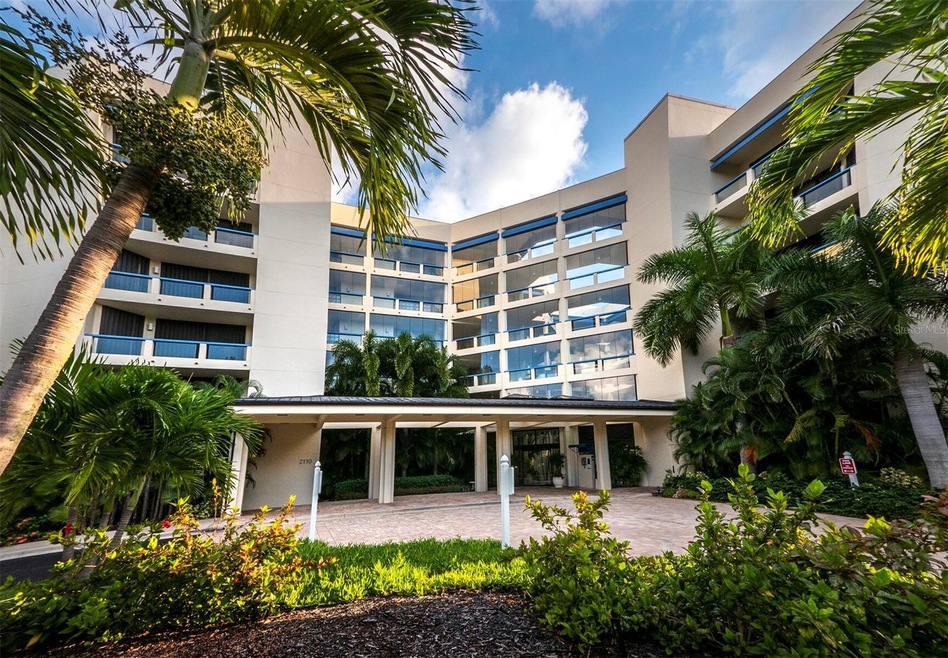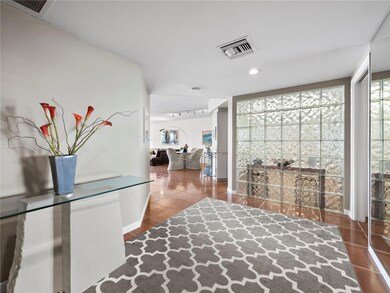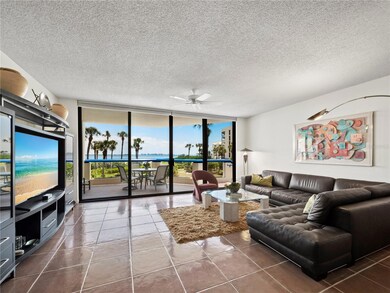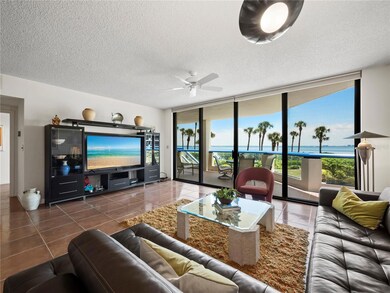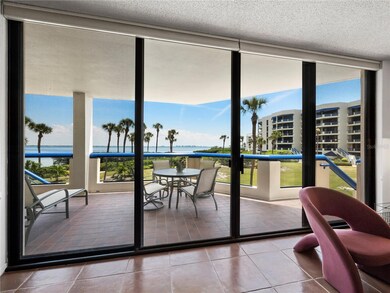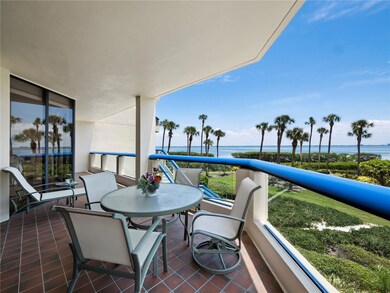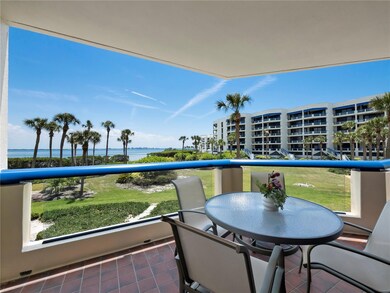
Fairway Bay IV 2120 Harbourside Dr Unit 617 Longboat Key, FL 34228
Estimated payment $7,420/month
Highlights
- White Water Ocean Views
- Property Fronts a Bay or Harbor
- Heated In Ground Pool
- Southside Elementary School Rated A
- Fitness Center
- Gated Community
About This Home
Experience refined bayfront living in this spacious 3BR/2BA, 2,105± sq. ft. residence at The Atrium in Bay Isles, just minutes from St. Armands Circle and downtown Sarasota. This rare walk-down residence is TURNKEY FURNISHED and offers sweeping views of Sarasota Bay and the city skyline, with a wall of glass sliders opening to a large terrace and direct access to lush, landscaped grounds - perfect for morning strolls or evening relaxation. The open layout is ideal for entertaining, featuring Saltillo-style tile floors, neutral tones, and a bright kitchen with stainless steel appliances, ample counter space, a built-in desk, and a breakfast bar. The split-bedroom plan provides privacy, with one room currently used as an office. The primary suite is a tranquil retreat with terrace access, floor-to-ceiling windows, and a spa-style bath with dual vanities, soaking tub, walk-in shower, and generous closet space. Additional features include a laundry room, under-building 2 car parking spaces, and secure storage. Residents enjoy 24-hour gated security, a resort-style pool, tennis courts, pickle ball, fitness center, and deeded access to the private Bay Isles Beach Club—with pavilion, beach chairs, grills, and restrooms included. Optional membership to the Longboat Key Club offers championship golf, tennis, a full-service marina, fine dining, spa, and a dynamic social calendar.
Property Details
Home Type
- Condominium
Est. Annual Taxes
- $8,855
Year Built
- Built in 1988
Lot Details
- West Facing Home
- Mature Landscaping
- Irrigation Equipment
HOA Fees
Parking
- 2 Car Attached Garage
Home Design
- Turnkey
- Pillar, Post or Pier Foundation
- Concrete Siding
- Stucco
Interior Spaces
- 2,105 Sq Ft Home
- Open Floorplan
- Ceiling Fan
- Window Treatments
- Sliding Doors
- Living Room
- Dining Room
- Tile Flooring
Kitchen
- Built-In Oven
- Microwave
- Dishwasher
- Disposal
Bedrooms and Bathrooms
- 3 Bedrooms
- Primary Bedroom on Main
- 2 Full Bathrooms
Laundry
- Laundry Room
- Dryer
- Washer
Pool
- Heated In Ground Pool
- Heated Spa
- In Ground Spa
Outdoor Features
- Access to Bay or Harbor
- Balcony
- Covered patio or porch
- Exterior Lighting
Schools
- Southside Elementary School
- Pine View Middle School
- Booker High School
Utilities
- Central Heating and Cooling System
- Thermostat
- Underground Utilities
- Electric Water Heater
Listing and Financial Details
- Visit Down Payment Resource Website
- Assessor Parcel Number 0008023047
Community Details
Overview
- Association fees include pool, maintenance structure, ground maintenance, private road, recreational facilities, sewer, trash, water
- Advanced Management / Neil Fleet Association, Phone Number (941) 383-3200
- Visit Association Website
- Bay Isles Homeowners Association, Phone Number (941) 383-3200
- Mid-Rise Condominium
- Fairway Bay Community
- Fairway Bay 3 Subdivision
- 6-Story Property
Recreation
- Recreation Facilities
Pet Policy
- 2 Pets Allowed
- Cats Allowed
Security
- Security Guard
- Gated Community
Map
About Fairway Bay IV
Home Values in the Area
Average Home Value in this Area
Tax History
| Year | Tax Paid | Tax Assessment Tax Assessment Total Assessment is a certain percentage of the fair market value that is determined by local assessors to be the total taxable value of land and additions on the property. | Land | Improvement |
|---|---|---|---|---|
| 2024 | $8,751 | $611,461 | -- | -- |
| 2023 | $8,751 | $764,400 | $0 | $764,400 |
| 2022 | $7,972 | $678,500 | $0 | $678,500 |
| 2021 | $6,573 | $459,400 | $0 | $459,400 |
| 2020 | $6,390 | $436,500 | $0 | $436,500 |
| 2019 | $7,929 | $549,900 | $0 | $549,900 |
| 2018 | $7,628 | $527,000 | $0 | $527,000 |
| 2017 | $7,732 | $523,416 | $0 | $0 |
| 2016 | $7,891 | $576,200 | $0 | $576,200 |
| 2015 | $7,645 | $582,100 | $0 | $582,100 |
| 2014 | $6,675 | $357,500 | $0 | $0 |
Property History
| Date | Event | Price | Change | Sq Ft Price |
|---|---|---|---|---|
| 05/23/2025 05/23/25 | For Sale | $815,000 | -- | $387 / Sq Ft |
Purchase History
| Date | Type | Sale Price | Title Company |
|---|---|---|---|
| Warranty Deed | -- | -- | |
| Warranty Deed | -- | -- | |
| Warranty Deed | -- | -- |
Mortgage History
| Date | Status | Loan Amount | Loan Type |
|---|---|---|---|
| Open | $176,500 | New Conventional | |
| Open | $290,000 | No Value Available | |
| Closed | $290,000 | No Value Available |
Similar Homes in Longboat Key, FL
Source: Stellar MLS
MLS Number: A4652066
APN: 0008-02-3047
- 2120 Harbourside Dr Unit 617
- 2110 Harbourside Dr Unit 522
- 2110 Harbourside Dr Unit 526
- 2065 Harbour Links Dr Unit 5
- 2016 Harbourside Dr Unit 332
- 2020 Harbourside Dr Unit 454
- 2020 Harbourside Dr Unit 424
- 2155 Harbourside Dr Unit 804
- 2195 Harbourside Dr Unit 404
- 2203 Harbourside Dr
- 2012 Harbourside Dr Unit 2104
- 2109 Gulf of Mexico Dr Unit 1303
- 2151 Gulf of Mexico Dr Unit 5
- 2055 Gulf of Mexico Dr Unit G2213
- 2055 Gulf of Mexico Dr Unit G2214
- 1928 Harbourside Dr Unit 1404
- 1928 Harbourside Dr Unit 1403
- 1906 Harbour Links Cir Unit 14
- 2141 Gulf of Mexico Dr Unit 4
- 1932 Harbourside Dr Unit 217
