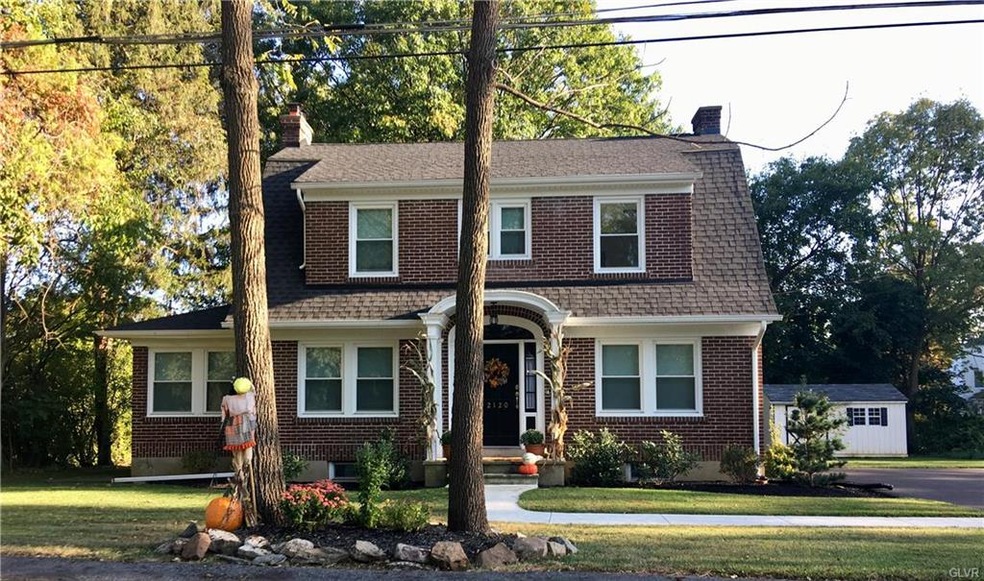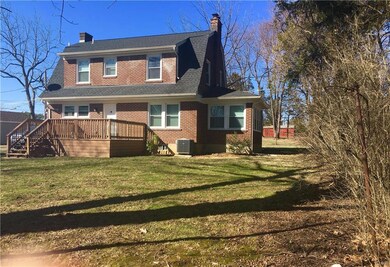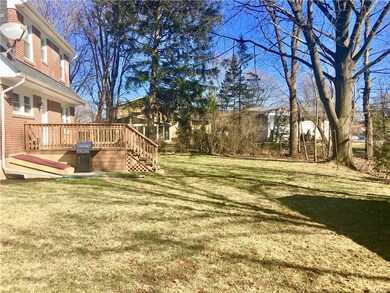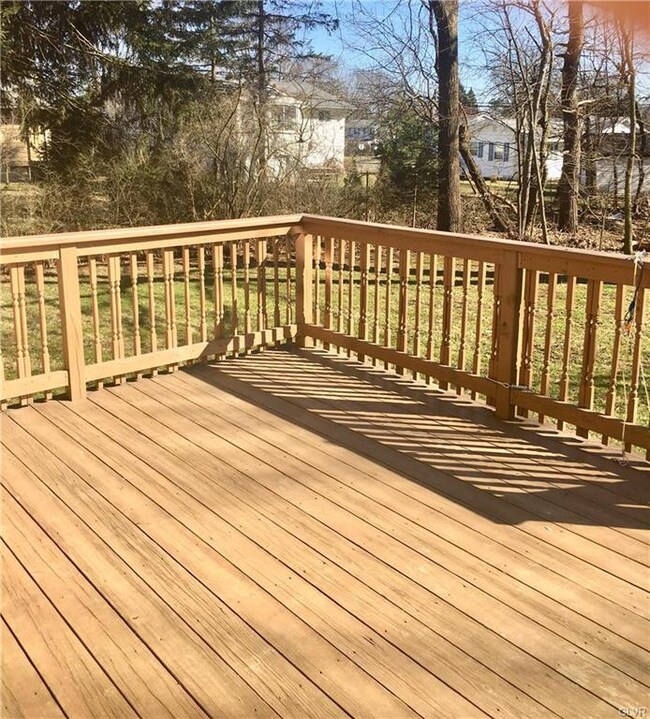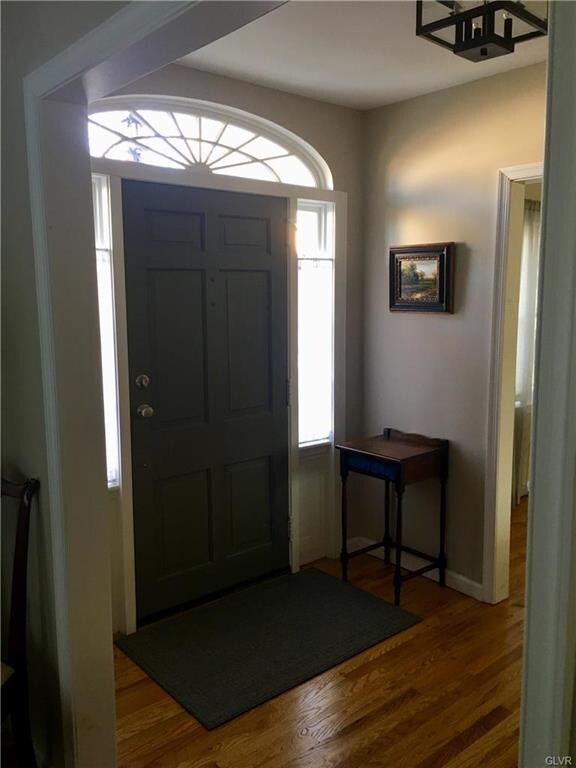
2120 Latta St Allentown, PA 18104
South Whitehall Township NeighborhoodHighlights
- Colonial Architecture
- Living Room with Fireplace
- Wood Flooring
- Kratzer Elementary School Rated A
- Partially Wooded Lot
- Den
About This Home
As of August 2020A true old world beauty revived with numerous upgrades throughout. Enjoy true quality craftsmanship and detail with all the modern conveniences. Immaculate and well cared for 3 bedroom, 1.5 bath 2 story brick colonial with new kitchen (cherry cabinets, granite counters, high end appliances) new baths (all redone) and hardwood and tile floors on both levels. Roof, electric, plumbing, HVAC all only 5 years young. A well lit family room/sunroom/playroom provides extra space on the 1st floor. Large flat yard and generous deck offers easy outdoor entertaining. See this welcoming home today and make it your castle tomorrow! Home was Under Contract but Buyer's home sale fell through.
Home Details
Home Type
- Single Family
Est. Annual Taxes
- $3,622
Year Built
- Built in 1930
Lot Details
- 9,836 Sq Ft Lot
- Paved or Partially Paved Lot
- Level Lot
- Partially Wooded Lot
- Property is zoned R-4-MEDIUM DENSITY RESIDENTIAL
Home Design
- Colonial Architecture
- Contemporary Architecture
- Brick Exterior Construction
- Asphalt Roof
Interior Spaces
- 1,584 Sq Ft Home
- 2-Story Property
- Family Room Downstairs
- Living Room with Fireplace
- Dining Room
- Den
- Fire and Smoke Detector
Kitchen
- Electric Oven
- Microwave
- Dishwasher
- Disposal
Flooring
- Wood
- Tile
Bedrooms and Bathrooms
- 3 Bedrooms
Laundry
- Laundry on lower level
- Washer and Dryer Hookup
Basement
- Basement Fills Entire Space Under The House
- Exterior Basement Entry
Parking
- 4 Parking Spaces
- Off-Street Parking
Utilities
- Forced Air Heating and Cooling System
- Heat Pump System
- 101 to 200 Amp Service
- Electric Water Heater
Listing and Financial Details
- Assessor Parcel Number 548797038907001
Ownership History
Purchase Details
Home Financials for this Owner
Home Financials are based on the most recent Mortgage that was taken out on this home.Purchase Details
Home Financials for this Owner
Home Financials are based on the most recent Mortgage that was taken out on this home.Purchase Details
Similar Homes in Allentown, PA
Home Values in the Area
Average Home Value in this Area
Purchase History
| Date | Type | Sale Price | Title Company |
|---|---|---|---|
| Deed | $279,500 | Wfg National Title Ins Co | |
| Deed | $225,000 | None Available | |
| Sheriffs Deed | -- | -- |
Mortgage History
| Date | Status | Loan Amount | Loan Type |
|---|---|---|---|
| Open | $274,437 | New Conventional | |
| Previous Owner | $220,924 | FHA | |
| Previous Owner | $142,500 | Stand Alone First |
Property History
| Date | Event | Price | Change | Sq Ft Price |
|---|---|---|---|---|
| 08/07/2020 08/07/20 | Sold | $279,500 | 0.0% | $176 / Sq Ft |
| 07/06/2020 07/06/20 | Pending | -- | -- | -- |
| 07/05/2020 07/05/20 | Off Market | $279,500 | -- | -- |
| 06/27/2020 06/27/20 | For Sale | $274,800 | +22.1% | $173 / Sq Ft |
| 07/29/2016 07/29/16 | Sold | $225,000 | -2.1% | $134 / Sq Ft |
| 06/23/2016 06/23/16 | Pending | -- | -- | -- |
| 05/31/2016 05/31/16 | For Sale | $229,900 | +76.8% | $137 / Sq Ft |
| 08/31/2015 08/31/15 | Sold | $130,000 | -16.1% | $77 / Sq Ft |
| 11/24/2014 11/24/14 | Pending | -- | -- | -- |
| 10/28/2014 10/28/14 | For Sale | $155,000 | -- | $92 / Sq Ft |
Tax History Compared to Growth
Tax History
| Year | Tax Paid | Tax Assessment Tax Assessment Total Assessment is a certain percentage of the fair market value that is determined by local assessors to be the total taxable value of land and additions on the property. | Land | Improvement |
|---|---|---|---|---|
| 2025 | $3,830 | $157,500 | $32,900 | $124,600 |
| 2024 | $3,701 | $157,500 | $32,900 | $124,600 |
| 2023 | $3,622 | $157,500 | $32,900 | $124,600 |
| 2022 | $3,608 | $157,500 | $124,600 | $32,900 |
| 2021 | $3,608 | $157,500 | $32,900 | $124,600 |
| 2020 | $3,608 | $157,500 | $32,900 | $124,600 |
| 2019 | $3,541 | $157,500 | $32,900 | $124,600 |
| 2018 | $3,424 | $157,500 | $32,900 | $124,600 |
| 2017 | $3,306 | $157,500 | $32,900 | $124,600 |
Agents Affiliated with this Home
-
Rick McCauley
R
Seller's Agent in 2020
Rick McCauley
West End Associates
(610) 737-2455
9 in this area
64 Total Sales
-
Jim Dietrich
J
Buyer's Agent in 2020
Jim Dietrich
Realty One Group Supreme
(267) 767-0605
1 in this area
51 Total Sales
-
Jennifer Hart

Seller's Agent in 2016
Jennifer Hart
Rudy Amelio Real Estate
(484) 767-3337
5 in this area
256 Total Sales
-
Barbara Harries

Seller's Agent in 2015
Barbara Harries
RE/MAX
(800) 360-9001
78 Total Sales
Map
Source: Greater Lehigh Valley REALTORS®
MLS Number: 640463
APN: 548797038907-1
- 2112 Girard Ave
- 2037 Bert Ln
- 1935 Custer St
- 2022 Greenawalds Ave
- 1922 W Jane St
- 1549 N 19th St
- 2057 Grove St
- 2210 Grove St
- 1723 N 17th St
- 1617 Abigail Ln
- 1948 Grove St
- 1512 N 25th St
- 1590 Abigail Ln Unit LOT 59
- 1330 N 18th St
- 2643 Russell St
- 2240 W Woodlawn St
- 2114 W Highland St
- 1717 Elmhurst Dr
- 2232 W Highland St
- 1862 Georgia Dr
