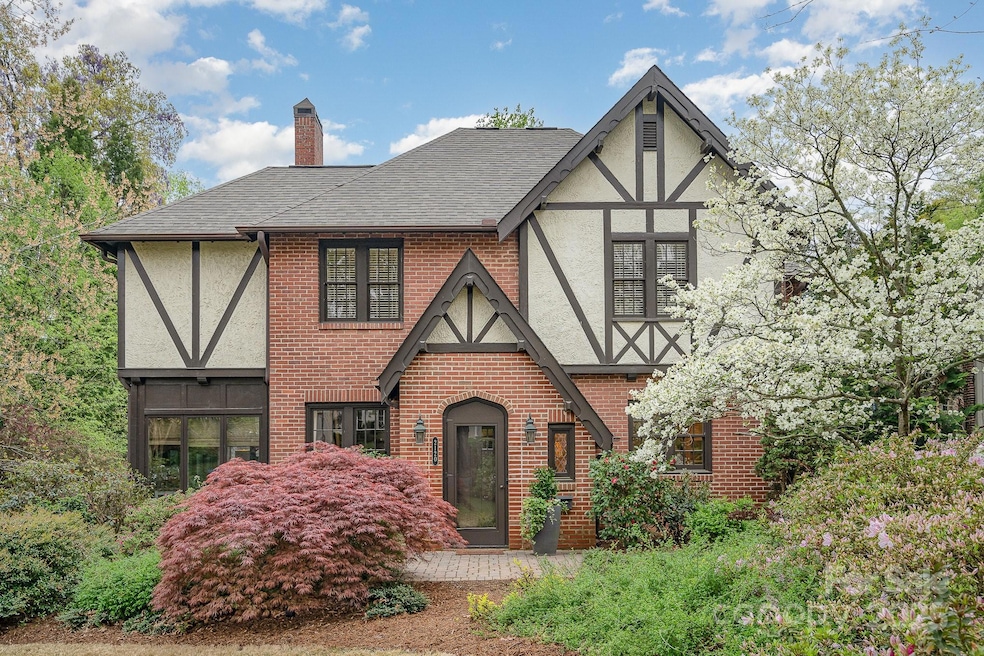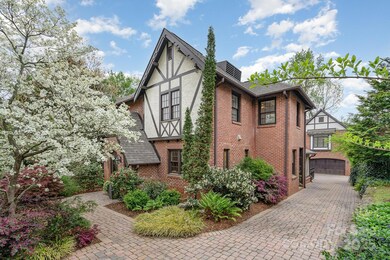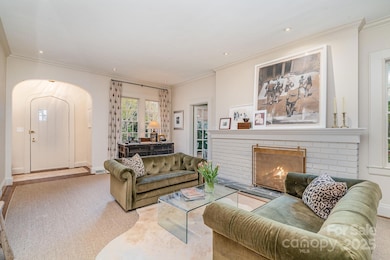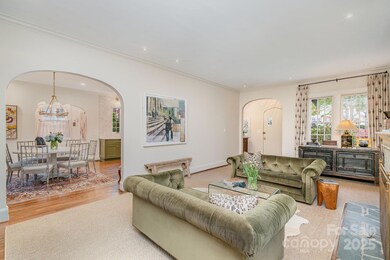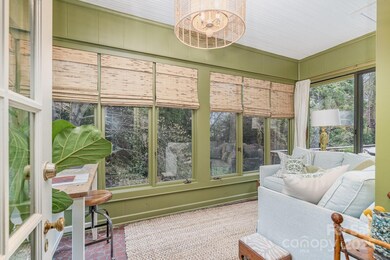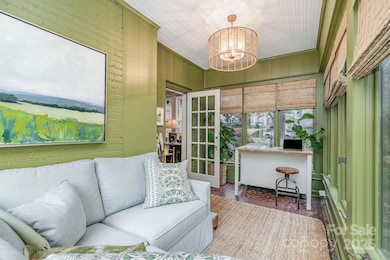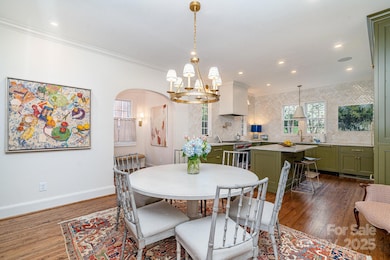
2120 Malvern Rd Charlotte, NC 28207
Myers Park NeighborhoodHighlights
- Guest House
- Open Floorplan
- Wood Flooring
- Dilworth Elementary School: Latta Campus Rated A-
- Deck
- Tudor Architecture
About This Home
As of May 2025Welcome to this quintessential 1938 Tudor on one of Myers Parks most charming streets. The 3 bedroom 2 1/2 bath home and 2 bedroom guest house are tucked into this private .31 acre lot with lush vegetation, a pool and a waterfall. The home has high ceilings and generous sized rooms. The newly renovated, state-of-the-art kitchen is a culinary enthusiast's dream, complete with an island, breakfast bar, and eat-in dining, opening gracefully into a cozy den with new gas logs for added warmth and ambiance. The view from the deck is reminiscent of the NC mountains and yet you are so close to all that the Myers Park area affords. The "Casita" guest house has 2 bedrooms, living room, fully functioning kitchenette and a full bath. There is also a separate pool bath, changing area and secondary laundry hookup. The property can function in so many different ways depending on the needs of the specific buyer. This Myers Park charmer is just waiting for the next owner to make it their own.
Last Agent to Sell the Property
COMPASS Brokerage Email: rachael.dunnavant@compass.com License #274149 Listed on: 04/04/2025

Co-Listed By
COMPASS Brokerage Email: rachael.dunnavant@compass.com License #183737
Home Details
Home Type
- Single Family
Est. Annual Taxes
- $11,746
Year Built
- Built in 1938
Lot Details
- Back Yard Fenced
- Irrigation
- Property is zoned N1-A
Parking
- 2 Car Detached Garage
Home Design
- Tudor Architecture
- Brick Exterior Construction
- Wood Siding
- Stucco
Interior Spaces
- 2-Story Property
- Open Floorplan
- Sound System
- Built-In Features
- French Doors
- Mud Room
- Living Room with Fireplace
- Basement
- Interior and Exterior Basement Entry
- Pull Down Stairs to Attic
- Laundry closet
Kitchen
- Gas Range
- Range Hood
- Microwave
- Dishwasher
- Kitchen Island
- Disposal
Flooring
- Wood
- Tile
Bedrooms and Bathrooms
- 5 Bedrooms
Outdoor Features
- Deck
- Outdoor Gas Grill
Additional Homes
- Guest House
- Separate Entry Quarters
Utilities
- Central Heating and Cooling System
- Heating System Uses Natural Gas
- Gas Water Heater
Community Details
- Myers Park Subdivision
Listing and Financial Details
- Assessor Parcel Number 153-092-58
Ownership History
Purchase Details
Home Financials for this Owner
Home Financials are based on the most recent Mortgage that was taken out on this home.Purchase Details
Home Financials for this Owner
Home Financials are based on the most recent Mortgage that was taken out on this home.Similar Homes in Charlotte, NC
Home Values in the Area
Average Home Value in this Area
Purchase History
| Date | Type | Sale Price | Title Company |
|---|---|---|---|
| Warranty Deed | $2,110,000 | Cardinal Title | |
| Warranty Deed | $1,097,500 | Barristers Ttl Svcs Of Carol |
Mortgage History
| Date | Status | Loan Amount | Loan Type |
|---|---|---|---|
| Open | $1,688,000 | New Conventional | |
| Previous Owner | $548,250 | New Conventional | |
| Previous Owner | $358,000 | New Conventional | |
| Previous Owner | $200,000 | Unknown | |
| Previous Owner | $224,334 | Unknown | |
| Previous Owner | $100,000 | Credit Line Revolving |
Property History
| Date | Event | Price | Change | Sq Ft Price |
|---|---|---|---|---|
| 05/09/2025 05/09/25 | Sold | $2,110,000 | +11.3% | $829 / Sq Ft |
| 04/05/2025 04/05/25 | Pending | -- | -- | -- |
| 04/04/2025 04/04/25 | For Sale | $1,895,000 | +72.7% | $744 / Sq Ft |
| 03/31/2021 03/31/21 | Sold | $1,097,500 | -4.6% | $438 / Sq Ft |
| 01/27/2021 01/27/21 | Pending | -- | -- | -- |
| 01/26/2021 01/26/21 | Price Changed | $1,149,900 | -4.1% | $459 / Sq Ft |
| 01/11/2021 01/11/21 | Price Changed | $1,199,000 | 0.0% | $478 / Sq Ft |
| 01/11/2021 01/11/21 | For Sale | $1,199,000 | +9.2% | $478 / Sq Ft |
| 12/05/2020 12/05/20 | Off Market | $1,097,500 | -- | -- |
| 10/25/2020 10/25/20 | Price Changed | $1,249,900 | -3.8% | $499 / Sq Ft |
| 10/06/2020 10/06/20 | For Sale | $1,299,000 | -- | $518 / Sq Ft |
Tax History Compared to Growth
Tax History
| Year | Tax Paid | Tax Assessment Tax Assessment Total Assessment is a certain percentage of the fair market value that is determined by local assessors to be the total taxable value of land and additions on the property. | Land | Improvement |
|---|---|---|---|---|
| 2023 | $11,746 | $1,484,400 | $783,800 | $700,600 |
| 2022 | $12,866 | $1,307,200 | $665,000 | $642,200 |
| 2021 | $12,844 | $1,307,200 | $665,000 | $642,200 |
| 2020 | $12,829 | $1,307,200 | $665,000 | $642,200 |
| 2019 | $12,798 | $1,307,200 | $665,000 | $642,200 |
| 2018 | $11,129 | $837,100 | $464,100 | $373,000 |
| 2017 | $10,961 | $837,100 | $464,100 | $373,000 |
| 2016 | $10,889 | $837,100 | $464,100 | $373,000 |
| 2015 | $10,919 | $837,100 | $464,100 | $373,000 |
| 2014 | $10,876 | $837,100 | $464,100 | $233,100 |
Agents Affiliated with this Home
-
R
Seller's Agent in 2025
Rachael Dunnavant
COMPASS
-
M
Seller Co-Listing Agent in 2025
Mary Bennett Riddick
COMPASS
-
A
Buyer's Agent in 2025
Annette Semprit
Helen Adams Realty
-
S
Seller's Agent in 2021
Sarah Curme
Dickens Mitchener & Associates Inc
Map
Source: Canopy MLS (Canopy Realtor® Association)
MLS Number: 4240635
APN: 153-092-58
- 2909 Hanson Dr
- 2226 Beverly Dr
- 2526 Sherwood Ave
- 1619 Providence Rd
- 2636 Chilton Place
- 2113 Brandon Cir
- 1655 Scotland Ave
- 2251 Selwyn Ave Unit 201
- 1915 Providence Rd
- 1950 Overhill Rd
- 1928 Providence Rd
- 1919 Kensal Ct
- 1401 Scotland Ave
- 2312 Selwyn Ave Unit 502
- 916 Cherokee Rd Unit B2
- 1625 Bibury Ln
- 904 Cherokee Rd Unit B1
- 1550 High St
- 830 Cherokee Rd Unit I3
- 1522 High St
