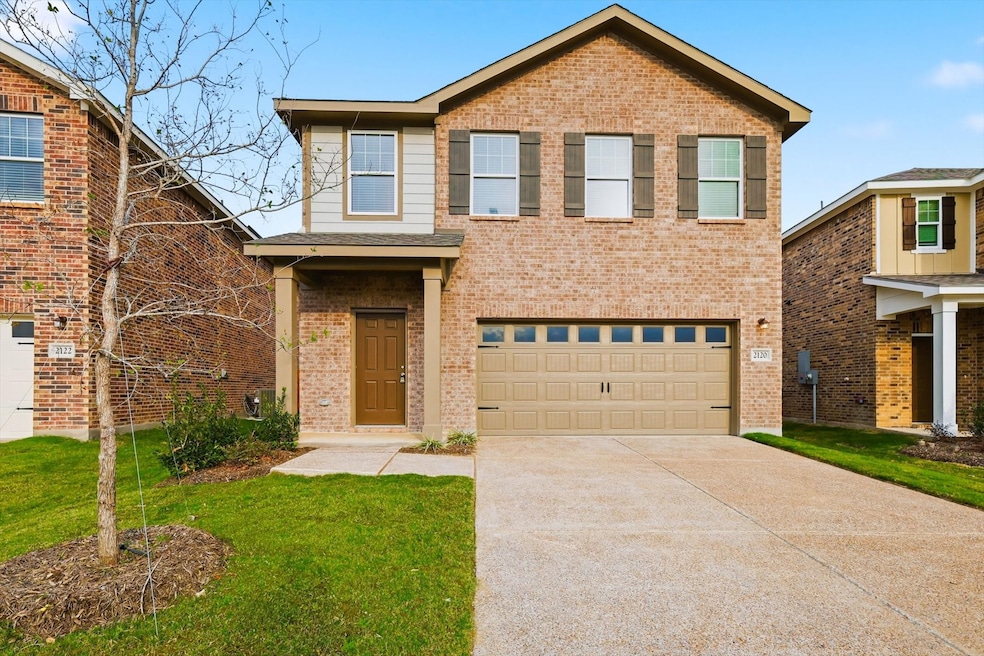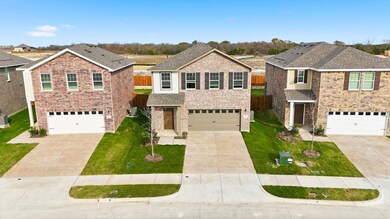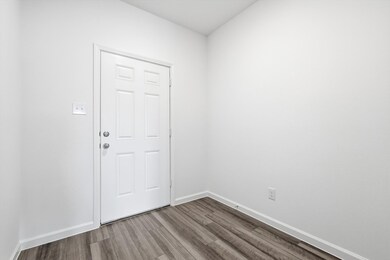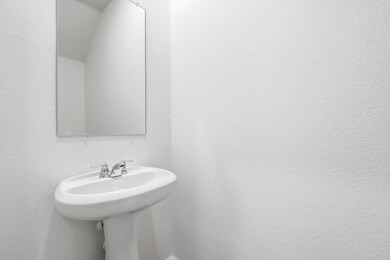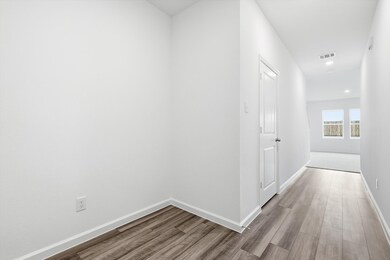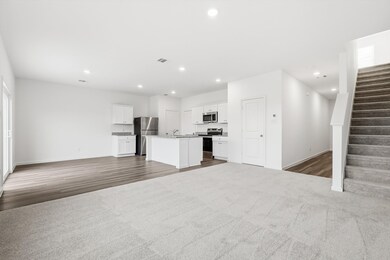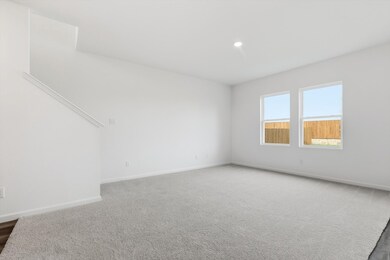2120 Meadow Park Dr Melissa, TX 75454
Highlights
- New Construction
- Traditional Architecture
- Enclosed Parking
- Melissa Middle School Rated A
- Covered Patio or Porch
- 2 Car Attached Garage
About This Home
Perfect like-new home in a highly sought-after neighborhood! This beautifully maintained property offers 3 bedrooms, 2.1 baths, and an open, airy floor plan The chef-inspired kitchen features premium granite countertops, stainless steel appliances, and a seamless flow into the bright living area overlooking the private, lush backyard—perfect for entertaining or casual everyday living. The spacious primary suite provides a serene retreat with abundant natural light and an oversized walk-in closet. Two additional bedrooms offer versatility for children, guests, or a dedicated home office. Step outside to enjoy a generous backyard with plenty of room for outdoor activities, gardening, or relaxation. Nestled in a coveted community with convenient access to top-rated schools, this home provides the perfect setting to grow, thrive, and create lasting memories. Washer dryer and refrigerator included. Easy access to HW 75, 121 and groceries
Listing Agent
Keller Williams Frisco Stars Brokerage Phone: 408-667-4569 License #0700802 Listed on: 11/20/2025

Home Details
Home Type
- Single Family
Year Built
- Built in 2025 | New Construction
Lot Details
- 4,792 Sq Ft Lot
- Wood Fence
HOA Fees
- $81 Monthly HOA Fees
Parking
- 2 Car Attached Garage
- Enclosed Parking
- Front Facing Garage
- Garage Door Opener
Home Design
- Traditional Architecture
- Brick Exterior Construction
- Slab Foundation
- Composition Roof
- Wood Siding
Interior Spaces
- 1,826 Sq Ft Home
- 2-Story Property
Kitchen
- Convection Oven
- Electric Oven
- Electric Cooktop
- Microwave
- Dishwasher
Bedrooms and Bathrooms
- 3 Bedrooms
Laundry
- Laundry in Utility Room
- Dryer
- Washer
Outdoor Features
- Covered Patio or Porch
Schools
- Harry Mckillop Elementary School
- Melissa High School
Utilities
- Central Heating and Cooling System
- Electric Water Heater
Listing and Financial Details
- Residential Lease
- Property Available on 11/20/25
- Tenant pays for all utilities, insurance
- 12 Month Lease Term
- Legal Lot and Block 29 / D
- Assessor Parcel Number R1329700D02901
Community Details
Overview
- Association fees include ground maintenance
- Vision Communities Management Association
- Meadow Park Subdivision
Pet Policy
- Pet Size Limit
- Pet Deposit $250
- 1 Pet Allowed
- Dogs and Cats Allowed
- Breed Restrictions
Map
Source: North Texas Real Estate Information Systems (NTREIS)
MLS Number: 21111149
- 2112 Meadow Park Dr
- 2108 Meadow Park Dr
- 4523 Firewheel Dr
- 2008 Prairie Ln
- 2004 Prairie Ln
- 2128 Meadow Park Dr
- Voyager Plan at Meadow Park
- Magellan Plan at Meadow Park
- 2122 Meadow Park Dr
- 2010 Prairie Ln
- Discovery Plan at Meadow Park
- Apollo Plan at Meadow Park
- 2014 Prairie Ln
- 2016 Prairie Ln
- 2103 Burnwood St
- 2108 Prairie Ln
- 2018 Prairie Ln
- Pioneer Plan at Meadow Park
- Odyssey Plan at Meadow Park
- 2106 Prairie Ln
- 2110 Meadow Park Dr
- 2102 Meadow Park Dr
- 2007 Meadow Park Dr
- 4419 Marsh Hawk Dr
- 4525 Firewheel Dr
- 2006 Burnwood St
- 2103 Burnwood St
- 2017 Meadow Park Dr
- 2008 Burnwood St
- 4411 Marsh Hawk Dr
- 2111 Burnwood St
- 2101 Burnwood St
- 4307 Marsh Hawk Dr
- 2011 Redtail Dr
- 2409 Lost Creek Dr
- 2224 Switchgrass St
- 4014 Saltgrass St
- 2220 Grassland Ave
- 3823 Honeycomb Hollow
- 2209 Grassland Ave
