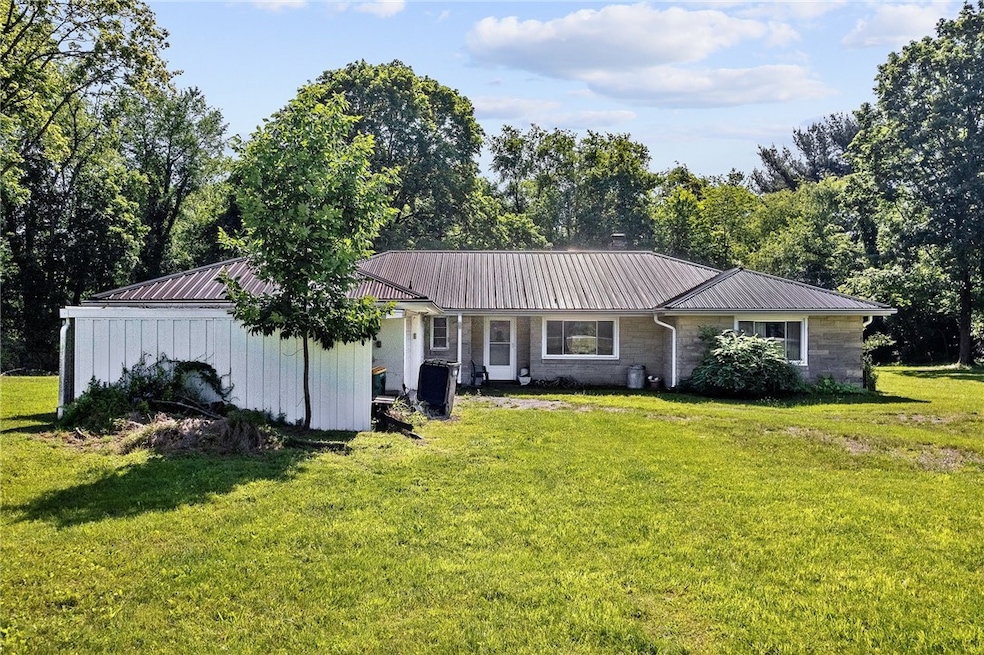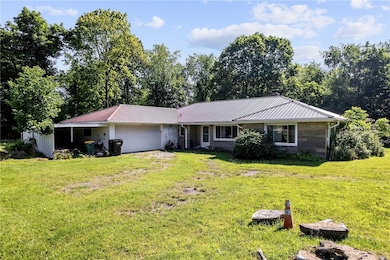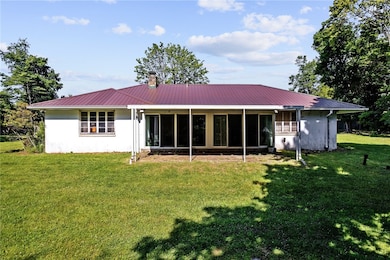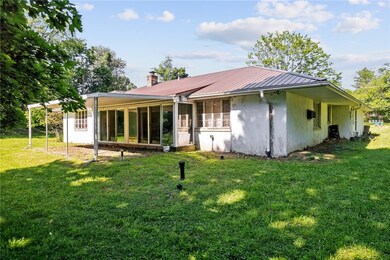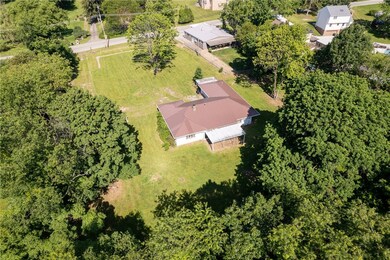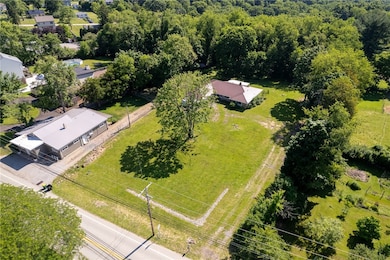
$299,900
- 3 Beds
- 2 Baths
- 2007 Nancy Dr
- Glenshaw, PA
Stunning 3 bedroom 2 bath brick cape cod home on a dead end street with beautiful lot. Enter the home to the bright sun filled living room with gas fireplace and beautiful gleaming hardwood floors that open into the dining room and beautiful white kitchen complete with stainless steel appliances. Sliding glass door off dining room opens to the deck overlooking the private back yard. Two
Justin Baker RE/MAX SELECT REALTY
