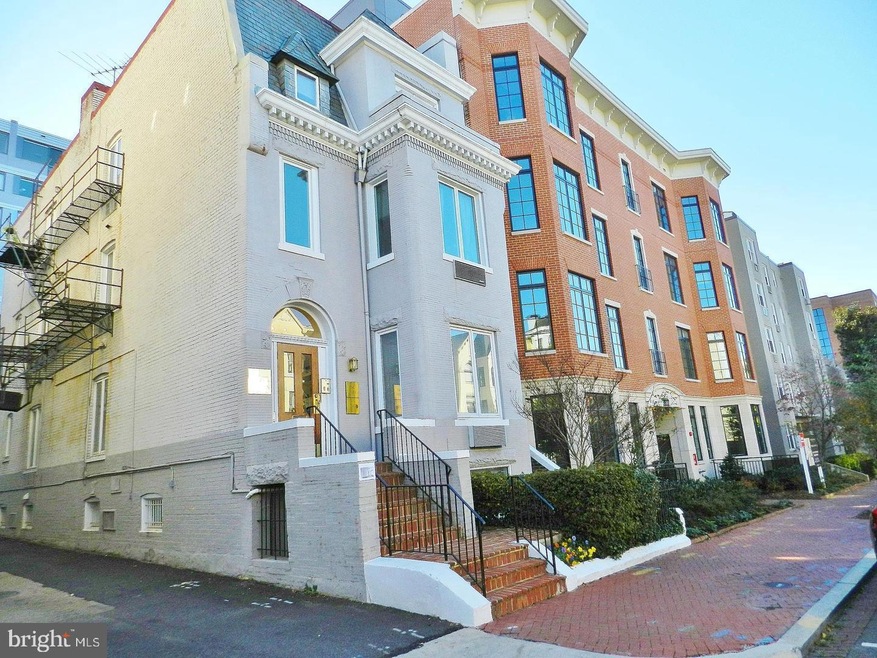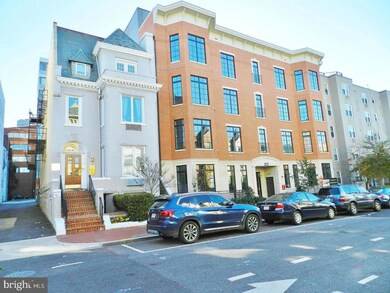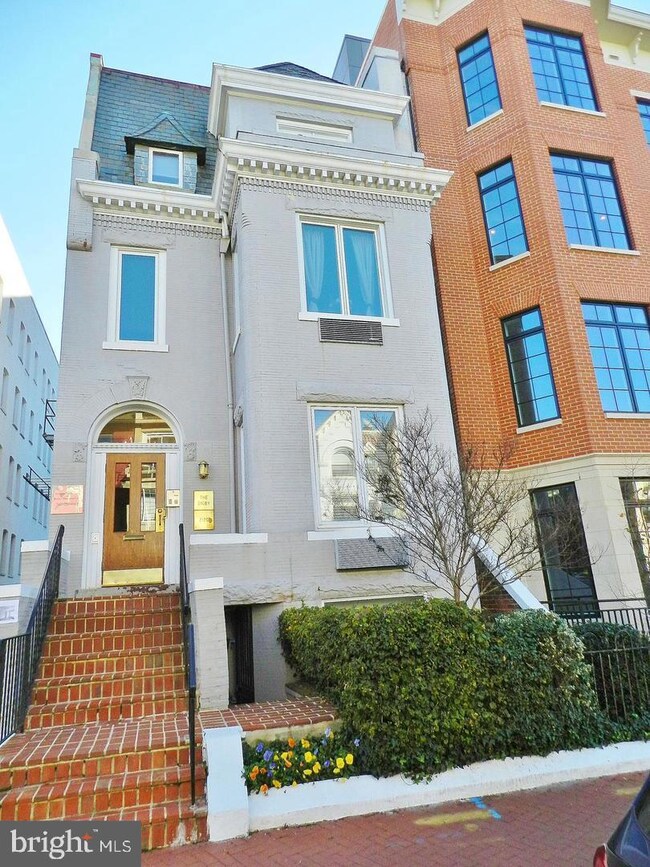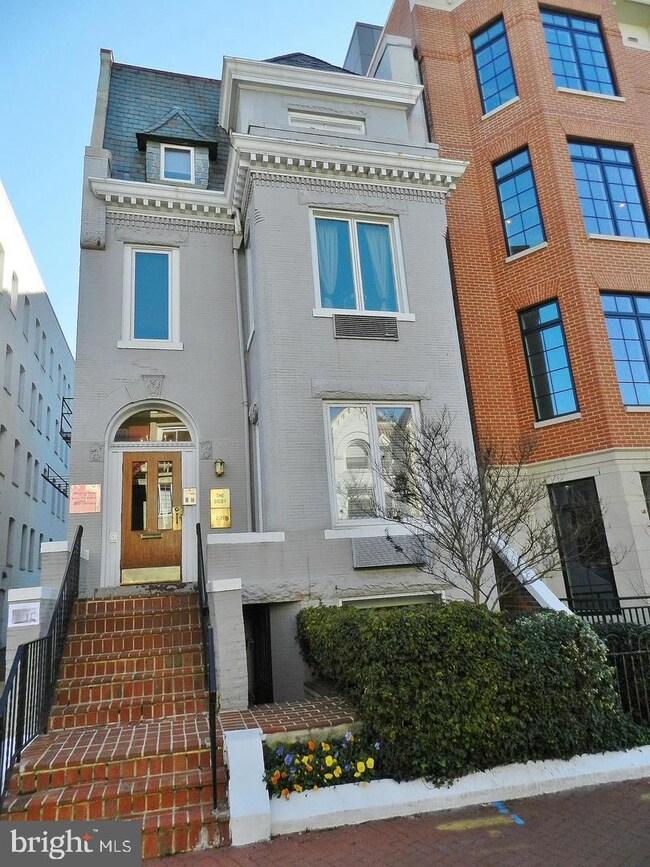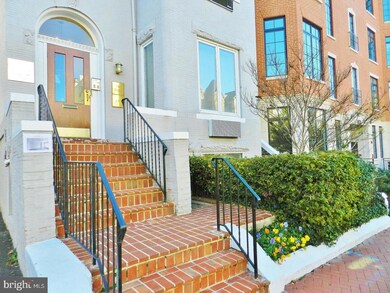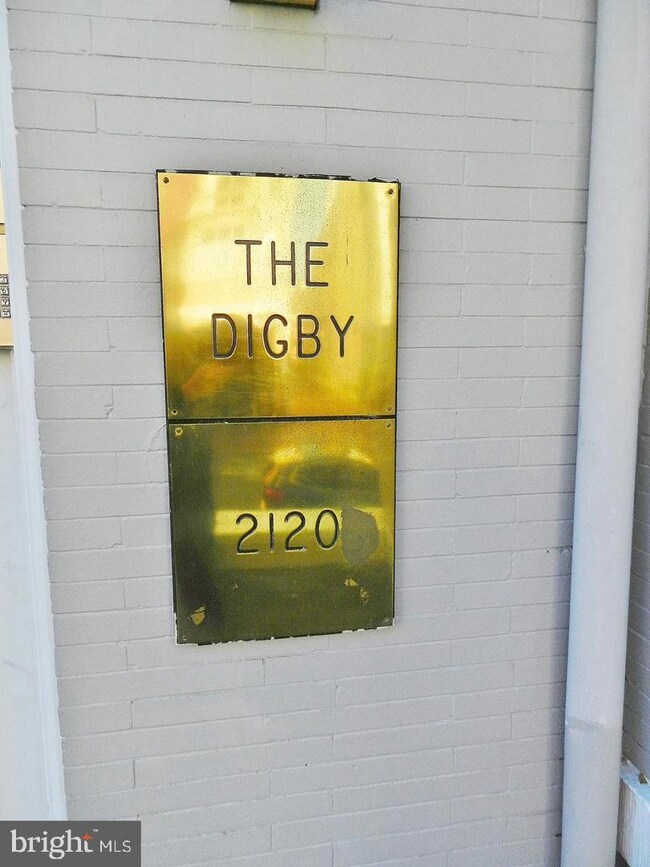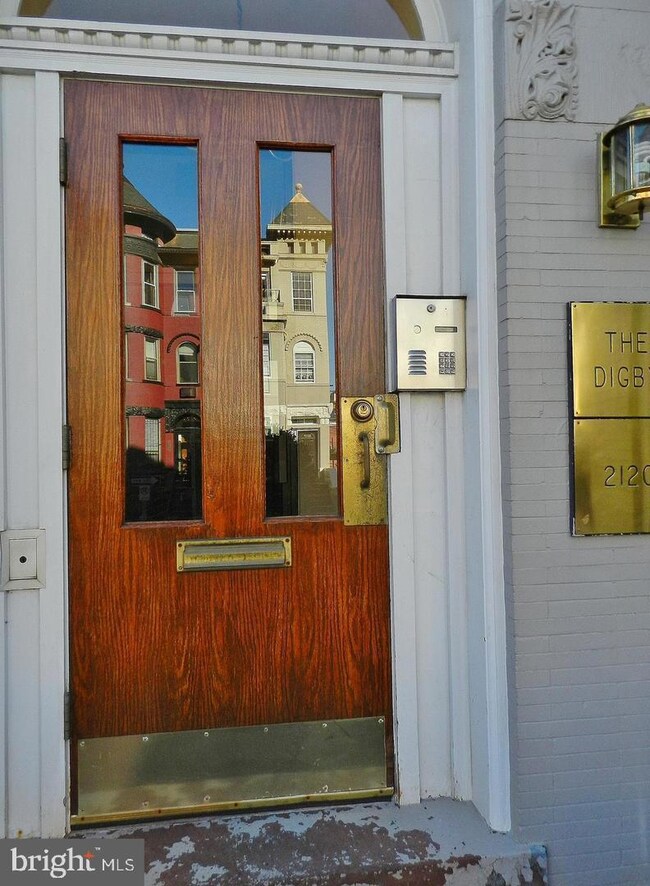2120 N St NW Unit 101 Washington, DC 20037
Dupont Circle NeighborhoodHighlights
- Open Floorplan
- Wood Flooring
- Great Room
- School Without Walls @ Francis-Stevens Rated A-
- Victorian Architecture
- 3-minute walk to Duke Ellington Park
About This Home
FABULOUS in-town updated studio in a classic Dupont Circle row house — available immediately. Recently refinished hardwood floors, freshly painted walls, tall ceilings, . Great natural light in the unit. Full kitchen with refrigerator, stove, dishwasher, microwave and disposal. Updated bathroom with tub/shower, new shelf cabinet and vanity. Quiet, secure building that has been well maintained and cared for. Excellent location on a peaceful residential street just steps to Dupont Circle, Whole Foods, CVS, Walgreens, restaurants, coffee shops, and museums. A bright and charming home in wonderful condition — easy to show and ready for the next resident.
This studio is in excellent condition and ready for someone who wants a clean, stylish, and perfectly located home.
It’s truly a must-see. Come tour it and fall in love!
Listing Agent
(571) 277-0255 nbkirdar@gmail.com Long & Foster Real Estate, Inc. License #SP98379138 Listed on: 11/17/2025

Condo Details
Home Type
- Condominium
Est. Annual Taxes
- $1,515
Year Built
- Built in 1952
Parking
- On-Street Parking
Home Design
- Victorian Architecture
- Entry on the 1st floor
- Brick Exterior Construction
Interior Spaces
- 1 Full Bathroom
- 394 Sq Ft Home
- Property has 1 Level
- Open Floorplan
- Ceiling height of 9 feet or more
- Ceiling Fan
- Great Room
Kitchen
- Stove
- Microwave
- Dishwasher
- Disposal
Flooring
- Wood
- Ceramic Tile
Utilities
- Cooling System Mounted In Outer Wall Opening
- Wall Furnace
- Municipal Trash
Additional Features
- Level Entry For Accessibility
- Property is in excellent condition
Listing and Financial Details
- Residential Lease
- Security Deposit $1,800
- 12-Month Min and 24-Month Max Lease Term
- Available 11/15/25
- Assessor Parcel Number 0070//2396
Community Details
Overview
- Property has a Home Owners Association
- Association fees include water, sewer, trash
- Low-Rise Condominium
- Digby Community
- Dupont Subdivision
Amenities
- Laundry Facilities
Pet Policy
- No Pets Allowed
Map
Source: Bright MLS
MLS Number: DCDC2228626
APN: 0070-2396
- 2122 N St NW Unit 1
- 2119 N St NW Unit 6
- 2130 N St NW Unit 509
- 2130 N St NW Unit 407
- 2145 N St NW Unit 3
- 1280 21st St NW Unit 109
- 1280 21st St NW Unit 506
- 1260 21st St NW Unit 210
- 1260 21st St NW Unit 107
- 1260 21st St NW Unit 108
- 1260 21st St NW Unit 709
- 1260 21st St NW Unit 306
- 1260 21st St NW Unit 207
- 2143 Newport Place NW
- 1318 22nd St NW Unit 101
- 1316 New Hampshire Ave NW Unit 503
- 2014 O St NW
- 1414 22nd St NW Unit 41
- 1330 New Hampshire Ave NW Unit 612
- 1330 New Hampshire Ave NW Unit 215
- 1280 21st St NW Unit 109
- 1260 21st St NW Unit Newport Apartment
- 1260 21st St NW Unit 1001
- 1260 21st St NW Unit 912
- 1260 21st St NW Unit 510
- 1260 21st St NW Unit 212
- 1260 21st St NW Unit 709
- 1255 22nd St NW Unit FL7-ID1213
- 1255 22nd St NW Unit FL5-ID1162
- 1255 22nd St NW Unit FL3-ID857
- 2121 Ward Place NW Unit 410
- 2121 Ward Place NW Unit 408
- 2121 Ward Place NW Unit 406
- 2121 Ward Place NW Unit 405
- 2121 Ward Place NW Unit 404
- 2121 Ward Place NW Unit 403
- 2121 Ward Place NW Unit 402
- 2121 Ward Place NW Unit 401
- 2121 Ward Place NW Unit 407
- 2121 Ward Place NW Unit 304
