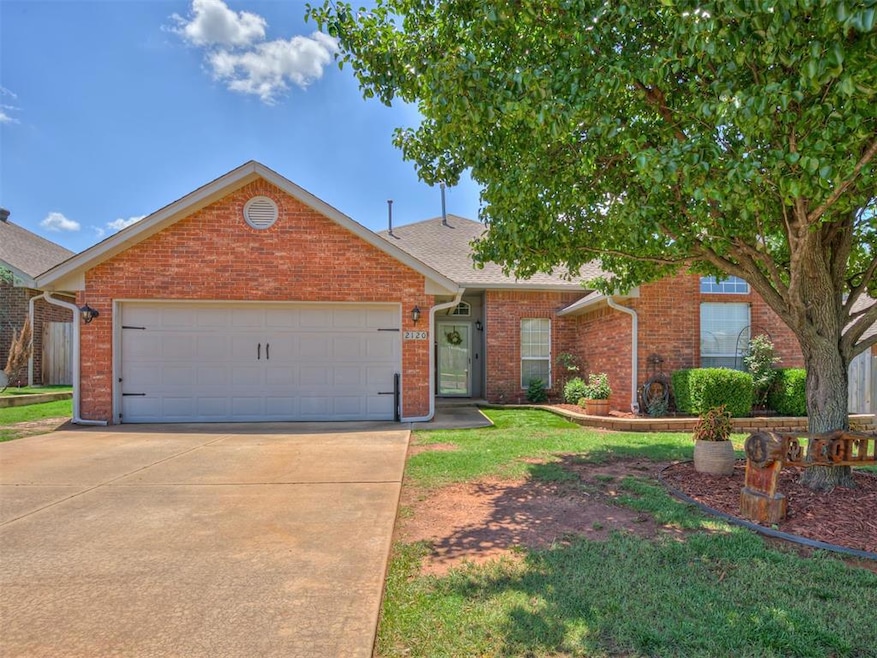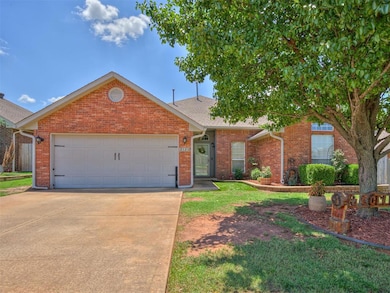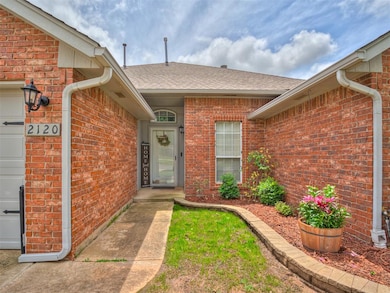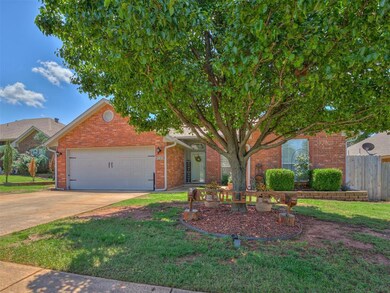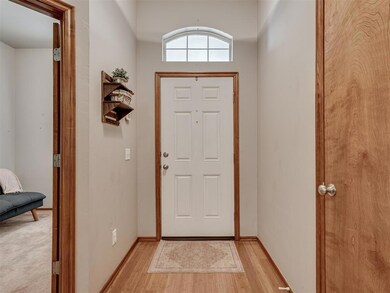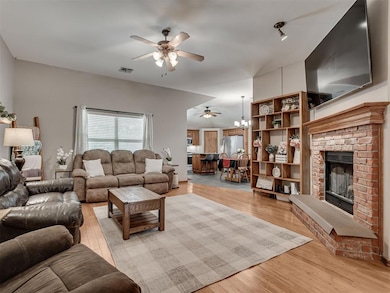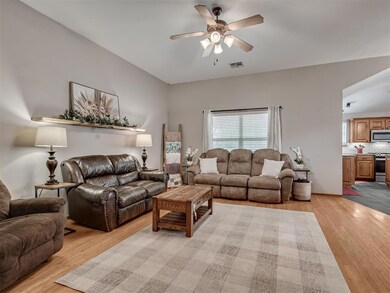
Estimated payment $1,672/month
Highlights
- Traditional Architecture
- Wood Flooring
- Home Office
- Heritage Trails Elementary School Rated A
- <<bathWithWhirlpoolToken>>
- Covered patio or porch
About This Home
Cute as a Button and Move-In Ready!
This charming 3-bedroom, 2-bathroom home offers the perfect blend of comfort and style. Step inside to find an open and inviting layout featuring a cozy living room with a fireplace that flows seamlessly into the dining area and beautifully updated kitchen—complete with granite countertops and plenty of cabinet space. A dedicated office provides the perfect spot for working from home or managing daily tasks. The spacious primary suite is a true retreat, boasting double vanities, a separate whirlpool tub and shower, and a generous walk-in closet. Recent updates include a newer heat and air system for year-round comfort. The utility room provides extra storage and a hanging area. The garage features an epoxied floor and an in-ground storm shelter for added peace of mind. Out back, enjoy a covered patio perfect for entertaining, plus two versatile outbuildings for storage or hobbies. This home is truly a gem and being offered with a home warranty!
Home Details
Home Type
- Single Family
Est. Annual Taxes
- $2,846
Year Built
- Built in 2002
Lot Details
- 6,534 Sq Ft Lot
- North Facing Home
- Wood Fence
- Interior Lot
Parking
- 2 Car Attached Garage
- Garage Door Opener
- Driveway
Home Design
- Traditional Architecture
- Slab Foundation
- Brick Frame
- Composition Roof
Interior Spaces
- 1,705 Sq Ft Home
- 1-Story Property
- Ceiling Fan
- Gas Log Fireplace
- Window Treatments
- Home Office
- Wood Flooring
- Laundry Room
Kitchen
- Gas Oven
- Gas Range
- Free-Standing Range
- <<microwave>>
- Dishwasher
- Wood Stained Kitchen Cabinets
- Disposal
Bedrooms and Bathrooms
- 3 Bedrooms
- 2 Full Bathrooms
- <<bathWithWhirlpoolToken>>
Outdoor Features
- Covered patio or porch
Schools
- Heritage Trails Elementary School
- Highland East JHS Middle School
- Moore High School
Utilities
- Central Heating and Cooling System
- Water Heater
- Cable TV Available
Listing and Financial Details
- Legal Lot and Block 6 / 2
Map
Home Values in the Area
Average Home Value in this Area
Tax History
| Year | Tax Paid | Tax Assessment Tax Assessment Total Assessment is a certain percentage of the fair market value that is determined by local assessors to be the total taxable value of land and additions on the property. | Land | Improvement |
|---|---|---|---|---|
| 2024 | $2,846 | $23,470 | $4,737 | $18,733 |
| 2023 | $2,724 | $22,353 | $4,642 | $17,711 |
| 2022 | $2,634 | $21,288 | $3,723 | $17,565 |
| 2021 | $2,520 | $20,275 | $3,645 | $16,630 |
| 2020 | $2,400 | $19,309 | $3,780 | $15,529 |
| 2019 | $2,308 | $18,230 | $2,400 | $15,830 |
| 2018 | $2,310 | $18,230 | $2,400 | $15,830 |
| 2017 | $2,322 | $18,230 | $0 | $0 |
| 2016 | $2,338 | $18,230 | $2,400 | $15,830 |
| 2015 | $2,087 | $17,990 | $1,980 | $16,010 |
| 2014 | $2,042 | $17,198 | $1,980 | $15,218 |
Property History
| Date | Event | Price | Change | Sq Ft Price |
|---|---|---|---|---|
| 06/20/2025 06/20/25 | Pending | -- | -- | -- |
| 06/14/2025 06/14/25 | Price Changed | $259,900 | -0.8% | $152 / Sq Ft |
| 05/27/2025 05/27/25 | For Sale | $262,000 | +57.0% | $154 / Sq Ft |
| 04/25/2019 04/25/19 | Sold | $166,900 | -0.7% | $98 / Sq Ft |
| 03/20/2019 03/20/19 | Pending | -- | -- | -- |
| 03/19/2019 03/19/19 | For Sale | $168,000 | -- | $99 / Sq Ft |
Purchase History
| Date | Type | Sale Price | Title Company |
|---|---|---|---|
| Warranty Deed | $167,000 | Cleveland Cnty Abstract & Tt | |
| Warranty Deed | $159,000 | Fatco | |
| Warranty Deed | $150,000 | American Eagle Title Ins Co | |
| Warranty Deed | $150,000 | Agt | |
| Warranty Deed | $139,500 | None Available | |
| Warranty Deed | $126,500 | -- | |
| Warranty Deed | $16,500 | -- |
Mortgage History
| Date | Status | Loan Amount | Loan Type |
|---|---|---|---|
| Open | $161,850 | New Conventional | |
| Previous Owner | $127,160 | New Conventional | |
| Previous Owner | $15,312 | VA | |
| Previous Owner | $136,259 | FHA | |
| Previous Owner | $139,050 | New Conventional |
Similar Homes in Moore, OK
Source: MLSOK
MLS Number: 1171787
APN: R0117235
- 1662 NE 6th St
- 832 Elm Creek Dr
- 1616 NE 5th St
- 1609 NE 4th St
- 913 Elm Creek Dr
- 1517 NE 4th St
- 1520 NE 2nd St
- 1824 NE 11th St
- 2105 SE 3rd St
- 100 S Hickory Ln
- 2105 NE 11th St
- 2101 NE 11th St
- 1513 E Main St
- 401 S Riverside Dr
- 1637 NE 9th St
- 908 Bronze Medal Rd
- 104 N Ramblin Oaks Dr
- 1317 Washington Cir
- 625 N Ramblin Oaks Dr
- 2100 NE 13th St
