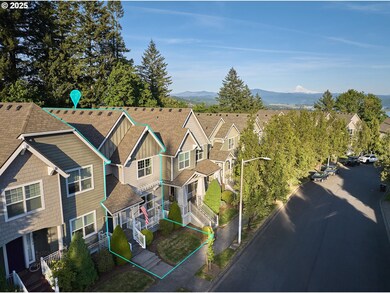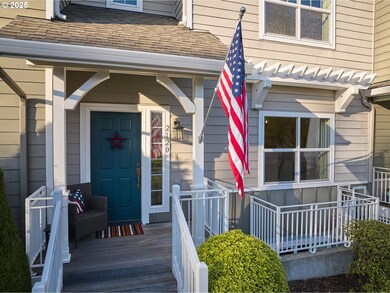Estimated payment $4,159/month
Highlights
- River View
- Deck
- Wooded Lot
- Helen Baller Elementary School Rated A
- Property is near Portland Streetcar
- Adjacent to Greenbelt
About This Home
Thoughtfully updated and exceptionally well maintained townhouse in Shiloh Heights! This unique townhouse community sits right above Camas's famous Crown Park neighborhood and has two balconies looking at lush forest and side-facing views all the way down to the Columbia River. The primary suite has a beautifully remodeled bathroom, its own gas fireplace, large walk-in closet, and a private balcony. The other two bedrooms each have their own en-suite bathrooms giving this three full suites and a half-bath on the main floor! Both the kitchen and dining rooms have been updated including added cabinetry and new countertops all the way throughout both rooms. A large bar area has plenty of room bridging the open space between the kitchen, and living area with its own balcony and gas fireplace. Behind the scenes updates include a new furnace (April 2025) and AC replaced in 2017, new hot water heater, new roof (2020), radon mitigation system, and more! Furniture in home is also negotiable to stay with the house making it TRULY move-in ready. Seller willing to pre-pay HOA dues till end of 2025!
Listing Agent
Real Broker LLC Brokerage Email: wacontracts@therealbrokerage.com License #24032748 Listed on: 05/21/2025

Townhouse Details
Home Type
- Townhome
Est. Annual Taxes
- $4,735
Year Built
- Built in 2001 | Remodeled
Lot Details
- 2,613 Sq Ft Lot
- Adjacent to Greenbelt
- Sprinkler System
- Wooded Lot
- Landscaped with Trees
HOA Fees
- $450 Monthly HOA Fees
Parking
- 2 Car Attached Garage
- Garage Door Opener
- Driveway
- On-Street Parking
Property Views
- River
- Woods
- Territorial
Home Design
- Slab Foundation
- Composition Roof
- Lap Siding
- Cement Siding
Interior Spaces
- 2,342 Sq Ft Home
- 3-Story Property
- Central Vacuum
- Wainscoting
- High Ceiling
- 2 Fireplaces
- Gas Fireplace
- Natural Light
- Double Pane Windows
- Vinyl Clad Windows
- Family Room
- Living Room
- Dining Room
- Finished Basement
- Natural lighting in basement
- Washer and Dryer
Kitchen
- Galley Kitchen
- Built-In Oven
- Free-Standing Gas Range
- Microwave
- Dishwasher
- Wine Cooler
- Granite Countertops
- Tile Countertops
- Disposal
Bedrooms and Bathrooms
- 3 Bedrooms
Home Security
Outdoor Features
- Deck
- Patio
- Porch
Schools
- Helen Baller Elementary School
- Liberty Middle School
- Camas High School
Utilities
- Forced Air Heating and Cooling System
- Heating System Uses Gas
- Electric Water Heater
- High Speed Internet
Additional Features
- Accessibility Features
- Property is near Portland Streetcar
Listing and Financial Details
- Assessor Parcel Number 081959188
Community Details
Overview
- Shiloh Heights Association, Phone Number (360) 834-4000
- On-Site Maintenance
- Greenbelt
Security
- Fire Sprinkler System
Map
Home Values in the Area
Average Home Value in this Area
Tax History
| Year | Tax Paid | Tax Assessment Tax Assessment Total Assessment is a certain percentage of the fair market value that is determined by local assessors to be the total taxable value of land and additions on the property. | Land | Improvement |
|---|---|---|---|---|
| 2025 | $4,735 | $470,023 | $105,000 | $365,023 |
| 2024 | $4,479 | $496,482 | $168,000 | $328,482 |
| 2023 | $4,651 | $504,827 | $147,000 | $357,827 |
| 2022 | $4,678 | $498,687 | $137,550 | $361,137 |
| 2021 | $4,920 | $419,292 | $115,500 | $303,792 |
| 2020 | $5,350 | $408,792 | $105,000 | $303,792 |
| 2019 | $5,082 | $412,245 | $105,000 | $307,245 |
| 2018 | $4,420 | $417,128 | $0 | $0 |
| 2017 | $4,843 | $304,910 | $0 | $0 |
| 2016 | $4,317 | $363,887 | $0 | $0 |
| 2015 | $3,992 | $322,731 | $0 | $0 |
| 2014 | -- | $281,363 | $0 | $0 |
| 2013 | -- | $247,824 | $0 | $0 |
Property History
| Date | Event | Price | List to Sale | Price per Sq Ft |
|---|---|---|---|---|
| 07/01/2025 07/01/25 | Price Changed | $625,000 | 0.0% | $267 / Sq Ft |
| 06/01/2025 06/01/25 | For Sale | $624,987 | 0.0% | $267 / Sq Ft |
| 05/23/2025 05/23/25 | Pending | -- | -- | -- |
| 05/21/2025 05/21/25 | For Sale | $624,987 | -- | $267 / Sq Ft |
Purchase History
| Date | Type | Sale Price | Title Company |
|---|---|---|---|
| Warranty Deed | $295,000 | Columbia Title Agency | |
| Interfamily Deed Transfer | -- | Clark County Title Co | |
| Warranty Deed | $326,500 | First American Title | |
| Warranty Deed | $289,900 | Stewart Title | |
| Interfamily Deed Transfer | -- | First American Title | |
| Warranty Deed | $125,000 | First American Title |
Mortgage History
| Date | Status | Loan Amount | Loan Type |
|---|---|---|---|
| Open | $120,000 | New Conventional | |
| Previous Owner | $251,166 | New Conventional | |
| Previous Owner | $48,975 | Stand Alone Second | |
| Previous Owner | $244,875 | Purchase Money Mortgage | |
| Previous Owner | $51,300 | Credit Line Revolving | |
| Previous Owner | $252,000 | Fannie Mae Freddie Mac | |
| Previous Owner | $100,000 | Credit Line Revolving | |
| Previous Owner | $130,000 | Purchase Money Mortgage | |
| Previous Owner | $175,000 | Purchase Money Mortgage |
Source: Regional Multiple Listing Service (RMLS)
MLS Number: 684861189
APN: 081959-188
- 2052 NW Fargo Loop
- 2149 NW Fargo Loop
- 737 NW 20th Ave
- 1146 NW 23rd Ave Unit A1
- 441 NW 15th Ave
- 124 NW 18th Ave
- 1623 Division St
- 1303 Division St
- 715 NW 10th Ave
- 536 NW 10th Ave
- 1402 NW 30th Ave
- 912 NW Fargo St
- 1907 NE Garfield St
- 907 NW Greeley St
- 615 NW 7th Ave
- 632 NE Everett St
- 1610 NW 34th Ave
- 863 NW Norwood Ct
- 1339 NW 7th Ave
- 2012 NW Willow Dr
- 1420 NW 28th Ave
- 404 NE 6th Ave
- 232 W Lookout Ridge Dr
- 356 N V St
- 525 C St
- 600 S Marina Way
- 5515 NW Pacific Rim Blvd
- 2220 SE 192nd Ave
- 21426 NE Blue Lake Rd
- 19814 SE 1st St
- 1625 Main St
- 2185 N P St
- 19600 NE 3rd St
- 505 SE 184th Ave
- 22199 NE Sandy Blvd
- 20598 NE Shore View Dr
- 17775 SE Mill Plain Blvd
- 179 SW Hewitt Ave
- 23765 NE Halsey St
- 2700 NE 205th Ave






