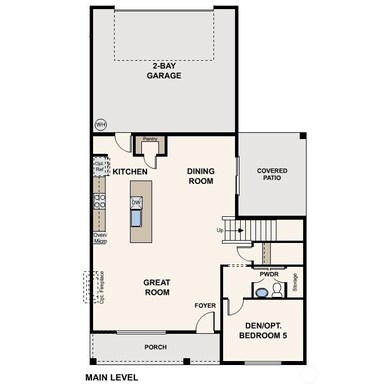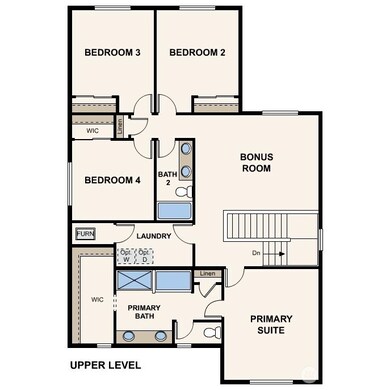2120 Plumridge Ct Wenatchee, WA 98801
Estimated payment $4,113/month
Highlights
- Under Construction
- Corner Lot
- 2 Car Attached Garage
- Property is near public transit
- Walk-In Pantry
- Soaking Tub
About This Home
Welcome to the Emma at Skyridge, an alley-load home in a desirable master planned community. The expansive floor plan at Skyridge is a stylish, spacious gem! On the main floor, you’ll find an open kitchen with an island and a walk-in pantry, overlooking an airy great room and a dining area leading to a covered patio. A cozy den and a powder bath sit toward the front of the home. A serene primary suite on the second level offers a walk-in closet and a private deluxe bath with a walk-in shower, dual sinks, and a soaking tub. A bonus room is adjacent, offering a versatile space for a fitness room, a home office—whatever suits your lifestyle! Three additional bedrooms and a bath round out this plan. Also includes alley-load 2-bay garage.
Source: Northwest Multiple Listing Service (NWMLS)
MLS#: 2441097
Home Details
Home Type
- Single Family
Est. Annual Taxes
- $5,280
Year Built
- Built in 2025 | Under Construction
Lot Details
- 6,173 Sq Ft Lot
- Lot Dimensions are 45'x 88'
- Property is Fully Fenced
- Corner Lot
- Sloped Lot
- Irrigation
HOA Fees
- $30 Monthly HOA Fees
Parking
- 2 Car Attached Garage
Home Design
- Poured Concrete
- Composition Roof
- Cement Board or Planked
Interior Spaces
- 2,537 Sq Ft Home
- 2-Story Property
- Gas Fireplace
- Property Views
Kitchen
- Walk-In Pantry
- Stove
- Microwave
- Dishwasher
- Disposal
Flooring
- Carpet
- Vinyl Plank
Bedrooms and Bathrooms
- 4 Bedrooms
- Walk-In Closet
- Bathroom on Main Level
- Soaking Tub
Outdoor Features
- Patio
Location
- Property is near public transit
- Property is near a bus stop
Schools
- John Newbery Elementary School
- Foothills Mid Middle School
- Wenatchee High School
Utilities
- High Efficiency Air Conditioning
- Forced Air Heating System
- High Efficiency Heating System
- Heat Pump System
- Water Heater
- High Speed Internet
Community Details
- Association fees include common area maintenance
- Wenatchee Subdivision
- The community has rules related to covenants, conditions, and restrictions
Listing and Financial Details
- Down Payment Assistance Available
- Visit Down Payment Resource Website
- Tax Lot 4010
- Assessor Parcel Number 232032900030
Map
Home Values in the Area
Average Home Value in this Area
Tax History
| Year | Tax Paid | Tax Assessment Tax Assessment Total Assessment is a certain percentage of the fair market value that is determined by local assessors to be the total taxable value of land and additions on the property. | Land | Improvement |
|---|---|---|---|---|
| 2024 | $1,120 | $108,900 | $108,900 | -- |
| 2023 | $1,120 | $116,100 | $116,100 | $0 |
| 2022 | $1,167 | $116,100 | $116,100 | -- |
Property History
| Date | Event | Price | List to Sale | Price per Sq Ft |
|---|---|---|---|---|
| 10/03/2025 10/03/25 | For Sale | $689,990 | -- | $272 / Sq Ft |
Purchase History
| Date | Type | Sale Price | Title Company |
|---|---|---|---|
| Warranty Deed | $4,555,000 | Cw Title |
Source: Northwest Multiple Listing Service (NWMLS)
MLS Number: 2441097
APN: 69505
- 1415 Maple St
- 1688 N Stella Ave
- 1705 Stella Ave
- 1250 Central Ave
- 325 N Chelan Ave Unit A
- 315 N Worthen St
- 30 S Mission St Unit B
- 151 S Worthen St Unit 1
- 1101 Red Apple Rd
- 819-821 Malaga Ave
- 725 1/2 S Columbia St
- 339 9th St NE
- 395 9th St NE
- 1200 Eastmont Ave
- 490 9th St NE
- 411 6th St NE
- 2272 S Nevada Ct
- 2450 1st St SE
- 917 Pioneer Ave
- 8077 Green Rd



