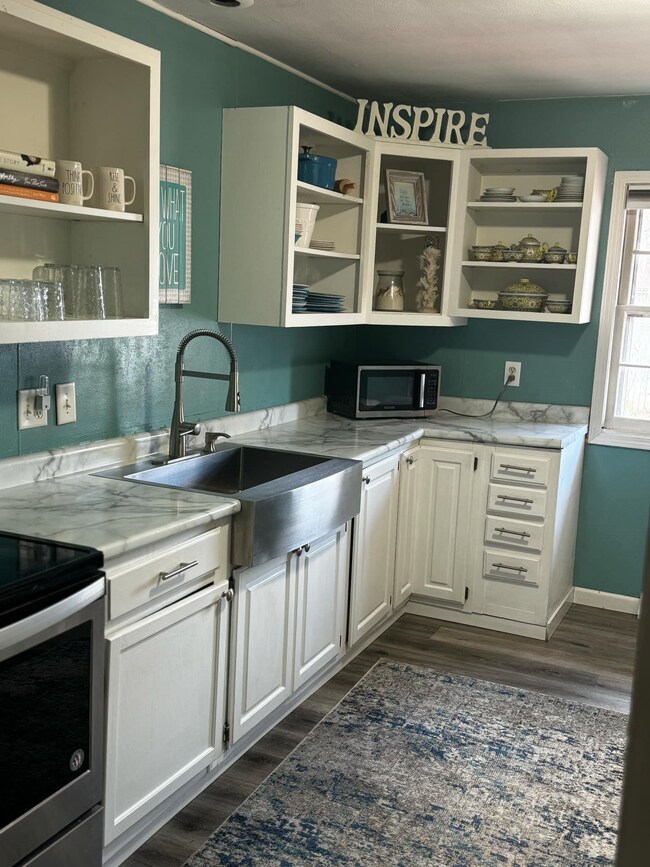
2120 S Crosby Ave Janesville, WI 53546
Rivereast NeighborhoodHighlights
- Open Floorplan
- Wood Flooring
- 2 Car Detached Garage
- Ranch Style House
- Fenced Yard
- Bathtub
About This Home
As of April 2025This immaculate 3 bedroom ranch home is ready for new owners to enjoy! Wood floors, formal dining and step saver kitchen. For the gardeners and outdoorsy types, there is plenty of space, patio and completely fenced yard. Don't forget the garage!
Last Agent to Sell the Property
Evansville Realty LLC License #23510-90 Listed on: 11/14/2024
Home Details
Home Type
- Single Family
Est. Annual Taxes
- $2,526
Year Built
- Built in 1960
Lot Details
- 6,534 Sq Ft Lot
- Lot Dimensions are 60x110
- Fenced Yard
- Level Lot
Home Design
- Ranch Style House
- Poured Concrete
- Vinyl Siding
Interior Spaces
- 1,260 Sq Ft Home
- Open Floorplan
- Wood Flooring
Kitchen
- Oven or Range
- Microwave
- Dishwasher
- Kitchen Island
- Disposal
Bedrooms and Bathrooms
- 3 Bedrooms
- Bathroom on Main Level
- 1 Full Bathroom
- Bathtub
Laundry
- Dryer
- Washer
Basement
- Basement Fills Entire Space Under The House
- Block Basement Construction
Parking
- 2 Car Detached Garage
- Driveway Level
Schools
- Lincoln Elementary School
- Edison Middle School
- Parker High School
Utilities
- Forced Air Cooling System
- Cooling System Mounted In Outer Wall Opening
- High Speed Internet
- Cable TV Available
Additional Features
- Low Pile Carpeting
- Patio
Ownership History
Purchase Details
Home Financials for this Owner
Home Financials are based on the most recent Mortgage that was taken out on this home.Similar Homes in Janesville, WI
Home Values in the Area
Average Home Value in this Area
Purchase History
| Date | Type | Sale Price | Title Company |
|---|---|---|---|
| Warranty Deed | $245,000 | None Listed On Document | |
| Warranty Deed | -- | None Listed On Document |
Mortgage History
| Date | Status | Loan Amount | Loan Type |
|---|---|---|---|
| Open | $183,750 | New Conventional |
Property History
| Date | Event | Price | Change | Sq Ft Price |
|---|---|---|---|---|
| 04/04/2025 04/04/25 | Sold | $245,000 | -3.9% | $194 / Sq Ft |
| 11/26/2024 11/26/24 | Price Changed | $254,900 | -1.9% | $202 / Sq Ft |
| 11/14/2024 11/14/24 | For Sale | $259,900 | -- | $206 / Sq Ft |
Tax History Compared to Growth
Tax History
| Year | Tax Paid | Tax Assessment Tax Assessment Total Assessment is a certain percentage of the fair market value that is determined by local assessors to be the total taxable value of land and additions on the property. | Land | Improvement |
|---|---|---|---|---|
| 2024 | $2,451 | $145,800 | $15,000 | $130,800 |
| 2023 | $2,463 | $145,800 | $15,000 | $130,800 |
| 2022 | $2,282 | $97,500 | $15,000 | $82,500 |
| 2021 | $2,300 | $97,500 | $15,000 | $82,500 |
| 2020 | $2,197 | $97,500 | $15,000 | $82,500 |
| 2019 | $2,146 | $97,500 | $15,000 | $82,500 |
| 2018 | $2,003 | $77,100 | $15,000 | $62,100 |
| 2017 | $2,574 | $77,100 | $15,000 | $62,100 |
| 2016 | $2,230 | $77,100 | $15,000 | $62,100 |
Agents Affiliated with this Home
-
Jan Davis
J
Seller's Agent in 2025
Jan Davis
Evansville Realty LLC
(608) 289-2116
1 in this area
5 Total Sales
Map
Source: South Central Wisconsin Multiple Listing Service
MLS Number: 1989695
APN: 041-0300280
- 2109 S Marion Ave
- 2028 S Osborne Ave
- 2202 Garden Dr
- 2906 King St
- 1844 Garden Dr
- 1815 Kellogg Ave
- 1330 Roosevelt Ave
- 1450 S Willard Ave
- 2300 Afton Rd
- 1410 S Arch St
- 1811 Wolcott St
- 2005 W State St
- 2004 W State St
- 1218 Nicolet St
- 200 Center Ave
- 1411 S Pearl St
- 739 Roosevelt Ave
- 19 Falling Creek Dr
- 67 Falling Creek Cir Unit 67
- 2406 Partridge Ln






