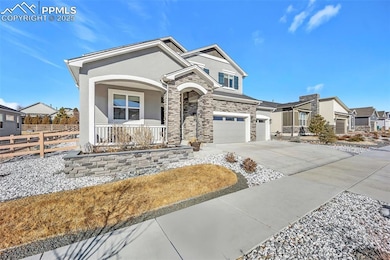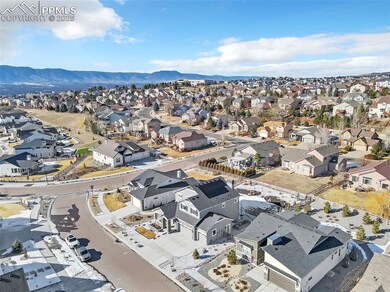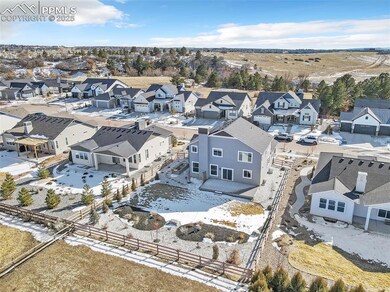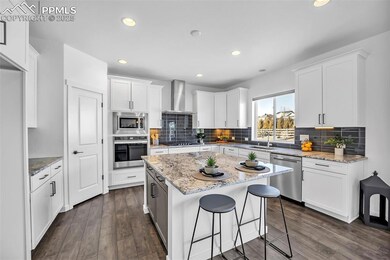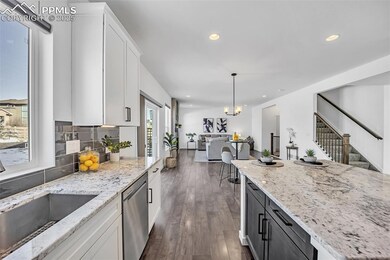
2120 Seaglass St Colorado Springs, CO 80921
Trailridge NeighborhoodHighlights
- Views of Pikes Peak
- Golf Course Community
- Solar Power System
- Discovery Canyon Campus Elementary School Rated A-
- Fitness Center
- Clubhouse
About This Home
As of March 2025Welcome to your gorgeous, newer home with upgraded amenities and stunning Pikes Peak views from both the master bedroom and bathroom in the highly sought-after Flying Horse Community!
This exquisite 4-bedroom, 3-bathroom home features an oversized 3-car garage powered for electric vehicle charger, and a bright, airy loyout floor plan, perfect for modern living. The chef-inspired kitchen boasts white cabinetry, upgraded granite countertops, convection oven, and a gas cooktop. Luxury vinyl flooring extends throughout the main level, complemented by a warm and inviting gas fireplace in the living room.
Upstairs, you'll find all four spacious bedrooms, along with a thoughtfully located laundry room for added convenience. The private primary suite offers sweeping Pikes Peak views, a large walk-in closet, and a luxurious 5-piece bathroom with a soaking tub overlooking the mountains, solid stone countertops, upgraded tile, and a walk-in shower. The unfinished basement provides 1,233 sq. ft. of potential living space, with a roughed-in bathroom already in place and with framing and utilities completed, it's ready for drywall to bring your vision to life. Additional highlights include solar power, Hunter Douglas smart blinds, and an AprilAire air purifier. Step outside to a beautifully landscaped yard complete with a professionally installed fence featuring pet-friendly chicken wire for added security, a smart sprinkler system, a large floating composite deck, raised flower beds, and a smart water fall. The Flying Horse community offers exceptional resort-style amenities, including parks, hiking and biking paths, basketball and tennis courts, a golf course, a fitness center, spa, restaurants, and more.
Seize this fantastic chance to make your home in a dynamic community filled with exceptional amenities.
Last Agent to Sell the Property
Engel & Völkers Pikes Peak Brokerage Phone: (719) 886-4800 Listed on: 01/31/2025
Last Buyer's Agent
Non Member
Non Member
Home Details
Home Type
- Single Family
Est. Annual Taxes
- $4,890
Year Built
- Built in 2022
Lot Details
- 10,454 Sq Ft Lot
- Back Yard Fenced
- Landscaped
- Level Lot
HOA Fees
- $67 Monthly HOA Fees
Parking
- 3 Car Attached Garage
- Garage Door Opener
- Driveway
Home Design
- Shingle Roof
- Stone Siding
- Stucco
Interior Spaces
- 3,886 Sq Ft Home
- 2-Story Property
- Ceiling height of 9 feet or more
- Ceiling Fan
- Gas Fireplace
- French Doors
- Views of Pikes Peak
- Basement Fills Entire Space Under The House
Kitchen
- Self-Cleaning Oven
- Plumbed For Gas In Kitchen
- Range Hood
- Microwave
- Dishwasher
- Disposal
Flooring
- Carpet
- Laminate
- Tile
Bedrooms and Bathrooms
- 4 Bedrooms
- Main Floor Bedroom
Laundry
- Laundry on upper level
- Electric Dryer Hookup
Location
- Property is near a park
- Property is near schools
Schools
- Discovery Canyon Elementary And Middle School
- Discovery Canyon High School
Utilities
- Forced Air Heating and Cooling System
- 220 Volts
Additional Features
- Remote Devices
- Solar Power System
Community Details
Overview
- Built by Classic Homes
- Summit 631 B
Amenities
- Clubhouse
Recreation
- Golf Course Community
- Tennis Courts
- Racquetball
- Fitness Center
- Community Pool
- Community Spa
- Park
- Trails
Ownership History
Purchase Details
Home Financials for this Owner
Home Financials are based on the most recent Mortgage that was taken out on this home.Purchase Details
Purchase Details
Similar Homes in Colorado Springs, CO
Home Values in the Area
Average Home Value in this Area
Purchase History
| Date | Type | Sale Price | Title Company |
|---|---|---|---|
| Warranty Deed | $859,000 | Stewart Title | |
| Quit Claim Deed | -- | None Listed On Document | |
| Warranty Deed | -- | -- |
Mortgage History
| Date | Status | Loan Amount | Loan Type |
|---|---|---|---|
| Open | $687,200 | New Conventional |
Property History
| Date | Event | Price | Change | Sq Ft Price |
|---|---|---|---|---|
| 03/07/2025 03/07/25 | Sold | $859,000 | -1.2% | $221 / Sq Ft |
| 02/13/2025 02/13/25 | Pending | -- | -- | -- |
| 01/31/2025 01/31/25 | For Sale | $869,000 | -- | $224 / Sq Ft |
Tax History Compared to Growth
Tax History
| Year | Tax Paid | Tax Assessment Tax Assessment Total Assessment is a certain percentage of the fair market value that is determined by local assessors to be the total taxable value of land and additions on the property. | Land | Improvement |
|---|---|---|---|---|
| 2024 | $4,890 | $49,440 | $8,780 | $40,660 |
| 2023 | $4,890 | $49,440 | $8,780 | $40,660 |
| 2022 | $378 | $3,380 | $3,380 | $0 |
| 2021 | $158 | $1,360 | $1,360 | $0 |
Agents Affiliated with this Home
-
Nora Pajian

Seller's Agent in 2025
Nora Pajian
Engel & Völkers Pikes Peak
(630) 544-0504
1 in this area
24 Total Sales
-
N
Buyer's Agent in 2025
Non Member
Non Member
Map
Source: Pikes Peak REALTOR® Services
MLS Number: 5382174
APN: 62163-08-007
- 2145 Coldstone Way
- 11705 Black Creek Dr
- 2044 Coldstone Way
- 2267 Merlot Dr
- 2091 Fieldcrest Dr
- 11884 Hawk Stone Dr
- 2163 Shady Aspen Dr
- 11536 Black Maple Ln
- 11434 Wildwood Ridge Dr
- 11307 Rill Point
- 12151 Piledriver Way
- 11574 Wildwood Ridge Dr
- 1877 Walnut Creek Ct
- 1959 Ruffino Dr
- 2029 Ruffino Dr
- 1960 Ruffino Dr
- 11407 Rill Point
- 1902 Walnut Creek Ct
- 1955 Walnut Creek Ct
- 1992 Walnut Creek Ct

