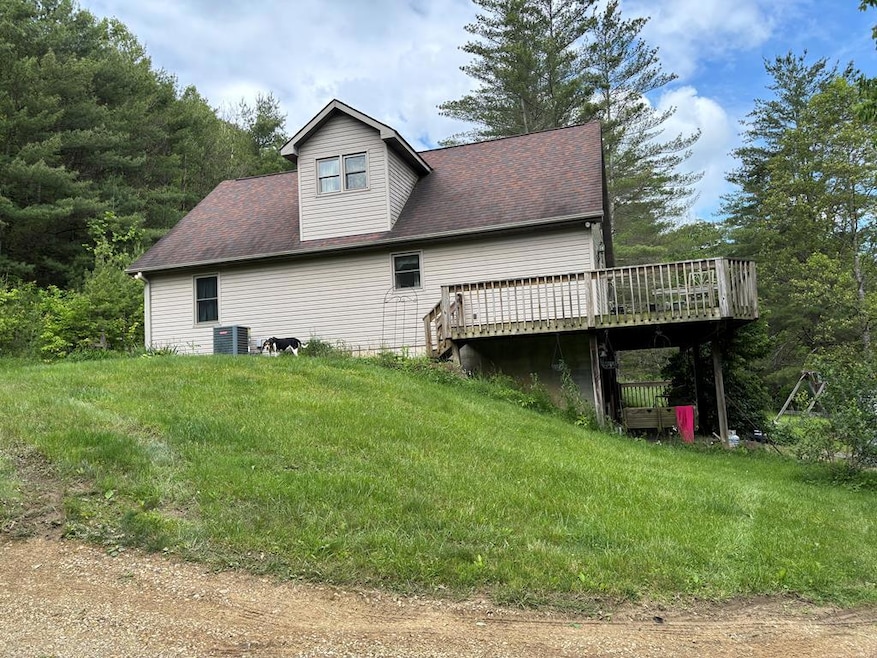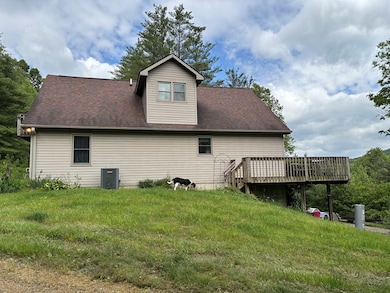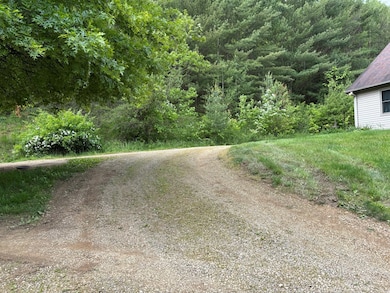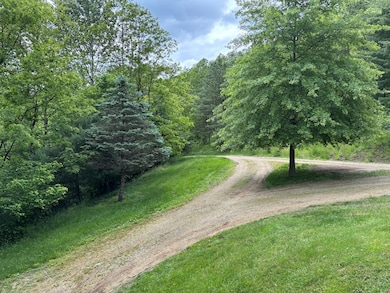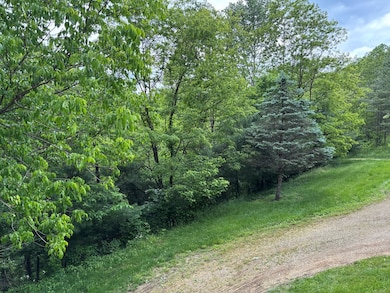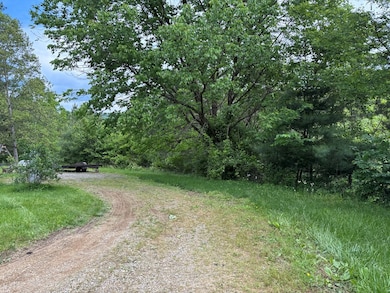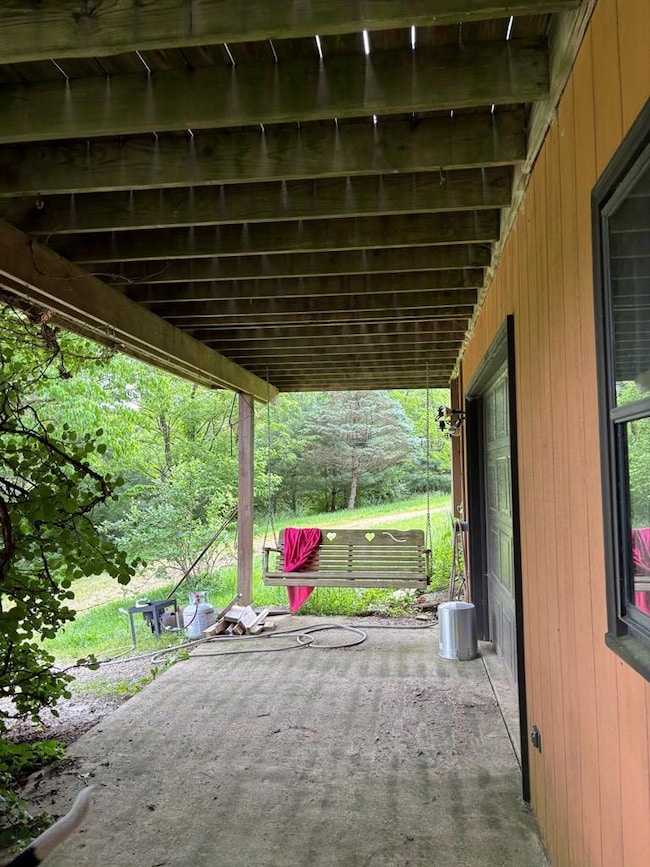
2120 Spud Run Rd Chillicothe, OH 45601
Estimated payment $1,948/month
Highlights
- Deck
- 1.5 Car Attached Garage
- Living Room
- Covered patio or porch
- Double Pane Windows
- Bathroom on Main Level
About This Home
Welcome to your private retreat nestled in nature! This charming 1.5-story home offers the perfect blend of comfort and functionality with 3 spacious bedrooms and 2.5 bathrooms. Step inside to discover a warm and inviting layout, featuring a fully finished basement complete with a second kitchen and family room—perfect for multi-generational living or hosting unforgettable gatherings. Need space for projects or a business? The impressive 30x60 insulated pole building with concrete floors and brand-new 100 amp service (2024) is a hobbyist's or entrepreneur's dream! Plus, enjoy the convenience of an attached garage, providing seamless access to your home no matter the season. Recent updates include a new electric panel (2024) and a 65-gallon hot water tank. Outside, your 10-acre wooded paradise offers ultimate privacy, scenic views, and abundant wildlife—perfect for hiking, hunting or simply relaxing in nature. This property has it all! Additional acreage available for purchase.
Listing Agent
ERA Martin & Associates (C) Brokerage Phone: 7407744500 License #416303 Listed on: 05/28/2025

Home Details
Home Type
- Single Family
Est. Annual Taxes
- $1,841
Year Built
- Built in 1999
Lot Details
- 10 Acre Lot
Parking
- 1.5 Car Attached Garage
Home Design
- Asphalt Roof
- Vinyl Siding
Interior Spaces
- 2,000 Sq Ft Home
- 1.5-Story Property
- Ceiling Fan
- Wood Burning Fireplace
- Double Pane Windows
- Family Room
- Living Room
- Dining Room
- Partially Finished Basement
- Walk-Out Basement
Flooring
- Carpet
- Vinyl
Bedrooms and Bathrooms
- 3 Bedrooms | 2 Main Level Bedrooms
- Bathroom on Main Level
Outdoor Features
- Deck
- Covered patio or porch
- Outbuilding
Schools
- Southeastern Lsd Elementary And Middle School
- Southeastern Lsd High School
Utilities
- Forced Air Heating and Cooling System
- 200+ Amp Service
- Electric Water Heater
- Septic Tank
Listing and Financial Details
- Assessor Parcel Number 160305027000
Map
Home Values in the Area
Average Home Value in this Area
Tax History
| Year | Tax Paid | Tax Assessment Tax Assessment Total Assessment is a certain percentage of the fair market value that is determined by local assessors to be the total taxable value of land and additions on the property. | Land | Improvement |
|---|---|---|---|---|
| 2024 | $1,841 | $68,010 | $6,690 | $61,320 |
| 2023 | $1,841 | $70,230 | $8,910 | $61,320 |
| 2022 | $1,919 | $70,230 | $8,910 | $61,320 |
| 2021 | $1,632 | $55,070 | $7,750 | $47,320 |
| 2020 | $1,646 | $55,070 | $7,750 | $47,320 |
| 2019 | $1,799 | $55,070 | $7,750 | $47,320 |
| 2018 | $1,501 | $50,550 | $8,310 | $42,240 |
| 2017 | $1,502 | $50,550 | $8,310 | $42,240 |
| 2016 | $1,463 | $50,550 | $8,310 | $42,240 |
| 2015 | $1,452 | $50,210 | $7,970 | $42,240 |
| 2014 | $1,415 | $50,210 | $7,970 | $42,240 |
| 2013 | $1,422 | $50,210 | $7,970 | $42,240 |
Property History
| Date | Event | Price | Change | Sq Ft Price |
|---|---|---|---|---|
| 05/28/2025 05/28/25 | For Sale | $325,000 | -- | $163 / Sq Ft |
Purchase History
| Date | Type | Sale Price | Title Company |
|---|---|---|---|
| Interfamily Deed Transfer | -- | None Available |
Mortgage History
| Date | Status | Loan Amount | Loan Type |
|---|---|---|---|
| Closed | $169,250 | Unknown | |
| Closed | $171,000 | Unknown |
Similar Homes in Chillicothe, OH
Source: Scioto Valley REALTORS®
MLS Number: 197953
APN: 16-03-05-027.000
- 2514 Sugar Run Rd
- 262 Skaggs Rd
- 287 Skaggs Rd
- 1171 Brown Hollow Rd
- 1769 True Hollow Rd
- 1705 True Hollow Rd
- 1904 Thornton-Spung Rd
- 929 Luckhart Rd
- 53461 Ohio 671
- 1959 Chapel Creek Rd
- 53471 Ohio 671
- 0 Luckhart Rd
- 3661 Lick Run Rd
- 23411 Ohio 327
- 32044 Gibson Rd
- 0 Highway 50
- 51801 Ohio 671
- 51801 State Route 671
- 4137 Dry Run Rd
- 32044 Gibson Hollow Rd
