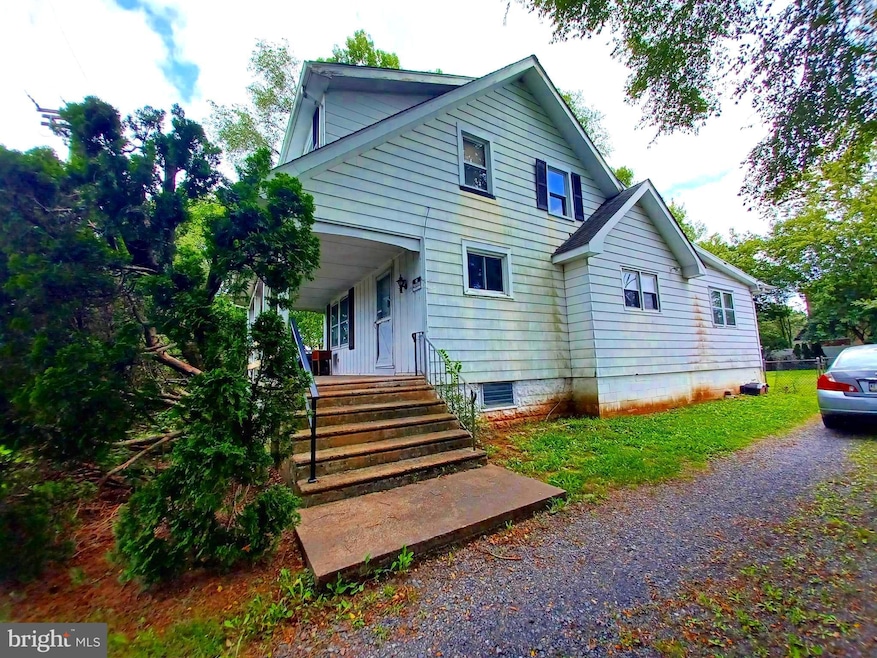
2120 Street Rd Warrington, PA 18976
Warrington NeighborhoodHighlights
- Second Kitchen
- Traditional Architecture
- Den
- Titus Elementary School Rated A-
- No HOA
- Porch
About This Home
As of October 2024This 1800+ square foot structure has a main level floor plan that is suitable for many business uses. In the BZ zoning district, permitted uses include professional office, medical, daycare center and more. The rear lot has a stone base for parking. Located at the intersection of Street Road and Route 611 the property is surrounded by a high density residential population as well as commercial businesses. High traffic location with substantial visibility for signage. The property is in need of a total renovation and is priced with commercial usage in mind.
Last Agent to Sell the Property
Keller Williams Realty Group License #AB065442 Listed on: 09/04/2024

Home Details
Home Type
- Single Family
Est. Annual Taxes
- $4,321
Year Built
- Built in 1925
Lot Details
- 9,000 Sq Ft Lot
- Lot Dimensions are 60.00 x 150.00
- Property is in below average condition
- Property is zoned BZ
Home Design
- Traditional Architecture
- Frame Construction
- Pitched Roof
- Shingle Roof
Interior Spaces
- 1,812 Sq Ft Home
- Property has 2 Levels
- Brick Fireplace
- Entrance Foyer
- Living Room
- Dining Room
- Den
- Library
- Unfinished Basement
- Basement Fills Entire Space Under The House
- Laundry on main level
Kitchen
- Second Kitchen
- Dishwasher
Bedrooms and Bathrooms
Parking
- Driveway
- Parking Lot
Outdoor Features
- Shed
- Porch
Schools
- Titus Elementary School
- Tamanend Middle School
- Central Bucks High School West
Utilities
- Forced Air Heating System
- 100 Amp Service
- Natural Gas Water Heater
Community Details
- No Home Owners Association
Listing and Financial Details
- Tax Lot 034
- Assessor Parcel Number 50-032-034
Ownership History
Purchase Details
Home Financials for this Owner
Home Financials are based on the most recent Mortgage that was taken out on this home.Purchase Details
Purchase Details
Similar Homes in the area
Home Values in the Area
Average Home Value in this Area
Purchase History
| Date | Type | Sale Price | Title Company |
|---|---|---|---|
| Deed | $440,000 | None Listed On Document | |
| Deed | $440,000 | None Listed On Document | |
| Executors Deed | -- | -- | |
| Deed | $75,000 | -- |
Property History
| Date | Event | Price | Change | Sq Ft Price |
|---|---|---|---|---|
| 10/30/2024 10/30/24 | Sold | $440,000 | 0.0% | $243 / Sq Ft |
| 10/30/2024 10/30/24 | Sold | $440,000 | -2.2% | $243 / Sq Ft |
| 09/13/2024 09/13/24 | Off Market | $450,000 | -- | -- |
| 09/04/2024 09/04/24 | For Sale | $450,000 | 0.0% | $248 / Sq Ft |
| 08/28/2024 08/28/24 | For Sale | $450,000 | -- | $248 / Sq Ft |
Tax History Compared to Growth
Tax History
| Year | Tax Paid | Tax Assessment Tax Assessment Total Assessment is a certain percentage of the fair market value that is determined by local assessors to be the total taxable value of land and additions on the property. | Land | Improvement |
|---|---|---|---|---|
| 2024 | $4,209 | $22,800 | $7,520 | $15,280 |
| 2023 | $3,897 | $22,800 | $7,520 | $15,280 |
| 2022 | $3,820 | $22,800 | $7,520 | $15,280 |
| 2021 | $3,777 | $22,800 | $7,520 | $15,280 |
| 2020 | $3,777 | $22,800 | $7,520 | $15,280 |
| 2019 | $3,754 | $22,800 | $7,520 | $15,280 |
| 2018 | $3,713 | $22,800 | $7,520 | $15,280 |
| 2017 | $3,663 | $22,800 | $7,520 | $15,280 |
| 2016 | $3,651 | $22,800 | $7,520 | $15,280 |
| 2015 | -- | $22,800 | $7,520 | $15,280 |
| 2014 | -- | $22,800 | $7,520 | $15,280 |
Agents Affiliated with this Home
-

Seller's Agent in 2024
Vickie Landis
Keller Williams Realty Group
(484) 272-7738
4 in this area
128 Total Sales
-
B
Seller Co-Listing Agent in 2024
Bernadette Lewandoski
Keller Williams Realty Group
(267) 733-2467
3 in this area
31 Total Sales
-

Buyer's Agent in 2024
Hannah Chen
Home Vista Realty
(267) 254-6609
2 in this area
49 Total Sales
Map
Source: Bright MLS
MLS Number: PABU2077920
APN: 50-032-034
- 515 Taylor Ave
- 2256 Patty Ln
- 370 Kansas Rd
- 2259 Oakfield Rd
- 420 Oak Ave
- 2102 Meridian Blvd Unit 2102
- 2150 Hilltop Ln
- 2360 Chip Point
- 3212 Meridian Blvd Unit 3212
- 5212 Meridian Blvd
- 152 Redstone Dr
- 2126 Martindale Rd
- 81 Basswood Ct Unit 81
- 913 Chatfield Rd
- 2388 Tabatha Dr
- 2142 Shetland Dr
- 221 Sassafras Ct
- 859 Stallion Rd
- 794 Triumphe Way
- 2381 Greensward S






