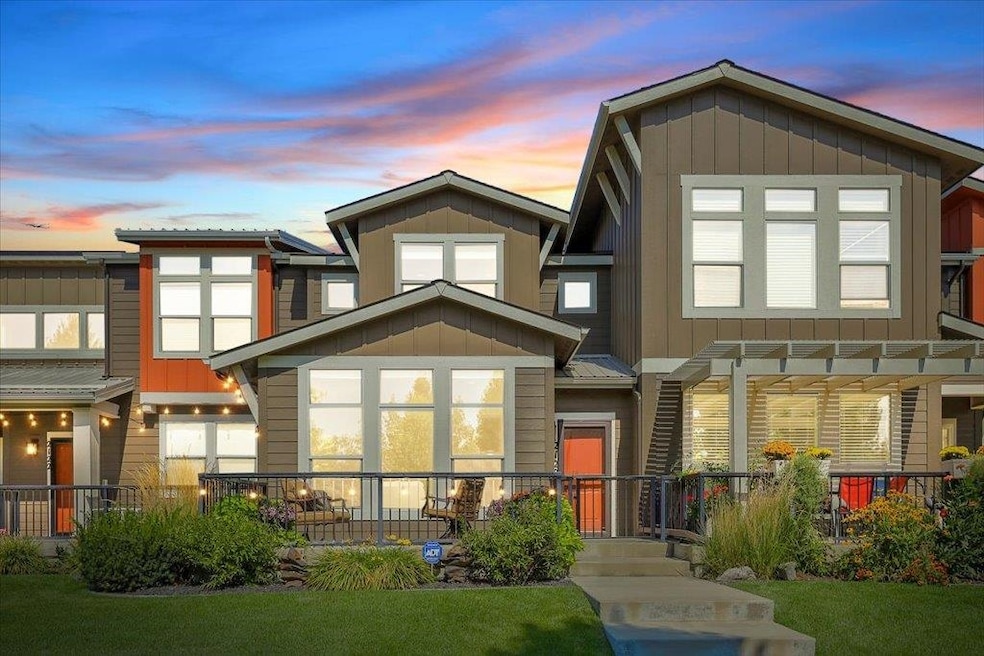2120 W Summit Pkwy Spokane, WA 99201
West Central NeighborhoodEstimated payment $3,824/month
Highlights
- Park or Greenbelt View
- Solid Surface Countertops
- Patio
- North Central High School Rated A-
- 2 Car Attached Garage
- 2-minute walk to Olmsted Brothers Green
About This Home
GORGEOUS TOWNHOME IN SPOKANE’S COVETED KENDALL YARDS!!! This stunning 2-story executive townhome offers a perfect blend of modern design and low-maintenance living. The main floor features a sleek kitchen, open dining and living areas, a convenient 1⁄2 bath, and a built-in office/desk space. Upstairs, you’ll find 2 spacious bedrooms—each with its own ensuite bathroom & walk-in closet; plus a laundry area for added ease. Thoughtfully designed & beautifully updated with attention to every detail. Enjoy the urban lifestyle with direct access to the Centennial Trail for walking or biking along the Spokane River Gorge. Stroll to local favorites including top restaurants, coffee shops, wineries, summer farmers markets, & My Fresh Basket. From your own front patio, relax and take in concerts at Olmsted Brothers Green Park. Low-maintenance living at its best. HOA covers lawn/landscape care; snow removal (streets, sidewalks, alleys); & water/sewer/garbage. Premier location. Beautiful home. Don’t miss your chance!
Home Details
Home Type
- Single Family
Est. Annual Taxes
- $1,149
Year Built
- Built in 2013
Lot Details
- 2,428 Sq Ft Lot
- Property fronts a private road
- Sprinkler System
- Zero Lot Line
HOA Fees
- $264 Monthly HOA Fees
Parking
- 2 Car Attached Garage
- Garage Door Opener
Home Design
- Slab Foundation
Interior Spaces
- 1,615 Sq Ft Home
- Vinyl Clad Windows
- Park or Greenbelt Views
Kitchen
- Free-Standing Range
- Microwave
- Dishwasher
- Solid Surface Countertops
- Disposal
Bedrooms and Bathrooms
- 2 Bedrooms
- 3 Bathrooms
Laundry
- Dryer
- Washer
Outdoor Features
- Patio
Schools
- Yasuhara Middle School
- North Central High School
Utilities
- Forced Air Heating and Cooling System
- High Speed Internet
Community Details
- Planned Unit Development
- 20-Story Property
Listing and Financial Details
- Assessor Parcel Number 25133.2827
Map
Home Values in the Area
Average Home Value in this Area
Tax History
| Year | Tax Paid | Tax Assessment Tax Assessment Total Assessment is a certain percentage of the fair market value that is determined by local assessors to be the total taxable value of land and additions on the property. | Land | Improvement |
|---|---|---|---|---|
| 2025 | $1,149 | $572,400 | $115,000 | $457,400 |
| 2024 | $1,149 | $588,700 | $115,000 | $473,700 |
| 2023 | $402 | $574,700 | $40,000 | $534,700 |
| 2022 | $478 | $562,600 | $40,000 | $522,600 |
| 2021 | $486 | $390,500 | $40,000 | $350,500 |
| 2020 | $504 | $336,700 | $40,000 | $296,700 |
| 2019 | $484 | $300,900 | $40,000 | $260,900 |
| 2018 | $562 | $274,500 | $40,000 | $234,500 |
| 2017 | $552 | $228,000 | $40,000 | $188,000 |
| 2016 | $564 | $229,400 | $40,000 | $189,400 |
| 2015 | $576 | $225,400 | $40,000 | $185,400 |
| 2014 | -- | $0 | $0 | $0 |
Property History
| Date | Event | Price | Change | Sq Ft Price |
|---|---|---|---|---|
| 09/11/2025 09/11/25 | For Sale | $650,000 | +178.1% | $402 / Sq Ft |
| 11/14/2014 11/14/14 | Sold | $233,738 | 0.0% | $155 / Sq Ft |
| 04/23/2014 04/23/14 | Pending | -- | -- | -- |
| 04/23/2014 04/23/14 | For Sale | $233,738 | -- | $155 / Sq Ft |
Purchase History
| Date | Type | Sale Price | Title Company |
|---|---|---|---|
| Warranty Deed | $233,738 | Inland Professional Title Ll |
Mortgage History
| Date | Status | Loan Amount | Loan Type |
|---|---|---|---|
| Open | $50,000 | Credit Line Revolving | |
| Open | $243,000 | New Conventional | |
| Closed | $250,000 | New Conventional | |
| Closed | $235,041 | FHA | |
| Closed | $229,504 | FHA |
Source: Spokane Association of REALTORS®
MLS Number: 202523788
APN: 25133.2827
- 2114 W Summit Pkwy
- 2205 W Bridge Ave
- 2216 W Summit Pkwy
- 2022 W College Ave
- 2114 W Falls Ave
- 2408 W Centennial Place
- 1921 W Centennial Way
- 2435 W Summit Pkwy
- 441 N Cochran Place
- 2518 W Summit Pkwy
- 2428 W College Ave
- 2101 W Mallon Ave
- 2518 W Bridge Ave
- 2003 W Mallon Ave
- 2403 W Mallon Ave
- 2504 W Broadway Ave
- 1827 W Bridge Ave
- 2505 W Mallon Ave
- 1810 W Summit Pkwy
- 2623 W College Ave
- 2136 W Riverside Ave
- 2014 W Riverside Ave
- 2124 W 1st Ave
- 1812 W Riverside Ave
- 2009 W Pacific Ave
- 1806 W Pacific Ave
- 180 S Cannon St
- 1335 W Summit Pkwy
- 2307 W 2nd Ave
- 1224 W Riverside Ave
- 1309 W 1st Ave
- 1102 W Summit Pkwy
- 707 N Monroe St
- 826 W Sprague Ave
- 2865 W Elliott Dr
- 1502 N Monroe St
- 612 W Main Ave
- 120 N Wall St
- 206 S Post St
- 7 S Howard St







