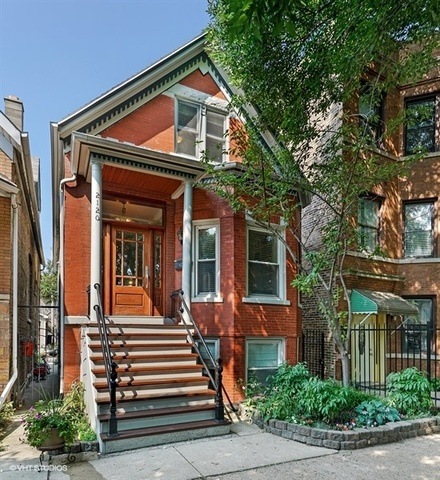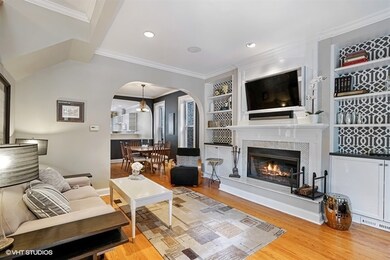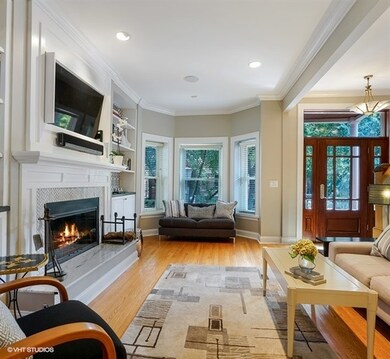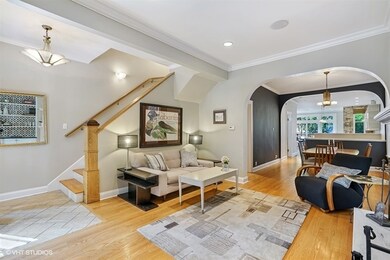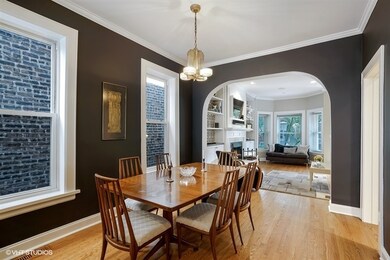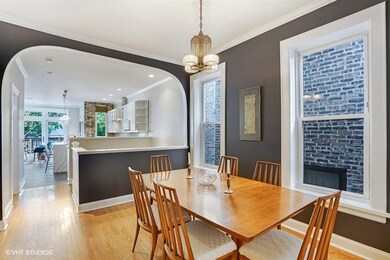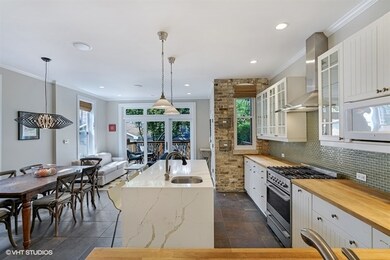
2120 W Thomas St Chicago, IL 60622
Ukrainian Village NeighborhoodHighlights
- The property is located in a historic district
- Deck
- Main Floor Bedroom
- Heated Floors
- Recreation Room
- Cottage
About This Home
As of June 2022Wonderful 4 Br 3.1 Ba (3 Br Up) updated brick workers cottage SFH in Ukrainian Village. Quiet one way tree lined Thomas street with great character and charm. Open Floorplan on main level with Living Rm, Dining Rm, Kitchen & great Rm. Hardwood flrs and gas starter WBFP. Home office or 4th Br on this level. Spacious eat-in kitchen with quartz island and SS Applcs. Upper level has 3 Br's with spacious master suite with his and hers WIC, marble master bath with double vanity and oversized shower with body spray and rain shower. Marble guest bath with double vanity. Lower level feats family Rm and bonus entertainment room (5th Br option). In-Law/nanny residence option with Front and rear access. Wonderful outdoor space with deck, landscaped brick patio and balcony. Radiant heat, Zoned heat and air. Ceiling speakers & deck speakers. Organized closets. 2 Car Gar, storage. Walk to Division St entertainment, Blue Line El and easy access to expressway. OH See Agent Remarks.
Home Details
Home Type
- Single Family
Est. Annual Taxes
- $18,200
Year Renovated
- 2008
Lot Details
- Southern Exposure
- Dog Run
Parking
- Detached Garage
- Heated Garage
- Garage Door Opener
- Parking Included in Price
- Garage Is Owned
Home Design
- Cottage
- Brick Exterior Construction
- Block Foundation
- Slab Foundation
- Asphalt Shingled Roof
Interior Spaces
- Dry Bar
- Wood Burning Fireplace
- Fireplace With Gas Starter
- Dining Area
- Recreation Room
- Game Room
- Storage Room
- Storm Screens
Kitchen
- Breakfast Bar
- Walk-In Pantry
- Oven or Range
- Microwave
- Dishwasher
- Kitchen Island
- Disposal
Flooring
- Wood
- Heated Floors
Bedrooms and Bathrooms
- Main Floor Bedroom
- Walk-In Closet
- Primary Bathroom is a Full Bathroom
- In-Law or Guest Suite
- Dual Sinks
- Separate Shower
Laundry
- Laundry on upper level
- Dryer
- Washer
Finished Basement
- Exterior Basement Entry
- Finished Basement Bathroom
Outdoor Features
- Balcony
- Deck
- Patio
Location
- Property is near a bus stop
- The property is located in a historic district
Utilities
- Forced Air Zoned Heating and Cooling System
- Heating System Uses Gas
- Radiant Heating System
- Individual Controls for Heating
Listing and Financial Details
- Homeowner Tax Exemptions
- $11,500 Seller Concession
Ownership History
Purchase Details
Home Financials for this Owner
Home Financials are based on the most recent Mortgage that was taken out on this home.Purchase Details
Home Financials for this Owner
Home Financials are based on the most recent Mortgage that was taken out on this home.Purchase Details
Home Financials for this Owner
Home Financials are based on the most recent Mortgage that was taken out on this home.Purchase Details
Home Financials for this Owner
Home Financials are based on the most recent Mortgage that was taken out on this home.Purchase Details
Purchase Details
Similar Homes in Chicago, IL
Home Values in the Area
Average Home Value in this Area
Purchase History
| Date | Type | Sale Price | Title Company |
|---|---|---|---|
| Warranty Deed | $1,225,000 | Felton Steven R | |
| Warranty Deed | $1,003,000 | Attorneys Title Guaranty Fun | |
| Warranty Deed | $473,000 | Professional National Title | |
| Interfamily Deed Transfer | -- | -- | |
| Interfamily Deed Transfer | -- | -- | |
| Warranty Deed | $165,000 | First American Title |
Mortgage History
| Date | Status | Loan Amount | Loan Type |
|---|---|---|---|
| Previous Owner | $702,847 | New Conventional | |
| Previous Owner | $798,000 | Adjustable Rate Mortgage/ARM | |
| Previous Owner | $207,000 | No Value Available | |
| Previous Owner | $520,000 | New Conventional | |
| Previous Owner | $584,000 | New Conventional | |
| Previous Owner | $600,000 | New Conventional | |
| Previous Owner | $668,000 | New Conventional | |
| Previous Owner | $416,900 | New Conventional | |
| Previous Owner | $417,000 | Unknown | |
| Previous Owner | $316,000 | Credit Line Revolving | |
| Previous Owner | $79,000 | Stand Alone Second | |
| Previous Owner | $596,000 | Unknown | |
| Previous Owner | $379,800 | Unknown | |
| Previous Owner | $25,000 | Credit Line Revolving | |
| Previous Owner | $378,000 | Unknown | |
| Previous Owner | $378,000 | Unknown | |
| Previous Owner | $378,000 | Unknown | |
| Previous Owner | $378,400 | No Value Available | |
| Previous Owner | $75,000 | Credit Line Revolving | |
| Previous Owner | $176,000 | No Value Available |
Property History
| Date | Event | Price | Change | Sq Ft Price |
|---|---|---|---|---|
| 06/10/2022 06/10/22 | Sold | $1,225,000 | -2.0% | $685 / Sq Ft |
| 04/26/2022 04/26/22 | Pending | -- | -- | -- |
| 04/22/2022 04/22/22 | For Sale | $1,250,000 | +24.6% | $699 / Sq Ft |
| 10/09/2018 10/09/18 | Sold | $1,003,000 | +1.8% | $295 / Sq Ft |
| 08/22/2018 08/22/18 | Pending | -- | -- | -- |
| 08/14/2018 08/14/18 | For Sale | $985,000 | -- | $290 / Sq Ft |
Tax History Compared to Growth
Tax History
| Year | Tax Paid | Tax Assessment Tax Assessment Total Assessment is a certain percentage of the fair market value that is determined by local assessors to be the total taxable value of land and additions on the property. | Land | Improvement |
|---|---|---|---|---|
| 2024 | $18,200 | $100,000 | $25,265 | $74,735 |
| 2023 | $16,985 | $86,000 | $20,328 | $65,672 |
| 2022 | $16,985 | $86,000 | $20,328 | $65,672 |
| 2021 | $16,624 | $86,000 | $20,328 | $65,672 |
| 2020 | $15,516 | $72,755 | $9,873 | $62,882 |
| 2019 | $15,553 | $80,839 | $9,873 | $70,966 |
| 2018 | $15,290 | $80,839 | $9,873 | $70,966 |
| 2017 | $10,217 | $50,835 | $8,712 | $42,123 |
| 2016 | $10,483 | $54,834 | $8,712 | $46,122 |
| 2015 | $9,567 | $54,834 | $8,712 | $46,122 |
| 2014 | $7,533 | $43,169 | $7,260 | $35,909 |
| 2013 | $7,373 | $43,169 | $7,260 | $35,909 |
Agents Affiliated with this Home
-

Seller's Agent in 2022
Karen Biazar
North Clybourn Group, Inc.
(773) 645-7900
15 in this area
852 Total Sales
-
T
Seller Co-Listing Agent in 2022
Timmy Gens
North Clybourn Group, Inc.
(312) 961-4494
1 in this area
22 Total Sales
-

Buyer's Agent in 2022
Amanda McMillan
@ Properties
(773) 391-5050
11 in this area
412 Total Sales
-

Seller's Agent in 2018
Kenneth Dooley
Compass
(312) 305-4919
3 in this area
107 Total Sales
-
P
Seller Co-Listing Agent in 2018
Phillip English
Compass
(708) 712-6811
1 in this area
24 Total Sales
Map
Source: Midwest Real Estate Data (MRED)
MLS Number: MRD10051842
APN: 17-06-306-033-0000
- 2124 W Thomas St
- 1141 N Leavitt St Unit 3
- 2157 W Division St Unit 401
- 2130 W Division St Unit 4W
- 2142 W Division St Unit 2
- 2145 W Crystal St Unit 1
- 2244 W Augusta Blvd
- 2127 W Walton St Unit 1
- 1251 N Hoyne Ave
- 2316 W Cortez St Unit G
- 949 N Damen Ave
- 1938 W Augusta Blvd Unit 504
- 2324 W Cortez St Unit 3
- 2322 W Augusta Blvd Unit 3B
- 1011 N Winchester Ave Unit 2
- 2020 W Iowa St Unit 1E
- 2119 W Evergreen Ave Unit 3W
- 1337 N Oakley Blvd
- 2307 W Walton St Unit GW
- 2031 W Evergreen Ave Unit 2W
