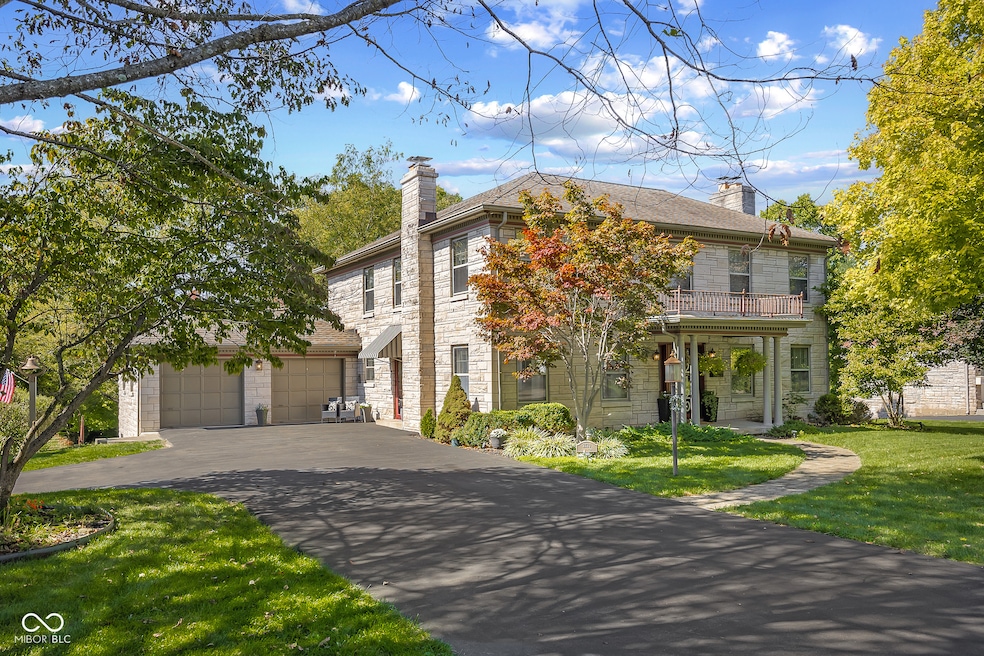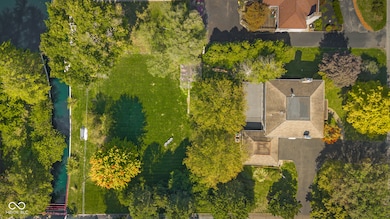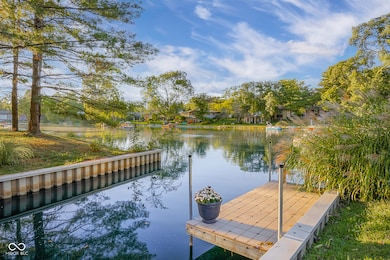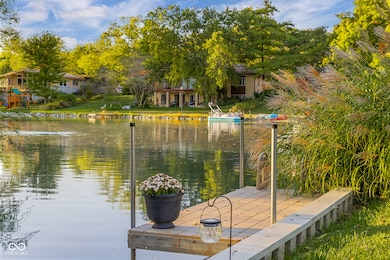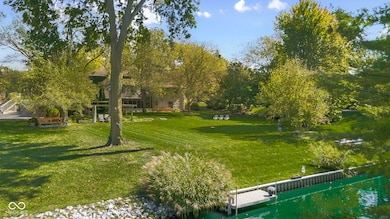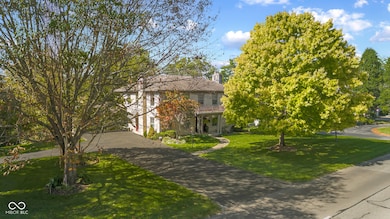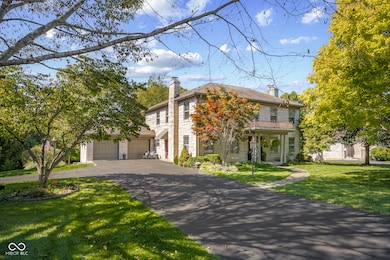2120 Washington St Columbus, IN 47201
Estimated payment $3,907/month
Highlights
- Lake View
- Waterfront
- Mature Trees
- Columbus North High School Rated A
- 0.72 Acre Lot
- Living Room with Fireplace
About This Home
Stunning 5-bedroom, 3.5-bath home with direct access to the Lagoons now offered for sale! Sitting on nearly three-quarters of an acre, 2120 Washington St offers more than 5,000 square feet of beautifully designed living space. Step inside to a grand foyer leading into the spacious living room with hardwood floors and a wood-burning fireplace. The formal dining room flows seamlessly into the kitchen and attached breakfast room. A main-level bedroom with built-in bookshelves and a full bath provides convenience and flexibility. Upstairs, you'll find four large bedrooms, including the primary suite featuring two walk-in closets and an updated bath. A sitting area and additional full bath complete the second floor. The finished walk-out basement offers a large family room with new vinyl plank flooring and a second wood-burning fireplace, plus direct access to the HUGE screened-in porch overlooking the water. A utility area connects to a workshop beneath the 2-car garage-perfect for hobbies, a home gym, or additional storage. Out back, enjoy your private retreat with a new boat dock and storage for all your water toys. With water access, a park-like yard complete with irrigation, and walkable to downtown Columbus, Donner and Noblitt Parks, this home is truly one of a kind. Recent updates include complete renovations of all three full bathrooms, new basement flooring, new water heater, new upstairs AC, new boat dock and storage area, updated lighting throughout, and more!
Listing Agent
1 Percent Lists Indiana Real Estate License #RB21000490 Listed on: 09/29/2025
Home Details
Home Type
- Single Family
Est. Annual Taxes
- $5,558
Year Built
- Built in 1945
Lot Details
- 0.72 Acre Lot
- Waterfront
- Sprinkler System
- Mature Trees
HOA Fees
- $38 Monthly HOA Fees
Parking
- 2 Car Attached Garage
- Garage Door Opener
Home Design
- Block Foundation
- Stone
Interior Spaces
- 2-Story Property
- Woodwork
- Paddle Fans
- Entrance Foyer
- Living Room with Fireplace
- 2 Fireplaces
- Lake Views
- Attic Access Panel
- Fire and Smoke Detector
Kitchen
- Eat-In Kitchen
- Gas Oven
- Range Hood
- Dishwasher
- Disposal
Flooring
- Wood
- Carpet
- Vinyl Plank
Bedrooms and Bathrooms
- 5 Bedrooms
- Main Floor Bedroom
- Walk-In Closet
Basement
- Basement Fills Entire Space Under The House
- Fireplace in Basement
- Laundry in Basement
- Basement Storage
- Basement Window Egress
Outdoor Features
- Water Access
- Seawall
- Screened Patio
- Outdoor Water Feature
Schools
- Lillian Schmitt Elementary School
- Northside Middle School
- Columbus North High School
Utilities
- Two cooling system units
- Forced Air Heating and Cooling System
- Gas Water Heater
Community Details
- Association fees include maintenance
- Noblitt Falls Subdivision
- Property managed by THE LAGOONS
- The community has rules related to covenants, conditions, and restrictions
Listing and Financial Details
- Tax Lot 1
- Assessor Parcel Number 039513310004400005
Map
Home Values in the Area
Average Home Value in this Area
Tax History
| Year | Tax Paid | Tax Assessment Tax Assessment Total Assessment is a certain percentage of the fair market value that is determined by local assessors to be the total taxable value of land and additions on the property. | Land | Improvement |
|---|---|---|---|---|
| 2024 | $5,559 | $489,100 | $101,500 | $387,600 |
| 2023 | $5,442 | $474,900 | $101,500 | $373,400 |
| 2022 | $5,479 | $475,000 | $101,500 | $373,500 |
| 2021 | $5,210 | $447,500 | $57,500 | $390,000 |
| 2020 | $5,033 | $433,400 | $57,500 | $375,900 |
| 2019 | $3,562 | $331,600 | $57,500 | $274,100 |
| 2018 | $4,660 | $327,700 | $57,500 | $270,200 |
| 2017 | $3,549 | $322,900 | $50,800 | $272,100 |
| 2016 | $3,518 | $319,000 | $58,300 | $260,700 |
| 2014 | $3,614 | $322,000 | $55,700 | $266,300 |
Property History
| Date | Event | Price | List to Sale | Price per Sq Ft | Prior Sale |
|---|---|---|---|---|---|
| 11/01/2025 11/01/25 | Pending | -- | -- | -- | |
| 10/06/2025 10/06/25 | Price Changed | $645,000 | -0.8% | $134 / Sq Ft | |
| 09/29/2025 09/29/25 | For Sale | $650,000 | +44.6% | $135 / Sq Ft | |
| 09/20/2019 09/20/19 | Sold | $449,500 | 0.0% | $84 / Sq Ft | View Prior Sale |
| 08/23/2019 08/23/19 | Pending | -- | -- | -- | |
| 08/21/2019 08/21/19 | For Sale | $449,500 | -- | $84 / Sq Ft |
Purchase History
| Date | Type | Sale Price | Title Company |
|---|---|---|---|
| Warranty Deed | $449,500 | Security Title Services | |
| Warranty Deed | -- | Lawyers Title Insurance Corp | |
| Warranty Deed | $229,000 | -- |
Source: MIBOR Broker Listing Cooperative®
MLS Number: 22065373
APN: 03-95-13-310-004.400-005
- 1950 Franklin St
- 1921 Washington St
- 1712 Franklin St
- 2505 Riverside Dr
- 720 22nd St
- 2309 Pearl St
- 2250 Sycamore St
- 1620 Lafayette Ave
- 1534 Lawton Ave
- 2541 Pearl St
- 902 18th St
- 319 15th St
- 1427 Pearl St
- 1010 16th St
- 811 27th St
- 2712 Lafayette Ave
- 1210 16th St
- 2975 Washington St
- 1714 Gilmore St
- 1310 California St
