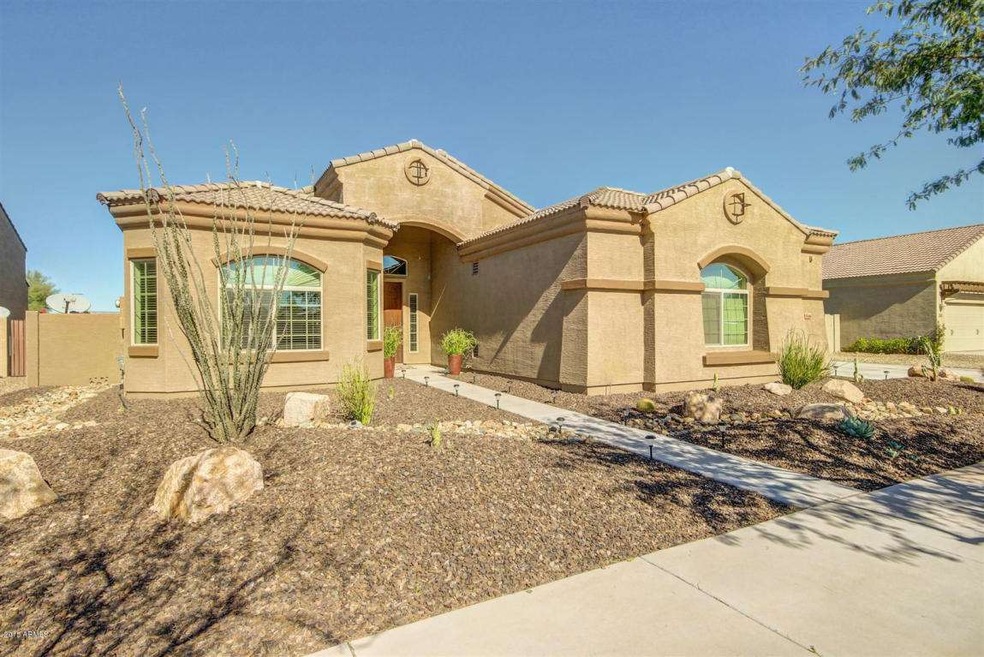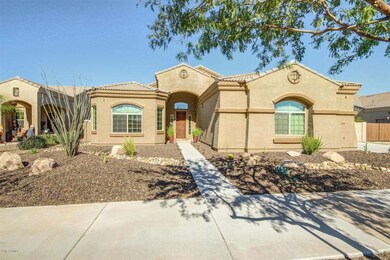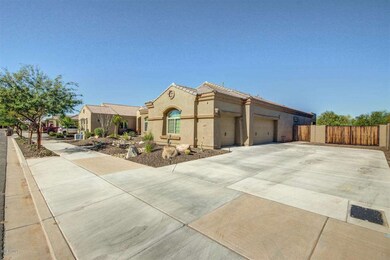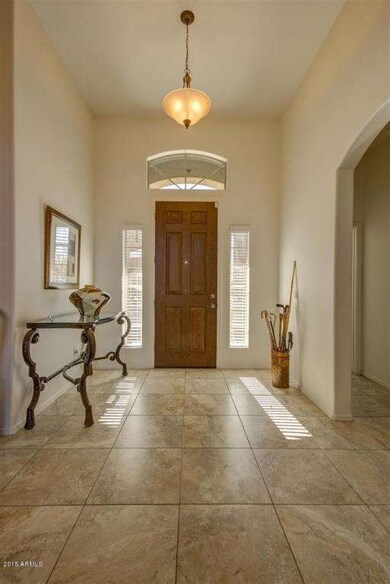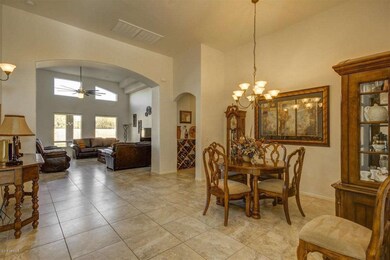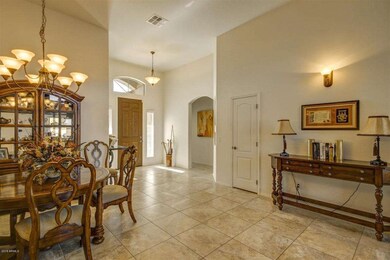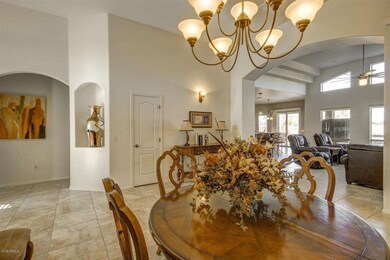
21200 E Camacho Rd Queen Creek, AZ 85142
Highlights
- RV Gated
- Vaulted Ceiling
- Covered patio or porch
- Jack Barnes Elementary School Rated A-
- Granite Countertops
- Eat-In Kitchen
About This Home
As of July 2025Bring your toys! This is one of few RV lots in subdivision with specific HOA permission to park. Soaring stacked ceilings and panoramic windows throughout. Eat in kitchen is complete with 42 inch cabinets, raised breakfast bar, loads of granite, and stainless steel appliances. Large master suite features neutral tile and spa like bathroom with double sink vanity, glass block walk-in shower and spacious closet! The private and oversized backyard features a full length covered patio with grass play area, built in BBQ, natural gas firepit, and plenty of room for entertaining! Energy Star Level 3 Certified. 2x6 construction. This home is a pleasure to show, so come see it today!
Last Agent to Sell the Property
Jeff Silhacek
West USA Realty License #BR506671000 Listed on: 11/23/2015
Home Details
Home Type
- Single Family
Est. Annual Taxes
- $2,521
Year Built
- Built in 2013
Lot Details
- 0.25 Acre Lot
- Desert faces the front and back of the property
- Block Wall Fence
- Front and Back Yard Sprinklers
- Sprinklers on Timer
- Grass Covered Lot
HOA Fees
- $84 Monthly HOA Fees
Parking
- 3 Car Garage
- Garage Door Opener
- RV Gated
Home Design
- Wood Frame Construction
- Cellulose Insulation
- Tile Roof
- Built-Up Roof
- Stucco
Interior Spaces
- 2,407 Sq Ft Home
- 1-Story Property
- Vaulted Ceiling
- Ceiling Fan
- Double Pane Windows
- ENERGY STAR Qualified Windows with Low Emissivity
- Tile Flooring
- Smart Home
Kitchen
- Eat-In Kitchen
- Breakfast Bar
- Built-In Microwave
- Granite Countertops
Bedrooms and Bathrooms
- 3 Bedrooms
- 2.5 Bathrooms
- Dual Vanity Sinks in Primary Bathroom
- Bathtub With Separate Shower Stall
Accessible Home Design
- No Interior Steps
Outdoor Features
- Covered patio or porch
- Fire Pit
- Built-In Barbecue
Schools
- Jack Barnes Elementary School
- Queen Creek Middle School
- Queen Creek High School
Utilities
- Refrigerated Cooling System
- Heating System Uses Natural Gas
- High Speed Internet
- Cable TV Available
Community Details
- Association fees include ground maintenance
- Trestle Association, Phone Number (480) 422-0888
- Built by VIP
- Nauvoo Station Subdivision, Keystone Floorplan
Listing and Financial Details
- Tax Lot 322
- Assessor Parcel Number 304-62-544
Ownership History
Purchase Details
Home Financials for this Owner
Home Financials are based on the most recent Mortgage that was taken out on this home.Purchase Details
Home Financials for this Owner
Home Financials are based on the most recent Mortgage that was taken out on this home.Purchase Details
Home Financials for this Owner
Home Financials are based on the most recent Mortgage that was taken out on this home.Purchase Details
Home Financials for this Owner
Home Financials are based on the most recent Mortgage that was taken out on this home.Similar Homes in the area
Home Values in the Area
Average Home Value in this Area
Purchase History
| Date | Type | Sale Price | Title Company |
|---|---|---|---|
| Warranty Deed | $650,000 | Grand Canyon Title | |
| Warranty Deed | $349,000 | American Title Svc Agency Ll | |
| Interfamily Deed Transfer | $291,497 | None Available | |
| Special Warranty Deed | $40,000 | First American Title Ins Co |
Mortgage History
| Date | Status | Loan Amount | Loan Type |
|---|---|---|---|
| Open | $520,000 | New Conventional | |
| Previous Owner | $40,000 | Unknown | |
| Previous Owner | $328,000 | New Conventional | |
| Previous Owner | $356,503 | VA | |
| Previous Owner | $233,197 | New Conventional | |
| Previous Owner | $230,200 | Construction | |
| Previous Owner | $47,672 | Unknown | |
| Previous Owner | $30,000 | Unknown |
Property History
| Date | Event | Price | Change | Sq Ft Price |
|---|---|---|---|---|
| 07/02/2025 07/02/25 | Sold | $650,000 | -3.1% | $278 / Sq Ft |
| 05/03/2025 05/03/25 | For Sale | $671,000 | +92.3% | $287 / Sq Ft |
| 01/15/2016 01/15/16 | Sold | $349,000 | 0.0% | $145 / Sq Ft |
| 11/23/2015 11/23/15 | For Sale | $349,000 | -- | $145 / Sq Ft |
Tax History Compared to Growth
Tax History
| Year | Tax Paid | Tax Assessment Tax Assessment Total Assessment is a certain percentage of the fair market value that is determined by local assessors to be the total taxable value of land and additions on the property. | Land | Improvement |
|---|---|---|---|---|
| 2025 | $3,342 | $35,503 | -- | -- |
| 2024 | $3,420 | $33,812 | -- | -- |
| 2023 | $3,420 | $46,800 | $9,360 | $37,440 |
| 2022 | $3,347 | $34,450 | $6,890 | $27,560 |
| 2021 | $3,384 | $32,100 | $6,420 | $25,680 |
| 2020 | $3,277 | $30,820 | $6,160 | $24,660 |
| 2019 | $3,316 | $29,110 | $5,820 | $23,290 |
| 2018 | $3,223 | $27,400 | $5,480 | $21,920 |
| 2017 | $3,016 | $27,020 | $5,400 | $21,620 |
| 2016 | $2,971 | $25,700 | $5,140 | $20,560 |
| 2015 | $2,521 | $23,570 | $4,710 | $18,860 |
Agents Affiliated with this Home
-
Keri Reidhead

Seller's Agent in 2025
Keri Reidhead
West USA Realty
(928) 322-2251
1 in this area
245 Total Sales
-
Tammy Chapman

Buyer's Agent in 2025
Tammy Chapman
Bliss Realty & Investments
(480) 248-9395
2 in this area
86 Total Sales
-
J
Seller's Agent in 2016
Jeff Silhacek
West USA Realty
-
Greg Patt

Buyer's Agent in 2016
Greg Patt
Greg Patt Real Estate
(602) 284-0395
30 Total Sales
Map
Source: Arizona Regional Multiple Listing Service (ARMLS)
MLS Number: 5366008
APN: 304-62-544
- 21284 E Camacho Rd
- 21275 E Russet Rd
- 21266 S 213th Place
- 21359 E Camacho Rd
- 21401 E Russet Rd
- 21192 E Stirrup St
- 21402 E Alyssa Rd
- 20954 E Camacho Ct
- 21168 E Saddle Way
- 21303 E Estrella Rd
- 21525 E Camacho Rd
- 21299 E Roundup Way
- 21538 E Alyssa Ct
- 21521 S 215th Place
- 21472 E Saddle Ct
- 21575 E Twin Acres Ct
- 20730 S 209th St
- 21165 E Thornton Rd
- 21938 S 215th St
- 21091 E Pickett St
