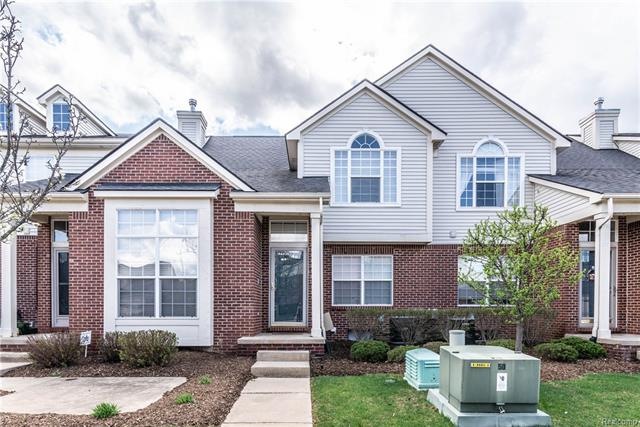
$275,000
- 2 Beds
- 2 Baths
- 1,473 Sq Ft
- 18203 Adri Cir
- Unit 122
- Walled Lake, MI
Move-in ready and freshly painted 2 bed, 2 bath upper-level ranch backing to woods. Features an updated kitchen with granite counters, cherry cabinets, and stainless steel appliances. Open great room with cathedral ceilings, gas fireplace, engineered hardwood floors, and private balcony. Spacious primary suite with vaulted ceiling, walk-in closet, and dual-sink bath. Finished basement with new
Philip Al-ton ICON Realty Experts, LLC
