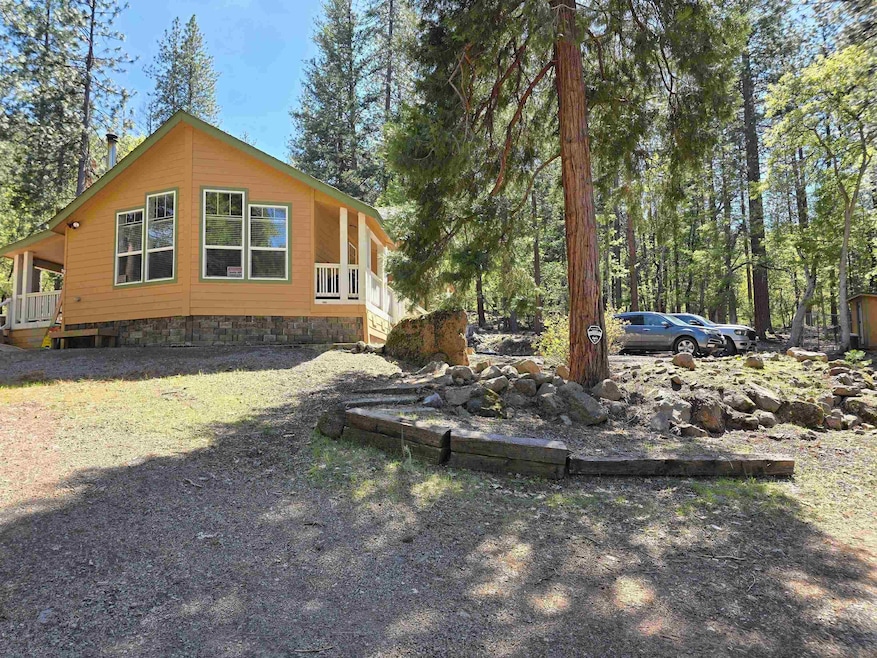
21204 Ager Beswick Rd Montague, CA 96064
Estimated payment $2,031/month
Highlights
- Solar Power System
- Chalet
- Wood Burning Stove
- River View
- Deck
- Family Room with Fireplace
About This Home
Triple wide Manufactured Home in the woods near Klamath river, Feels like a campground. Warm and inviting 3 Bedroom 2 bath on 3.38 acres up a short driveway tucked off the road for privacy waiting for someone who loves the outdoors. A Fisherman and hunter's dream with privacy but not isolated. Seasonal water fall cascades through the property during winter months and creates a peaceful song from the deck overlooking it. This home is in the community of what once was Copco Lake but is now an up and coming river rafting community. One hour to Ashland Oregon and Mt Ashland ski resort, And 1 1/2 hours to the town of Mt Shasta and Mt Shasta ski resort. This home offers a fabulous Chicken coop, a cargo container and a shop building, and is located in a friendly community with a club house and swimming pool. The community gathers for a once a month dinner with friends and fun. Lot of room and Privacy, Don't miss out.
Property Details
Home Type
- Manufactured Home
Est. Annual Taxes
- $1,252
Lot Details
- 3.38 Acre Lot
- Gentle Sloping Lot
Parking
- Gravel Driveway
Property Views
- River
- Trees
- Hills
Home Design
- Chalet
- Cabin
- Composition Roof
- Cement Board or Planked
Interior Spaces
- 1,896 Sq Ft Home
- 1-Story Property
- Vaulted Ceiling
- Whole House Fan
- Skylights
- Wood Burning Stove
- Free Standing Fireplace
- Double Pane Windows
- Vinyl Clad Windows
- Blinds
- Family Room with Fireplace
- Wood Flooring
Kitchen
- Propane Range
- Microwave
- Dishwasher
- Disposal
Bedrooms and Bathrooms
- 3 Bedrooms
- Walk-In Closet
- 2 Bathrooms
- Dual Sinks
Laundry
- Laundry in Utility Room
- Washer
Outdoor Features
- Deck
- Shed
Utilities
- Central Air
- Heat Pump System
- Heating System Uses Propane
- Propane
- High Speed Internet
- Phone Available
- Satellite Dish
- Cable TV Available
Additional Features
- Handicap Accessible
- Solar Power System
Listing and Financial Details
- Assessor Parcel Number 004-393-531
Map
Home Values in the Area
Average Home Value in this Area
Tax History
| Year | Tax Paid | Tax Assessment Tax Assessment Total Assessment is a certain percentage of the fair market value that is determined by local assessors to be the total taxable value of land and additions on the property. | Land | Improvement |
|---|---|---|---|---|
| 2025 | $1,252 | $289,178 | $37,142 | $252,036 |
| 2023 | $1,252 | $277,950 | $35,700 | $242,250 |
| 2022 | $1,345 | $272,500 | $35,000 | $237,500 |
| 2021 | $2,162 | $200,000 | $32,000 | $168,000 |
| 2020 | $2,170 | $200,000 | $32,000 | $168,000 |
| 2019 | $2,058 | $189,000 | $29,000 | $160,000 |
| 2018 | $2,058 | $189,000 | $29,000 | $160,000 |
| 2017 | $2,060 | $189,000 | $29,000 | $160,000 |
| 2016 | $2,053 | $189,000 | $29,000 | $160,000 |
| 2015 | $2,053 | $189,000 | $29,000 | $160,000 |
| 2014 | $2,020 | $189,000 | $29,000 | $160,000 |
Property History
| Date | Event | Price | Change | Sq Ft Price |
|---|---|---|---|---|
| 04/25/2025 04/25/25 | For Sale | $349,000 | +19.5% | $184 / Sq Ft |
| 08/16/2021 08/16/21 | Sold | $292,000 | -2.5% | $154 / Sq Ft |
| 05/15/2021 05/15/21 | Pending | -- | -- | -- |
| 01/07/2021 01/07/21 | For Sale | $299,500 | -- | $158 / Sq Ft |
Purchase History
| Date | Type | Sale Price | Title Company |
|---|---|---|---|
| Grant Deed | $292,500 | Mt Shasta Title And Escrow Co | |
| Interfamily Deed Transfer | -- | None Available |
Mortgage History
| Date | Status | Loan Amount | Loan Type |
|---|---|---|---|
| Open | $292,500 | VA |
Similar Homes in Montague, CA
Source: Siskiyou Association of REALTORS®
MLS Number: 20250460
APN: 004-393-531
- 27334 Copco Rd
- Lot 091 Klamath View Dr
- 26734 Copco Rd
- 20202 Ager Beswick Rd
- 16738 Jacqueline Ave
- 17125 Patricia Ave
- Lot 55 Patricia Ave Unit 55
- Lot 55 Patricia Ave
- Lot 17 Patricia Ave
- Lot 16 Patricia Ave
- 17116 Janice Ave
- 041-131-050 Ager Beswick Rd
- Lot 361 Ager Beswick Rd
- 13305 Ager Beswick Rd
- Lot 36 Oak View Rd Unit 4
- 640 Acres Heather Ln
- Lot 150-180 Ridge View Dr
- Lot 98 Mescal Dr Unit 4
- 0 7 5 Acres Iron Gate Rd
- 0 2 6 Acres End of Fond Ave Unit 20220421






