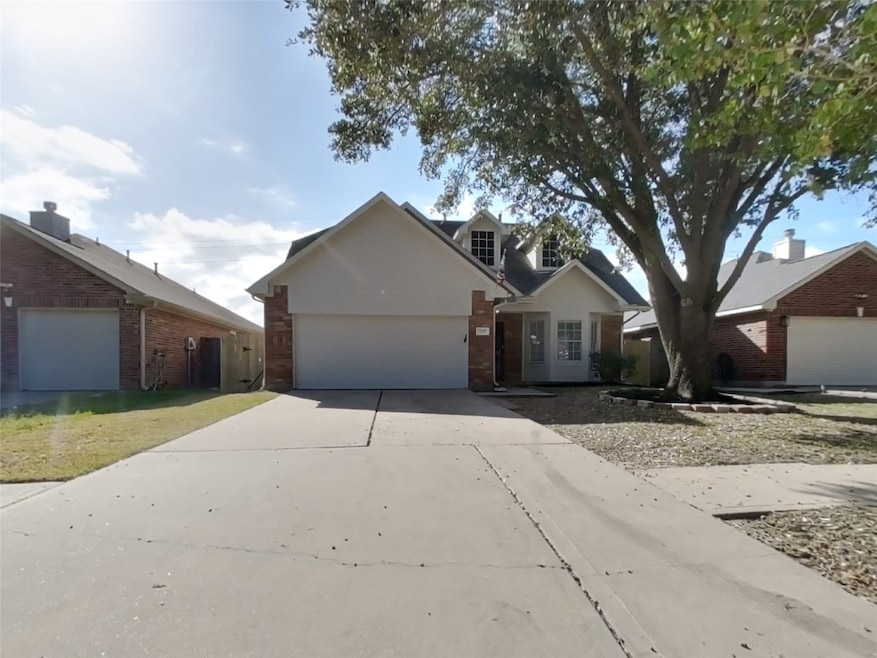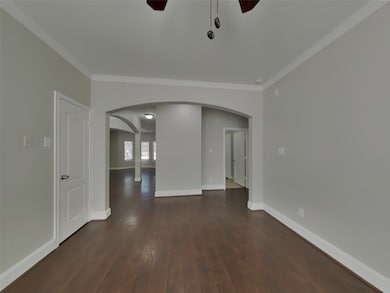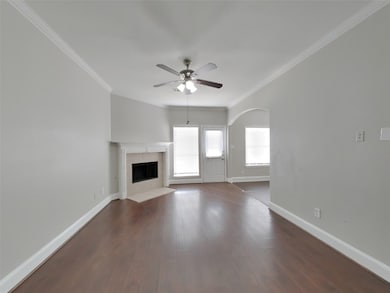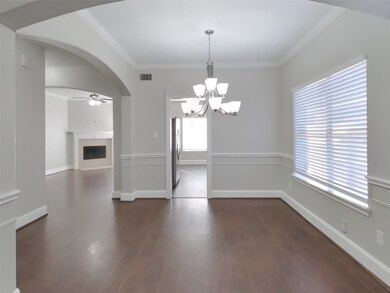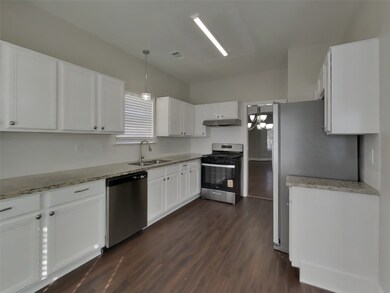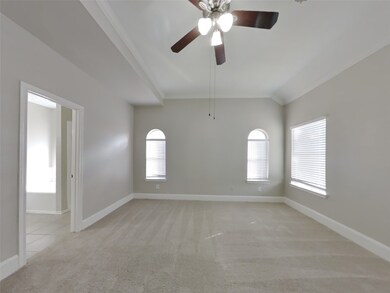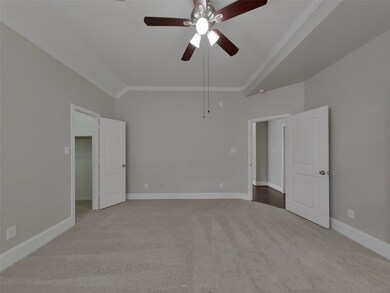4
Beds
2.5
Baths
2,017
Sq Ft
5,750
Sq Ft Lot
Highlights
- Wood Flooring
- 2 Car Attached Garage
- Living Room
- 1 Fireplace
- Double Vanity
- Central Heating and Cooling System
About This Home
Take a look at this beautiful home featuring 4 bedrooms, 2.5 bathrooms, and approximately 2,017 square feet. Enjoy the freedom of a virtually maintenance free lifestyle while residing in a great community. This home is professionally managed and maintained by Tricon Residential.
Home Details
Home Type
- Single Family
Est. Annual Taxes
- $4,142
Year Built
- Built in 1999
Parking
- 2 Car Attached Garage
Interior Spaces
- 2,017 Sq Ft Home
- 2-Story Property
- 1 Fireplace
- Living Room
Kitchen
- Electric Range
- Dishwasher
Flooring
- Wood
- Carpet
- Laminate
Bedrooms and Bathrooms
- 4 Bedrooms
- Double Vanity
Laundry
- Dryer
- Washer
Schools
- Emery Elementary School
- Thornton Middle School
- Cypress Park High School
Additional Features
- 5,750 Sq Ft Lot
- Central Heating and Cooling System
Listing and Financial Details
- Property Available on 11/18/25
- Long Term Lease
Community Details
Overview
- Tricon Residential Association
- Westfield Pines 01 02 Prcl R/P Subdivision
Pet Policy
- Call for details about the types of pets allowed
- Pet Deposit Required
Map
Source: Houston Association of REALTORS®
MLS Number: 70711900
APN: 1157360050012
Nearby Homes
- 5223 Mountain Forest Dr
- 5030 Packard Elm Ct
- 5019 Packard Elm Ct
- 5279 Shallowhurst Ln
- 5263 Shallowhurst Ln
- 18815 Glenwood Chase Ct
- 20123 Windystone Dr
- 5039 Ivy Fair Way
- 5115 Summit Lodge Dr
- 5003 Juniper Spring Trail
- 5430 Baslow Dr
- 5031 Hickory Burl Ct
- 20018 Windcroft Hollow Ln
- 19802 Millstone Ridge Ln
- 20646 Ricewood Village Trail
- 4811 Redwing Brook Trail
- 4826 Jarl Ct
- 5123 Devon Green Dr
- 19718 Stoneport Ln
- 21402 Wildcroft Dr
- 5014 Mabry Stream Ct
- 18807 Glenwood Chase Ct
- 4922 Kale Garden Ct
- 21338 Hadrian Dr
- 5011 Ivy Fair Way
- 4826 Claymill Ct
- 20646 Ricewood Village Trail
- 20006 Windcroft Hollow Ln
- 4911 Ibis Lake Ct
- 20823 Fair Walnut Way
- 5514 Bear Cave Ln
- 4822 Gingham Check Ct
- 5531 Poplar Terrace Ln
- 21803 Manor Court Dr
- 5515 Armillary Dr
- 5214 Bay Pines Dr
- 20618 Enrique Dr
- 19642 Cypress Bough Dr
- 5211 Bay Pines Dr
- 4647 Little Meadow Ln
