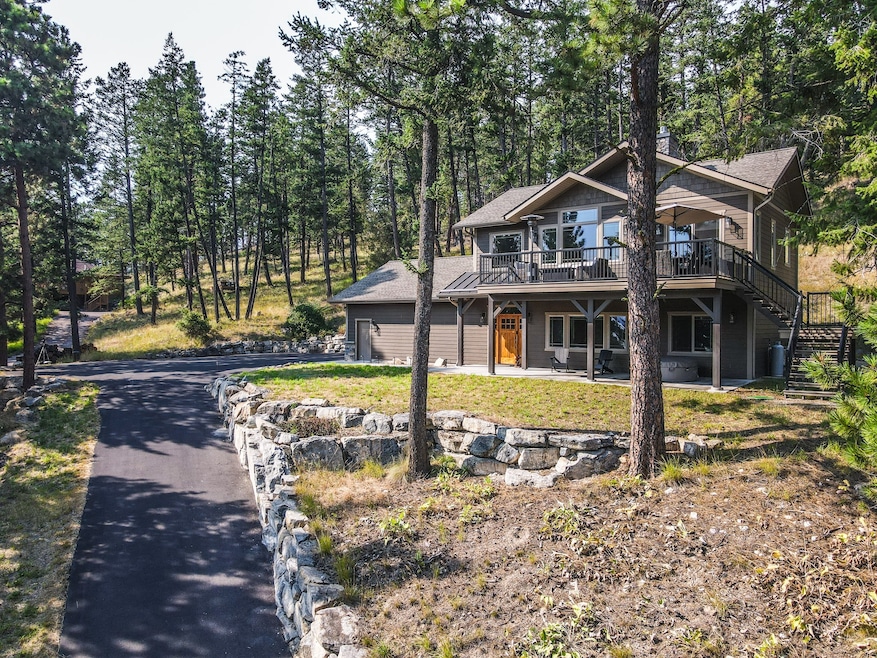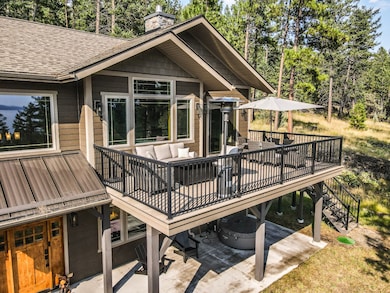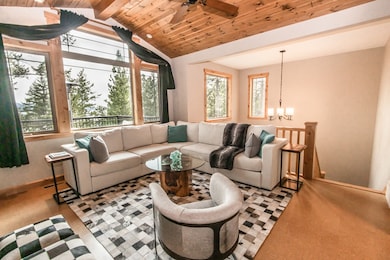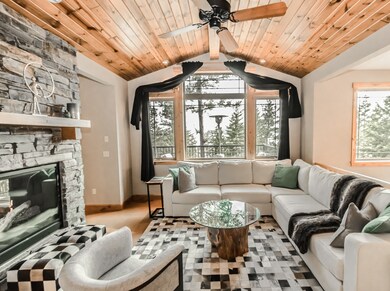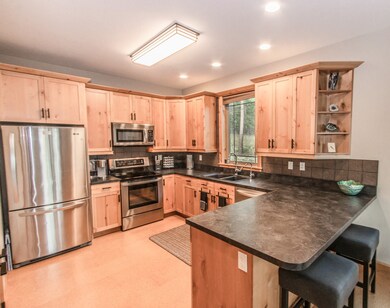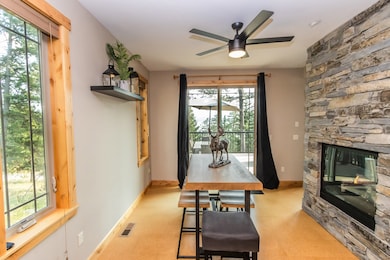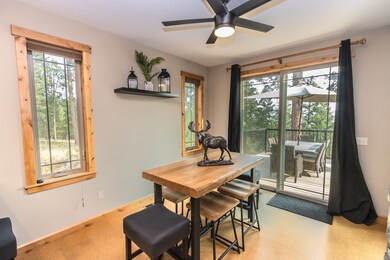21208 Osprey Loop Rollins, MT 59931
Estimated payment $5,716/month
Highlights
- Lake Front
- Boat Dock
- Community Lake
- Dayton School Rated 9+
- Water Access
- Deck
About This Home
Perched above Flathead Lake and overlooking Wild Horse Island, this elegant Shelter Bay Estates retreat offers luxury and tranquility in every season. Backing to a private wildlife preserve, it provides rare peace, privacy, and panoramic views—snow-capped in winter and sun-drenched in summer. Inside, enjoy dual living areas, designer finishes, and thoughtful updates throughout, creating a layout ideal for both relaxation and entertaining. Shelter Bay amenities include a private dock, boat launch, tennis and pickleball courts, and a residents-only beach and picnic area. Offered turn-key (exclusions apply)—experience lake life, beautiful year-round.
Listing Agent
Keller Williams Realty Northwest Montana License #RRE-RBS-LIC-108383 Listed on: 05/15/2025

Home Details
Home Type
- Single Family
Est. Annual Taxes
- $3,606
Year Built
- Built in 2012
Lot Details
- 0.68 Acre Lot
- Lake Front
- Property fronts a private road
- Zoning described as Upper West Shore Zoning
HOA Fees
- $167 Monthly HOA Fees
Parking
- 2 Car Attached Garage
Property Views
- Lake
- Trees
- Mountain
Home Design
- Poured Concrete
- Wood Siding
Interior Spaces
- 1,900 Sq Ft Home
- 1 Fireplace
Kitchen
- Oven or Range
- Microwave
- Dishwasher
Bedrooms and Bathrooms
- 4 Bedrooms
- Walk-In Closet
Laundry
- Dryer
- Washer
Outdoor Features
- Water Access
- Balcony
- Deck
- Patio
Utilities
- Forced Air Heating and Cooling System
- Power Generator
- Propane
- Water Softener
- High Speed Internet
- Phone Available
Listing and Financial Details
- Assessor Parcel Number 15358321303050000
Community Details
Overview
- Association fees include common area maintenance, snow removal
- Shelter Bay Estates Association
- Shelter Bay Estates Subdivision
- Community Lake
Amenities
- Picnic Area
Recreation
- Boat Dock
- Outdoor Game Court
- Snow Removal
Map
Home Values in the Area
Average Home Value in this Area
Tax History
| Year | Tax Paid | Tax Assessment Tax Assessment Total Assessment is a certain percentage of the fair market value that is determined by local assessors to be the total taxable value of land and additions on the property. | Land | Improvement |
|---|---|---|---|---|
| 2025 | $2,873 | $776,800 | $0 | $0 |
| 2024 | $3,606 | $662,100 | $0 | $0 |
| 2023 | $3,380 | $662,100 | $0 | $0 |
| 2022 | $3,043 | $479,000 | $0 | $0 |
| 2021 | $3,099 | $479,000 | $0 | $0 |
| 2020 | $2,829 | $400,500 | $0 | $0 |
| 2019 | $2,726 | $400,500 | $0 | $0 |
| 2018 | $2,334 | $351,200 | $0 | $0 |
| 2017 | $2,232 | $351,200 | $0 | $0 |
| 2016 | $2,281 | $351,600 | $0 | $0 |
| 2015 | $2,248 | $351,600 | $0 | $0 |
| 2014 | $1,593 | $168,845 | $0 | $0 |
Property History
| Date | Event | Price | List to Sale | Price per Sq Ft |
|---|---|---|---|---|
| 07/09/2025 07/09/25 | Price Changed | $998,000 | -4.9% | $525 / Sq Ft |
| 05/15/2025 05/15/25 | For Sale | $1,049,000 | -- | $552 / Sq Ft |
Purchase History
| Date | Type | Sale Price | Title Company |
|---|---|---|---|
| Interfamily Deed Transfer | -- | None Available | |
| Warranty Deed | -- | Fidelity National Title | |
| Warranty Deed | -- | Fidelity National Title |
Mortgage History
| Date | Status | Loan Amount | Loan Type |
|---|---|---|---|
| Previous Owner | $557,535 | VA |
Source: Montana Regional MLS
MLS Number: 30049884
APN: 15-3583-21-3-03-05-0000
- 20805 Osprey Loop
- 20491 Wild Horse Ranch Rd
- 21439 Rollins Lakeshore Dr
- 21923 Rollins Lakeshore Dr
- NHN U S 93
- 20245 Swan View Rd
- 39270 Running Rock Ln
- 41957 Big Lodge Ln
- 41322 Mello Cove Ln
- NHN Benchmark Dr
- 100 & 104 Deep Bay Dr
- NHN Liddell Ln
- 25802 Old Highway 93
- 43401 D St
- 23xxx Yellowbell Ln
- 23201 Yellowbell Ln
- 23747 7th St
- 24826 Black Lake Rd
- 43821 A St
- 44625 Wild Horse Island Ln
- 26470 Old Hwy 93
- 124 Woodacres Dr
- 33146 Orchard Dr
- 323 Deer Creek Rd Unit ID1038983P
- 31179 Grinde Bay Ln
- 325 Spring Creek Rd
- 396 N Juniper Bay Rd
- 41159 Sunnyview Loop Unit Skyview
- 2048 Marina Ct
- 185 Golf Terrace Dr Unit E
- 185 Golf Terrace Dr Unit 185E
- 1120 Holt Dr Unit Suite A
- 33 Walker Ave Unit B
- 166 Jewel Basin Ct
- 50300 Us-93 Unit 34
- 327 Commerce Way
- 4 Weber Ave
- 36031 Esters Ln
- 1815 Lower Valley Rd
- 1905 La Brant Rd
