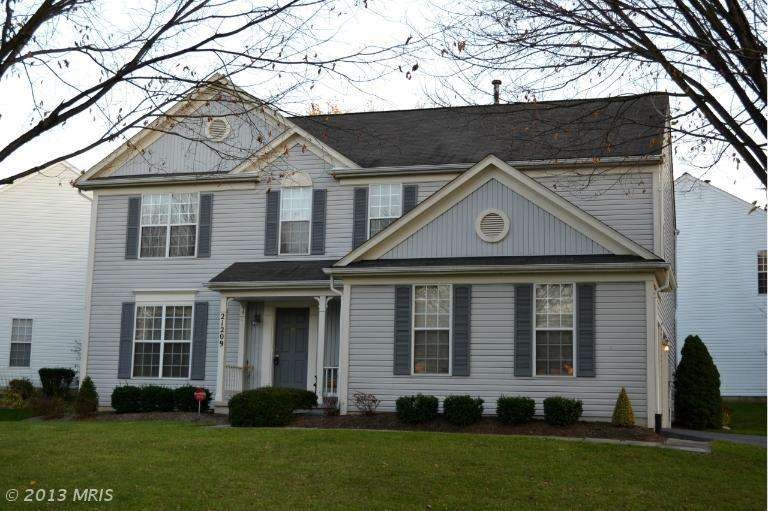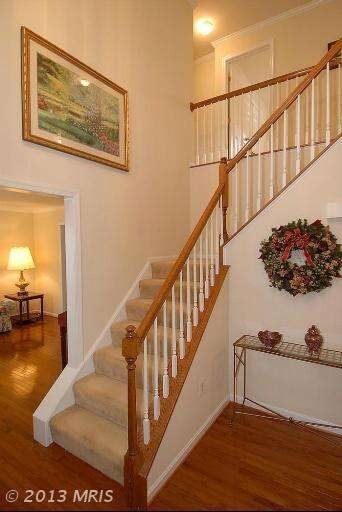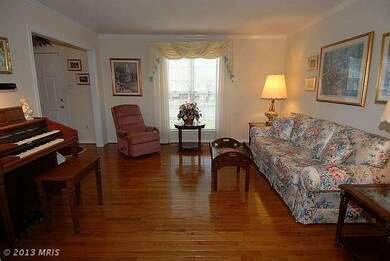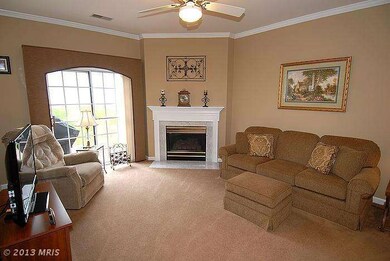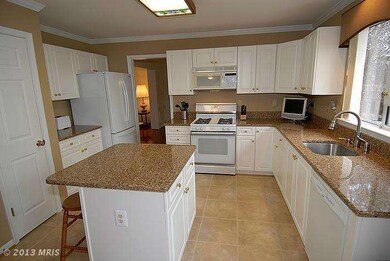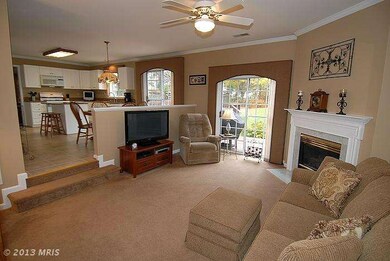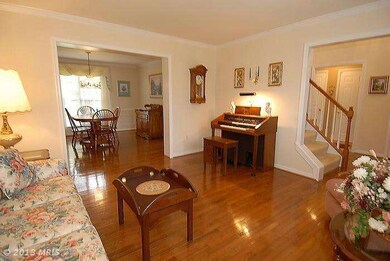
21209 Sparrow Ct Germantown, MD 20876
Highlights
- Colonial Architecture
- Deck
- Wood Flooring
- William B. Gibbs Jr. Rated A-
- Traditional Floor Plan
- Corner Lot
About This Home
As of May 2019Absolutely beautiful Pulte home on corner lot/cul-de-sac. Pristine,move-in condition. Updated kitchen w/quartz countertops,gleaming hardwoods,new HVAC,step-down FR w/gas FP,freshly painted,large BRs, second private FB and laundry on upper level rear deck. Great location, close to elem. school,community pool,shopping,commuter routes,nature and rec parks.Great value! Must see!
Last Agent to Sell the Property
Al Cardany
RE/MAX Town Center Listed on: 11/09/2012
Co-Listed By
Mary Cardany
RE/MAX Town Center
Home Details
Home Type
- Single Family
Est. Annual Taxes
- $5,139
Year Built
- Built in 1993
Lot Details
- 8,858 Sq Ft Lot
- Cul-De-Sac
- Corner Lot
- Property is in very good condition
- Property is zoned R200
HOA Fees
- $48 Monthly HOA Fees
Parking
- 2 Car Attached Garage
- Side Facing Garage
- Garage Door Opener
Home Design
- Colonial Architecture
- Vinyl Siding
Interior Spaces
- Property has 3 Levels
- Traditional Floor Plan
- Chair Railings
- Ceiling Fan
- Fireplace With Glass Doors
- Fireplace Mantel
- Window Treatments
- Entrance Foyer
- Family Room Off Kitchen
- Living Room
- Dining Room
- Wood Flooring
Kitchen
- Eat-In Kitchen
- Gas Oven or Range
- <<microwave>>
- Ice Maker
- Dishwasher
- Kitchen Island
- Disposal
Bedrooms and Bathrooms
- 4 Bedrooms
- En-Suite Primary Bedroom
- En-Suite Bathroom
- 2.5 Bathrooms
Laundry
- Laundry Room
- Dryer
- Washer
Unfinished Basement
- Connecting Stairway
- Sump Pump
- Rough-In Basement Bathroom
Outdoor Features
- Deck
- Porch
Utilities
- Forced Air Heating and Cooling System
- Humidifier
- Natural Gas Water Heater
Listing and Financial Details
- Tax Lot 2
- Assessor Parcel Number 160202951671
- $513 Front Foot Fee per year
Community Details
Overview
- Association fees include management, pool(s), snow removal, trash
- Milestone Subdivision
- The community has rules related to alterations or architectural changes
Recreation
- Community Basketball Court
- Community Playground
- Community Pool
- Jogging Path
- Bike Trail
Ownership History
Purchase Details
Home Financials for this Owner
Home Financials are based on the most recent Mortgage that was taken out on this home.Purchase Details
Home Financials for this Owner
Home Financials are based on the most recent Mortgage that was taken out on this home.Purchase Details
Home Financials for this Owner
Home Financials are based on the most recent Mortgage that was taken out on this home.Similar Homes in the area
Home Values in the Area
Average Home Value in this Area
Purchase History
| Date | Type | Sale Price | Title Company |
|---|---|---|---|
| Deed | $515,000 | Brennan Ttl Co Natl Accounts | |
| Deed | $425,000 | Title Resources Guaranty Co | |
| Deed | $250,400 | -- |
Mortgage History
| Date | Status | Loan Amount | Loan Type |
|---|---|---|---|
| Open | $32,341 | FHA | |
| Open | $505,327 | FHA | |
| Closed | $506,973 | FHA | |
| Closed | $505,672 | FHA | |
| Previous Owner | $340,000 | New Conventional | |
| Previous Owner | $160,000 | New Conventional | |
| Previous Owner | $52,800 | Credit Line Revolving | |
| Previous Owner | $200,000 | No Value Available |
Property History
| Date | Event | Price | Change | Sq Ft Price |
|---|---|---|---|---|
| 05/29/2019 05/29/19 | Sold | $515,000 | +1.4% | $149 / Sq Ft |
| 04/19/2019 04/19/19 | Pending | -- | -- | -- |
| 04/17/2019 04/17/19 | For Sale | $508,000 | +19.5% | $146 / Sq Ft |
| 02/15/2013 02/15/13 | Sold | $425,000 | -1.2% | $172 / Sq Ft |
| 12/29/2012 12/29/12 | Pending | -- | -- | -- |
| 12/18/2012 12/18/12 | Price Changed | $430,000 | 0.0% | $174 / Sq Ft |
| 12/18/2012 12/18/12 | For Sale | $430,000 | -4.4% | $174 / Sq Ft |
| 12/08/2012 12/08/12 | Pending | -- | -- | -- |
| 11/09/2012 11/09/12 | For Sale | $450,000 | -- | $182 / Sq Ft |
Tax History Compared to Growth
Tax History
| Year | Tax Paid | Tax Assessment Tax Assessment Total Assessment is a certain percentage of the fair market value that is determined by local assessors to be the total taxable value of land and additions on the property. | Land | Improvement |
|---|---|---|---|---|
| 2024 | $7,005 | $569,600 | $155,900 | $413,700 |
| 2023 | $7,276 | $535,067 | $0 | $0 |
| 2022 | $5,239 | $500,533 | $0 | $0 |
| 2021 | $4,804 | $466,000 | $155,900 | $310,100 |
| 2020 | $4,707 | $459,433 | $0 | $0 |
| 2019 | $4,619 | $452,867 | $0 | $0 |
| 2018 | $4,548 | $446,300 | $155,900 | $290,400 |
| 2017 | $4,314 | $427,700 | $0 | $0 |
| 2016 | -- | $409,100 | $0 | $0 |
| 2015 | $4,447 | $390,500 | $0 | $0 |
| 2014 | $4,447 | $390,500 | $0 | $0 |
Agents Affiliated with this Home
-
Laura Kittleman

Seller's Agent in 2019
Laura Kittleman
The KW Collective
(443) 364-8894
1 in this area
66 Total Sales
-
Cheryl Neidecker

Buyer's Agent in 2019
Cheryl Neidecker
Remax Realty Group
(240) 350-6524
2 in this area
32 Total Sales
-
A
Seller's Agent in 2013
Al Cardany
RE/MAX
-
M
Seller Co-Listing Agent in 2013
Mary Cardany
RE/MAX
-
Marc Infeld

Buyer's Agent in 2013
Marc Infeld
Long & Foster
(240) 355-5487
44 Total Sales
Map
Source: Bright MLS
MLS Number: 1004218160
APN: 02-02951671
- 21303 Appenine Ct
- 12123 Red Admiral Way
- 21503 Sun Garden Ct
- 11636 Doxdam Terrace
- 12119 Amber Ridge Cir
- 21211 Virginia Pine Terrace
- 20809 Amber Ridge Dr
- 12133 Amber Ridge Cir
- 12708 Found Stone Rd Unit 304
- 12708 Found Stone Rd
- 12016 Amber Ridge Cir Unit 304
- 12008 Amber Ridge Cir Unit A302
- 12600 Deoudes Rd
- 21101 Futura Ct
- 21211 Delevan Way
- 21505 Waters Discovery Terrace
- 21822 Boneset Way
- 12013 Panthers Ridge Dr
- 825 Butterfly Weed Dr
- 11425 Seneca Forest Cir
