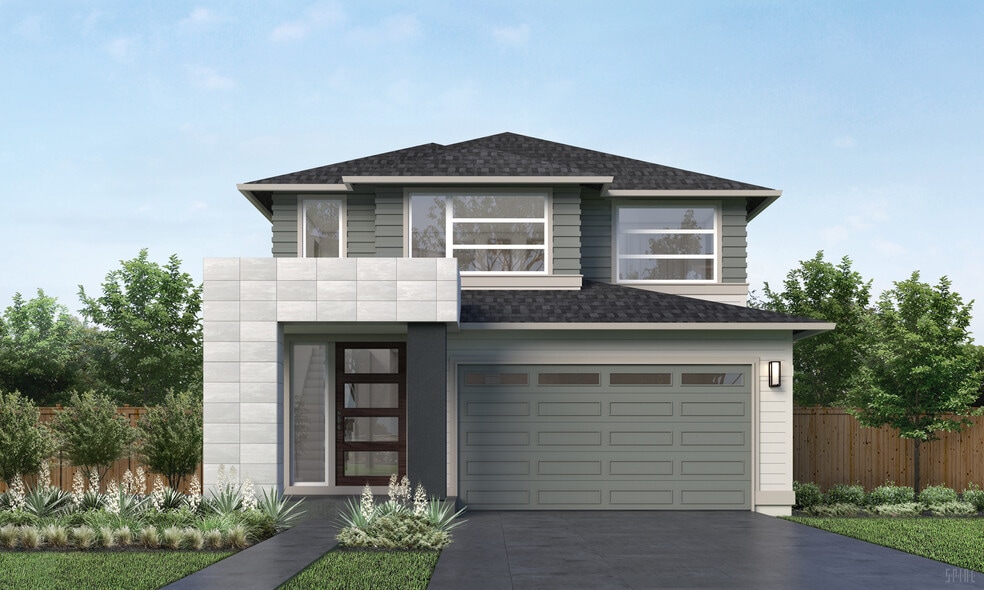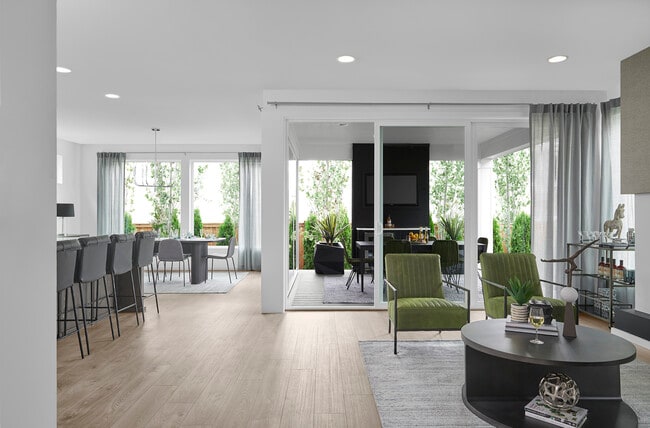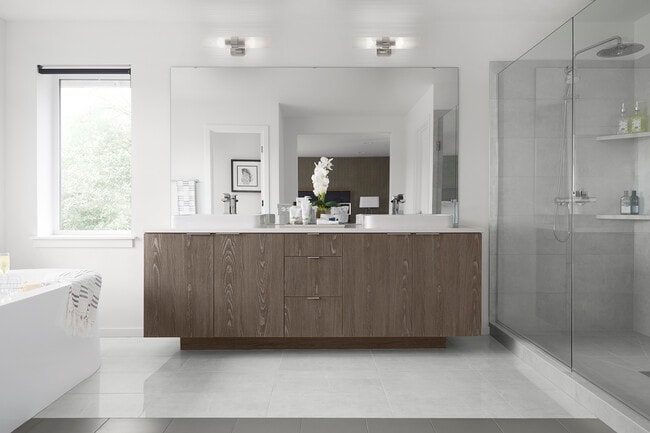
Estimated payment $7,025/month
Highlights
- Home Theater
- Views Throughout Community
- Walk-In Pantry
- New Construction
- No HOA
- Fireplace
About This Home
La dolce vita in every sense of the word, The Palmetto is more than a “good life” mindset. With fresh outdoor living arrangements and almost magical lighting features, this three-level design fuels well-being in ways move beyond warming your spirit. Imagine guests mingling in your alluring Signature Outdoor Room, where firing up a crowd-pleasing grill for weekend barbecues boosts the sizzle factor here exponentially. After roasting dinner, everything tastes even better when served at your Kitchen’s sophisticated supersized island. Vibrant Quartz countertops complement rich-finish European inspired cabinets and ricochet light off bright Stainless Steel KitchenAid appliances. The frosted glass door of the walk-in Pantry has a luminescent effect, as well. Dynamic chandelier lighting casts an upscale vibe over the nearby Dining Room, while calming shadows flicker from the Great Room’s seductive Lennox fireplace. Once night falls, curl up with a good book and cup of tea in any of the cozy places ready to induce relaxation. Captivating reflections from this grand, shared living area bounce off floor-to-ceiling sliding glass walls framing the Signature Outdoor Room, maximizing the soothing glow. For gatherings on the lower level, consider the appeal of adding an on-trend fire table to the Covered Patio.
Sales Office
All tours are by appointment only. Please contact sales office to schedule.
Home Details
Home Type
- Single Family
Parking
- 2 Car Garage
Home Design
- New Construction
Interior Spaces
- 3-Story Property
- Fireplace
- Home Theater
Kitchen
- Walk-In Pantry
- Oven
- Dishwasher
- Disposal
Bedrooms and Bathrooms
- 4 Bedrooms
Community Details
Overview
- No Home Owners Association
- Views Throughout Community
- Mountain Views Throughout Community
Amenities
- Picnic Area
Recreation
- Park
- Disc Golf
- Trails
Map
Other Move In Ready Homes in Overlook Ridge
About the Builder
- Overlook Ridge
- 12104 22nd St SE
- 11629 20th St SE
- 1443 121st Ave SE Unit 8
- 1447 121st Ave SE Unit MB 09
- 1439 121st Ave SE Unit MB 07
- 1440 121st Ave SE Unit 31
- 1432 121st Ave SE Unit 33
- 1436 121st Ave SE Unit 32
- Hillside Vista
- 10520 20th St SE
- 0 xx S Davies Rd
- Stillwater
- 613 103rd Ct SE Unit 11
- 1925 99th Ave SE
- 10328 6th Place SE Unit 19
- 10316 6th Place SE Unit 16
- 10304 6th Place SE Unit 13
- 10412 103rd Ct SE Unit 23
- 2229 97th St SE


